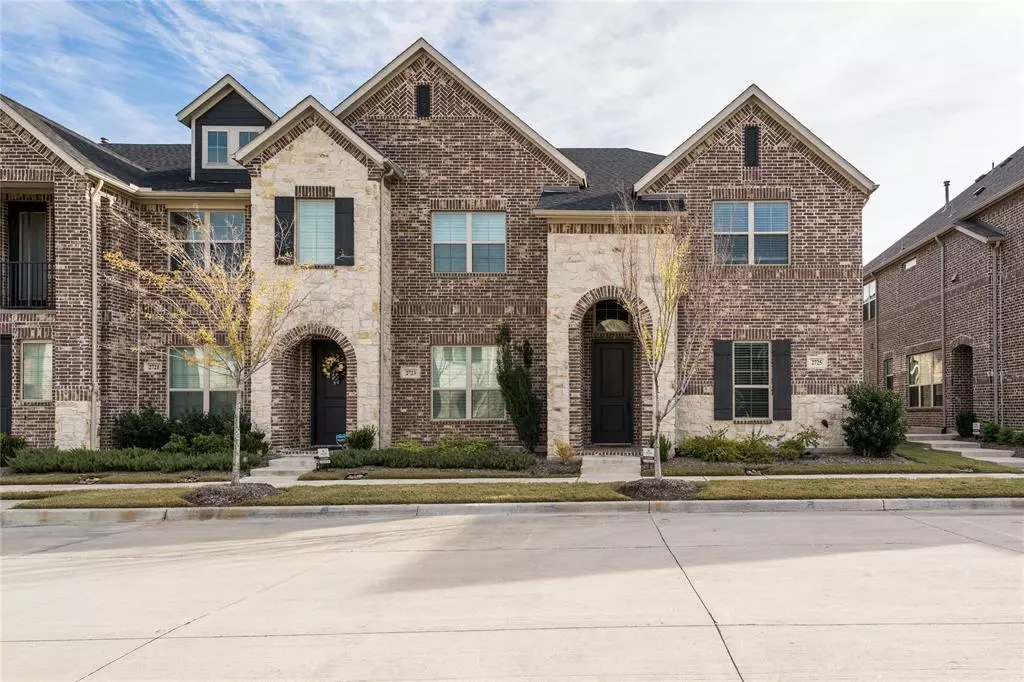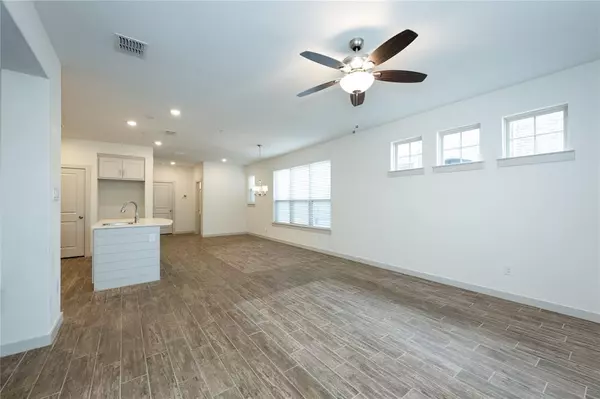$449,900
For more information regarding the value of a property, please contact us for a free consultation.
3 Beds
3 Baths
1,925 SqFt
SOLD DATE : 01/25/2024
Key Details
Property Type Townhouse
Sub Type Townhouse
Listing Status Sold
Purchase Type For Sale
Square Footage 1,925 sqft
Price per Sqft $233
Subdivision Vista Del Lago Add
MLS Listing ID 20482284
Sold Date 01/25/24
Style Traditional
Bedrooms 3
Full Baths 2
Half Baths 1
HOA Fees $266/mo
HOA Y/N Mandatory
Year Built 2020
Annual Tax Amount $8,673
Lot Size 2,265 Sqft
Acres 0.052
Property Description
TADA! DREAM HOME ALERT! You will not want to miss out on owning this beautifully upgraded, like new Washington Floor Plan townhome in Vista Del Lago community! Step inside this 2story brick beauty and find an open living space, upgraded flooring throughout, dream kitchen with great touches such as pull out drawers for pots and pans, upgraded vent hood, quartz countertops, kitchen island, large pantry, lg understairs storage and half bath round out first floor. Second floor offers large master suite, ensuite bath w sep vanities and walk in closet, nice secondary bedrooms, open loft and laundry room. What an opportunity to own this gorgeous townhome in a prime location. This community offers a worry free TRUE lock & leave lifestyle with front yard maintenance, exterior maintenance, pool and greenspaces & parks, and easy access to DFW metro and Airport. Rear entry garage, additional guest parking out front, beautiful exterior walk up, corner lot, AWESOME! Make it yours today!
Location
State TX
County Denton
Direction USE GPS
Rooms
Dining Room 1
Interior
Interior Features Cable TV Available, Decorative Lighting, Double Vanity, Eat-in Kitchen, Granite Counters, High Speed Internet Available, Kitchen Island, Loft, Open Floorplan, Walk-In Closet(s)
Heating Central, ENERGY STAR Qualified Equipment, ENERGY STAR/ACCA RSI Qualified Installation, Heat Pump, Natural Gas, Zoned
Cooling Ceiling Fan(s), Central Air, ENERGY STAR Qualified Equipment, Zoned
Appliance Built-in Gas Range, Dishwasher, Disposal, Gas Oven, Microwave, Plumbed For Gas in Kitchen
Heat Source Central, ENERGY STAR Qualified Equipment, ENERGY STAR/ACCA RSI Qualified Installation, Heat Pump, Natural Gas, Zoned
Exterior
Garage Spaces 2.0
Utilities Available City Sewer, City Water, Community Mailbox, Electricity Connected
Roof Type Composition
Total Parking Spaces 2
Garage Yes
Building
Lot Description Corner Lot, Landscaped
Story Two
Foundation Slab
Level or Stories Two
Structure Type Brick
Schools
Elementary Schools Rockbrook
Middle Schools Marshall Durham
High Schools Lewisville-Harmon
School District Lewisville Isd
Others
Restrictions Deed,Development
Ownership Mochel
Acceptable Financing Cash, Conventional, FHA
Listing Terms Cash, Conventional, FHA
Financing Conventional
Read Less Info
Want to know what your home might be worth? Contact us for a FREE valuation!

Our team is ready to help you sell your home for the highest possible price ASAP

©2025 North Texas Real Estate Information Systems.
Bought with Gisela Ruelas • RE/MAX Dallas Suburbs






