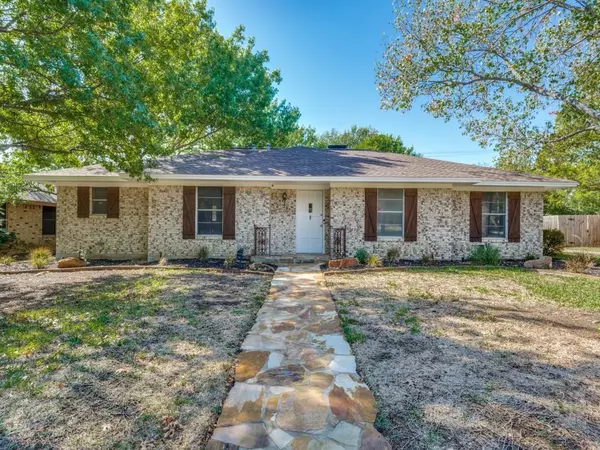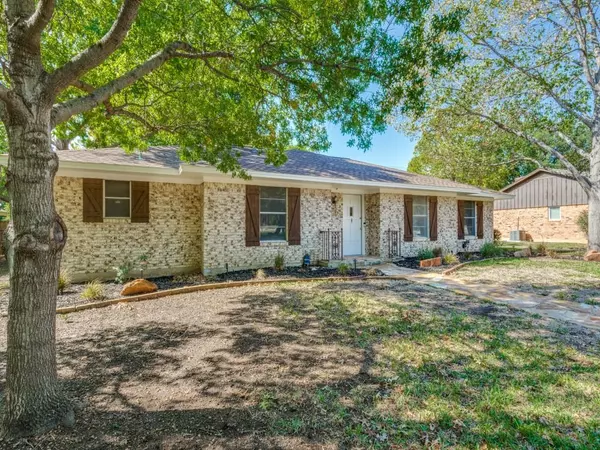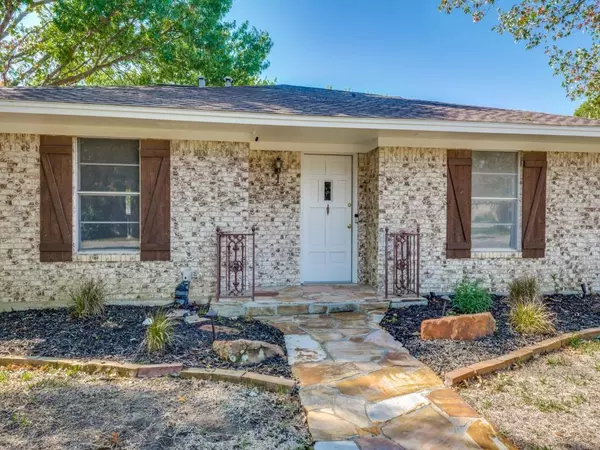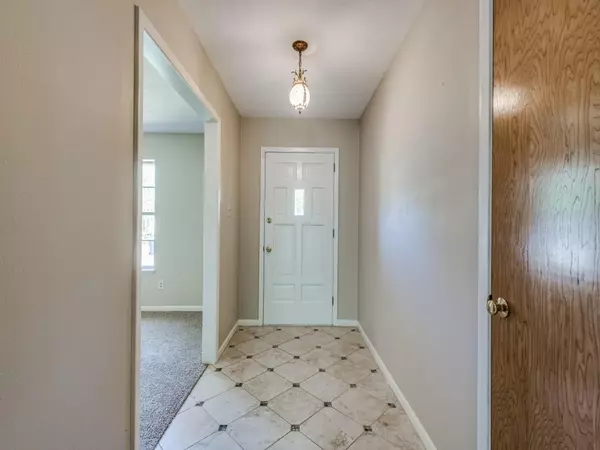$359,000
For more information regarding the value of a property, please contact us for a free consultation.
4 Beds
3 Baths
1,965 SqFt
SOLD DATE : 01/22/2024
Key Details
Property Type Single Family Home
Sub Type Single Family Residence
Listing Status Sold
Purchase Type For Sale
Square Footage 1,965 sqft
Price per Sqft $182
Subdivision Royal Acres Add
MLS Listing ID 20471442
Sold Date 01/22/24
Style Traditional
Bedrooms 4
Full Baths 2
Half Baths 1
HOA Y/N None
Year Built 1971
Annual Tax Amount $5,543
Lot Size 10,541 Sqft
Acres 0.242
Property Description
Updated 4 bedroom 2.1 bath home. Fresh paint, new vinyl plank flooring and new carpet, quartz counter tops in kitchen and bathrooms, stainless steel farm sink and new subway tile backsplash in kitchen, new bathroom sinks and faucets, new dining room light fixture, new ceiling fan in family room and more! Freshly mulched flower beds with ornamental grasses at the front w charming stone walkway. Spacious formal entry, formal living and dining room with new carpet and large front facing windows. Brick fireplace and built in shelves in family room. In-law suite or home office off of the breakfast room. Primary bedroom has an ensuite bath with full vanity area and two closets. Jack and Jill bath connects the other two guest bedrooms. Covered back patio with gorgeous wisteria on a trellis--absolutely stunning in the spring. Large backyard with workshop. Private backyard with wood fence, rain barrels, established trees, and covered back patio.
Location
State TX
County Denton
Direction From Stuart Road, go east on Sun Valley Drive, then right on Sheraton Road. House is the second on the right.
Rooms
Dining Room 2
Interior
Interior Features Cable TV Available, Chandelier, Decorative Lighting, Eat-in Kitchen, Granite Counters, High Speed Internet Available, Paneling, Walk-In Closet(s), In-Law Suite Floorplan
Heating Central, Fireplace(s), Natural Gas
Cooling Ceiling Fan(s), Central Air, Electric
Flooring Carpet, Luxury Vinyl Plank, Tile
Fireplaces Number 1
Fireplaces Type Brick, Family Room, Gas Starter, Raised Hearth, Wood Burning
Appliance Dishwasher, Disposal, Electric Oven, Electric Range, Refrigerator
Heat Source Central, Fireplace(s), Natural Gas
Laundry Electric Dryer Hookup, Utility Room, Full Size W/D Area, Washer Hookup
Exterior
Exterior Feature Covered Patio/Porch, Rain Gutters, Rain Barrel/Cistern(s), Storage
Garage Spaces 2.0
Fence Back Yard, Fenced, Gate, Wood
Utilities Available City Sewer, City Water, Curbs, Individual Gas Meter, Individual Water Meter, Overhead Utilities
Roof Type Composition,Shingle
Total Parking Spaces 2
Garage Yes
Building
Lot Description Few Trees, Interior Lot, Landscaped
Story One
Foundation Slab
Level or Stories One
Structure Type Brick,Wood
Schools
Elementary Schools Ginnings
Middle Schools Strickland
High Schools Ryan H S
School District Denton Isd
Others
Restrictions Deed,Easement(s)
Ownership See tax records
Acceptable Financing Cash, Conventional, FHA, VA Loan
Listing Terms Cash, Conventional, FHA, VA Loan
Financing Conventional
Special Listing Condition Deed Restrictions
Read Less Info
Want to know what your home might be worth? Contact us for a FREE valuation!

Our team is ready to help you sell your home for the highest possible price ASAP

©2025 North Texas Real Estate Information Systems.
Bought with SUSAN COOKSEY • CENTURY 21 JUDGE FITE CO.






