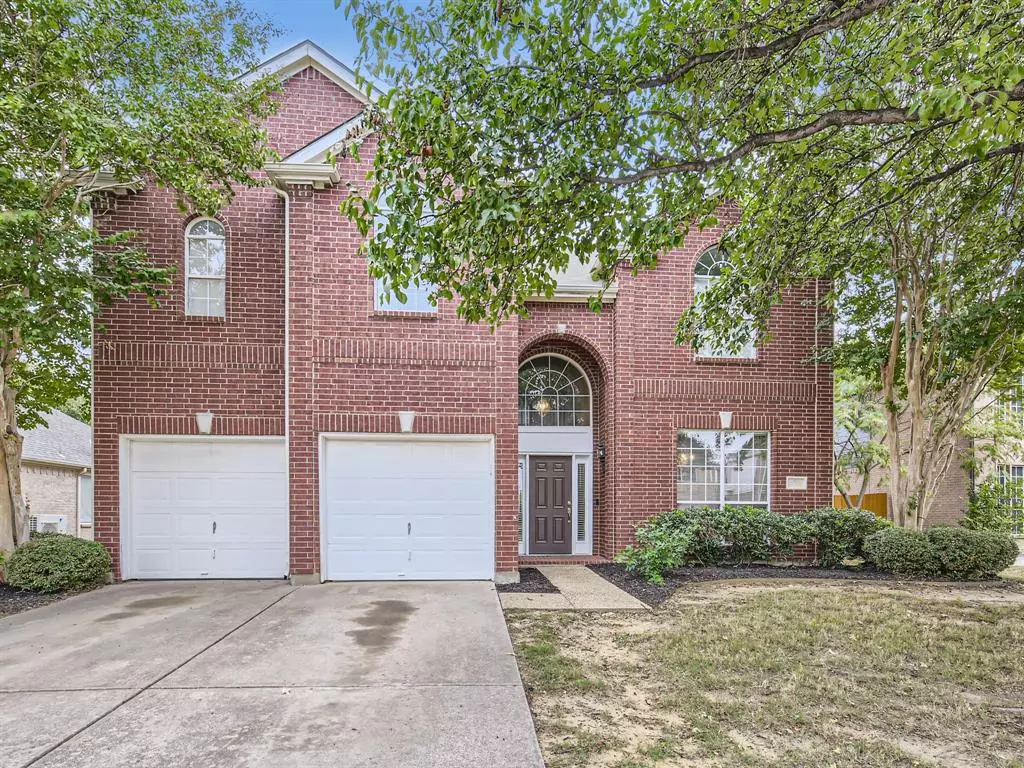$379,000
For more information regarding the value of a property, please contact us for a free consultation.
4 Beds
3 Baths
2,895 SqFt
SOLD DATE : 01/19/2024
Key Details
Property Type Single Family Home
Sub Type Single Family Residence
Listing Status Sold
Purchase Type For Sale
Square Footage 2,895 sqft
Price per Sqft $130
Subdivision Wynstone At Oakmont Ph I
MLS Listing ID 20451927
Sold Date 01/19/24
Style Traditional
Bedrooms 4
Full Baths 3
HOA Fees $18
HOA Y/N Mandatory
Year Built 1999
Annual Tax Amount $7,659
Lot Size 7,710 Sqft
Acres 0.177
Property Description
Seller credit of $3,500 for carpet allowance towards buyer's closing costs. This 4-bed and 3-bath home offers charm and comfort. As you approach, you'll be captivated by the mature trees adorning the front yard. The open floor plan with a vaulted ceiling seamlessly connects the dining, kitchen, and living areas. The kitchen boasts ample counter space, a breakfast nook, in addition to a formal dining room. The living room features a striking brick fireplace and windows on each side. Upstairs, you'll find not one, but two loft spaces – a smaller one perfect for a reading nook or office, and a larger loft space that offers endless possibilities. Retreat to the primary bedroom adorned with French doors. Enjoy the ensuite 5-piece bath, complete with a soaking tub, separate shower, dual sinks, and a sizable walk-in closet. Outside the spacious fenced backyard, with a patio perfect for al fresco dining and outdoor activities. Schedule your tour today, your new home awaits!
Location
State TX
County Denton
Community Community Pool, Curbs, Jogging Path/Bike Path, Park, Playground, Sidewalks
Direction Head northwest on I-35E N, Keep right to stay on S Interstate 35 S Stemmons Fwy, Turn left onto Post Oak Dr, Turn right onto Robinson Rd, Turn left onto Barrel Strap Rd, Turn left onto Pine Hills Ln, Turn right onto Hayling Way. The property will be on the left.
Rooms
Dining Room 2
Interior
Interior Features Cable TV Available, Decorative Lighting, Eat-in Kitchen, High Speed Internet Available, Loft, Open Floorplan, Pantry, Tile Counters, Vaulted Ceiling(s), Walk-In Closet(s)
Heating Central, Natural Gas
Cooling Ceiling Fan(s), Central Air, Electric
Flooring Carpet, Tile
Fireplaces Number 1
Fireplaces Type Brick, Living Room
Appliance Dishwasher, Electric Oven, Gas Cooktop, Microwave
Heat Source Central, Natural Gas
Laundry In Hall, Full Size W/D Area, On Site
Exterior
Exterior Feature Rain Gutters, Lighting, Private Entrance, Private Yard
Garage Spaces 2.0
Fence Back Yard, Fenced, Full, Wood
Community Features Community Pool, Curbs, Jogging Path/Bike Path, Park, Playground, Sidewalks
Utilities Available Cable Available, City Sewer, City Water, Curbs, Electricity Available, Natural Gas Available, Phone Available, Sewer Available, Sidewalk
Roof Type Composition
Total Parking Spaces 2
Garage Yes
Building
Lot Description Few Trees, Interior Lot, Landscaped
Story Two
Foundation Slab
Level or Stories Two
Structure Type Brick
Schools
Elementary Schools Nelson
Middle Schools Crownover
High Schools Guyer
School District Denton Isd
Others
Ownership Melissa Shiflet
Acceptable Financing Cash, Conventional, FHA, VA Loan
Listing Terms Cash, Conventional, FHA, VA Loan
Financing FHA
Read Less Info
Want to know what your home might be worth? Contact us for a FREE valuation!

Our team is ready to help you sell your home for the highest possible price ASAP

©2024 North Texas Real Estate Information Systems.
Bought with Rey Reyes • Post Oak Realty


