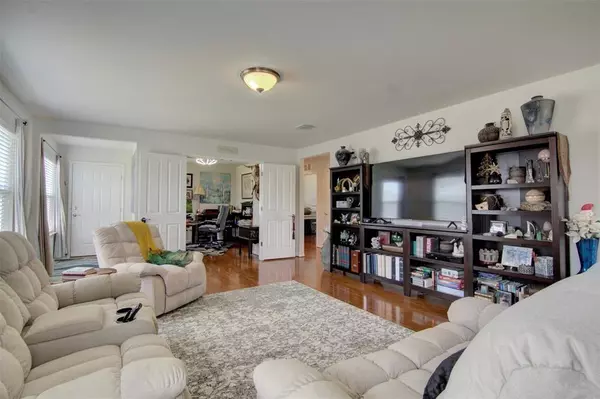$434,000
For more information regarding the value of a property, please contact us for a free consultation.
2 Beds
2 Baths
1,533 SqFt
SOLD DATE : 12/19/2023
Key Details
Property Type Single Family Home
Sub Type Single Family Residence
Listing Status Sold
Purchase Type For Sale
Square Footage 1,533 sqft
Price per Sqft $283
Subdivision Frisco Lakes By Del Webb Villa
MLS Listing ID 20422923
Sold Date 12/19/23
Style Traditional
Bedrooms 2
Full Baths 2
HOA Fees $150/qua
HOA Y/N Mandatory
Year Built 2009
Annual Tax Amount $6,694
Lot Size 8,450 Sqft
Acres 0.194
Property Description
SELLER HAS MOVED SO HOME IS READY TO OCCUPY! This beautiful 2 bedroom, 2 bath plus study has been fully upgraded. Designer tile in both bathrooms; upgraded granite counter tops and slate-look flooring in kitchen. The house includes many technology upgrades - touch the kitchen faucet to turn it on, open and close the garage door with “My Q”, and most of the new ceiling fixtures include LED lights and ceiling fans you can operate with remotes. The utilities are low due to the radiant barrier and good insulation. You will be within a mile of the village center with all the amenities of this Del Webb Active Retirement community. Neighbors are wonderful! Please see added List of Upgrades in transaction documents. Appliances are negotiable.
Location
State TX
County Denton
Community Club House, Community Pool, Community Sprinkler, Fitness Center, Greenbelt, Lake, Park, Sidewalks, Tennis Court(S)
Direction GPS
Rooms
Dining Room 1
Interior
Interior Features Cable TV Available, Decorative Lighting, Double Vanity, Eat-in Kitchen, Flat Screen Wiring, Granite Counters, High Speed Internet Available, Open Floorplan, Walk-In Closet(s)
Heating Central
Cooling Ceiling Fan(s), Central Air, Electric
Flooring Ceramic Tile, Wood
Appliance Built-in Gas Range, Dishwasher, Disposal, Gas Oven, Gas Range, Gas Water Heater
Heat Source Central
Laundry Electric Dryer Hookup, In Hall, Utility Room, Washer Hookup
Exterior
Exterior Feature Covered Patio/Porch, Rain Gutters
Garage Spaces 2.0
Community Features Club House, Community Pool, Community Sprinkler, Fitness Center, Greenbelt, Lake, Park, Sidewalks, Tennis Court(s)
Utilities Available All Weather Road, City Sewer, City Water, Concrete, Curbs, Electricity Available, Individual Gas Meter
Roof Type Composition
Total Parking Spaces 2
Garage Yes
Building
Story One
Foundation Slab
Level or Stories One
Structure Type Brick,Siding
Schools
Elementary Schools Hackberry
Middle Schools Lakeside
High Schools Little Elm
School District Little Elm Isd
Others
Senior Community 1
Ownership McClelland
Financing Conventional
Special Listing Condition Age-Restricted
Read Less Info
Want to know what your home might be worth? Contact us for a FREE valuation!

Our team is ready to help you sell your home for the highest possible price ASAP

©2024 North Texas Real Estate Information Systems.
Bought with Natalie Alfrey • Ebby Halliday, REALTORS







