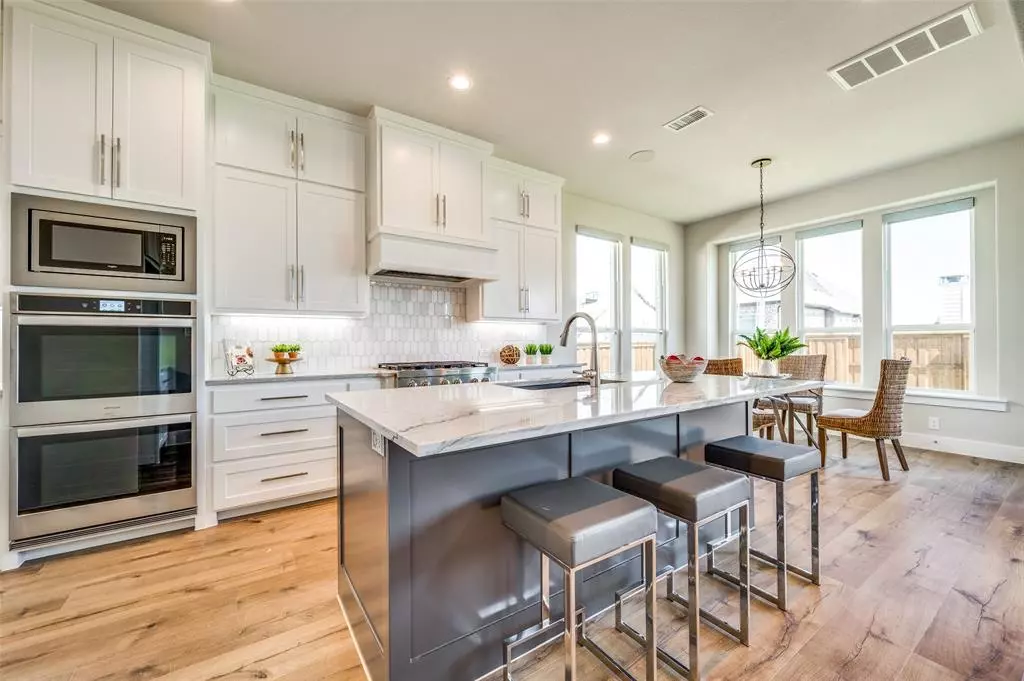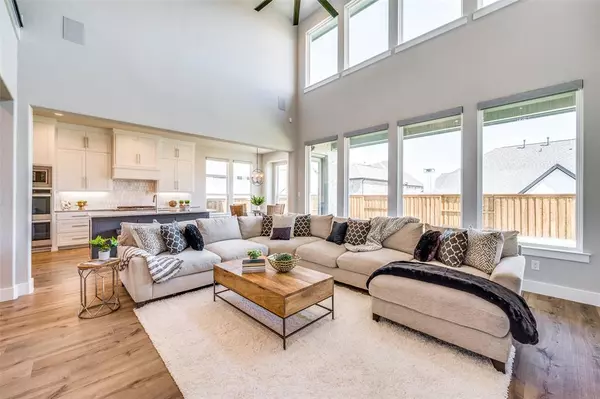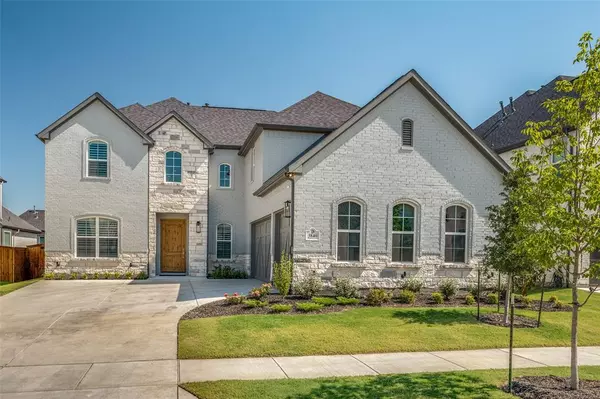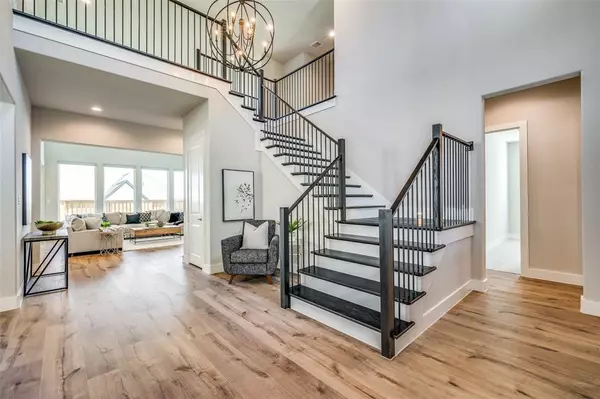$989,000
For more information regarding the value of a property, please contact us for a free consultation.
4 Beds
5 Baths
3,907 SqFt
SOLD DATE : 12/27/2023
Key Details
Property Type Single Family Home
Sub Type Single Family Residence
Listing Status Sold
Purchase Type For Sale
Square Footage 3,907 sqft
Price per Sqft $253
Subdivision Windsong Ranch Ph 5D
MLS Listing ID 20387556
Sold Date 12/27/23
Style Traditional
Bedrooms 4
Full Baths 4
Half Baths 1
HOA Fees $147/qua
HOA Y/N Mandatory
Year Built 2022
Annual Tax Amount $2,052
Lot Size 8,755 Sqft
Acres 0.201
Lot Dimensions 68x130
Property Description
ASK ABOUT 2-1 BUYDOWN. Almost new Shaddock built home.Windsong Ranch!Grand foyer with stunning staircase of wooden steps&modern wrought iron.Gourmet kitchen features an abundance of cabinetry,upgraded quartz,large island,Blanco sink,dbl oven,6 burner industrial gas cooktop,walkin pantry and is open to the fam rm with a 2 story ceiling.Private primary suite features a spa-like bath with a huge separate vanities,garden tub,large walk in shower with dual heads,custom closet system.There is also a guest bedroom & study on the main level. The laundry room is plumbed for a refrigerator with icemaker or a freezer plus a bonus storage closet which could be second pantry.There is room for everyone upstairs with the large gm rm featuring dry bar.An adjacent media room,2 nice size ensuite bdrms.Enjoy all the amenities of Windsong Ranch, the Lagoon,community pool,clubhouse,tennis,pickleball,basketballcourts,miles of walking trails,acres of community space to enjoy!NO MUD NOR PID.
Location
State TX
County Denton
Community Club House, Community Pool, Fitness Center, Greenbelt, Jogging Path/Bike Path, Playground, Pool, Sidewalks, Tennis Court(S)
Direction From Tollway, west on First Street (Fishtrap), right on Teel Pkwy, left on Ironwood Dr, right on Rock Springs Dr, left on Porter Ln. Home on right.
Rooms
Dining Room 2
Interior
Interior Features Cable TV Available, Decorative Lighting, High Speed Internet Available
Heating Central, Natural Gas, Zoned
Cooling Ceiling Fan(s), Central Air, Electric, Zoned
Flooring Carpet, Ceramic Tile, Laminate, Wood
Fireplaces Number 1
Fireplaces Type Family Room, Gas Logs
Appliance Dishwasher, Disposal, Electric Oven, Gas Cooktop, Gas Water Heater, Double Oven, Plumbed For Gas in Kitchen, Vented Exhaust Fan
Heat Source Central, Natural Gas, Zoned
Laundry Electric Dryer Hookup, Utility Room, Full Size W/D Area, Washer Hookup
Exterior
Exterior Feature Covered Patio/Porch, Rain Gutters, Lighting
Garage Spaces 3.0
Fence Wood
Community Features Club House, Community Pool, Fitness Center, Greenbelt, Jogging Path/Bike Path, Playground, Pool, Sidewalks, Tennis Court(s)
Utilities Available Cable Available, City Sewer, City Water, Concrete, Curbs, Sidewalk
Roof Type Composition
Total Parking Spaces 3
Garage Yes
Building
Lot Description Few Trees, Interior Lot, Landscaped, Sprinkler System, Subdivision
Story Two
Foundation Slab
Level or Stories Two
Structure Type Brick,Rock/Stone
Schools
Elementary Schools Mrs. Jerry Bryant
Middle Schools William Rushing
High Schools Prosper
School District Prosper Isd
Others
Restrictions Deed
Ownership See Agent
Acceptable Financing Cash, Conventional, VA Loan
Listing Terms Cash, Conventional, VA Loan
Financing Conventional
Special Listing Condition Deed Restrictions, Survey Available
Read Less Info
Want to know what your home might be worth? Contact us for a FREE valuation!

Our team is ready to help you sell your home for the highest possible price ASAP

©2024 North Texas Real Estate Information Systems.
Bought with Venu Mandhala • HomeSmart Stars







