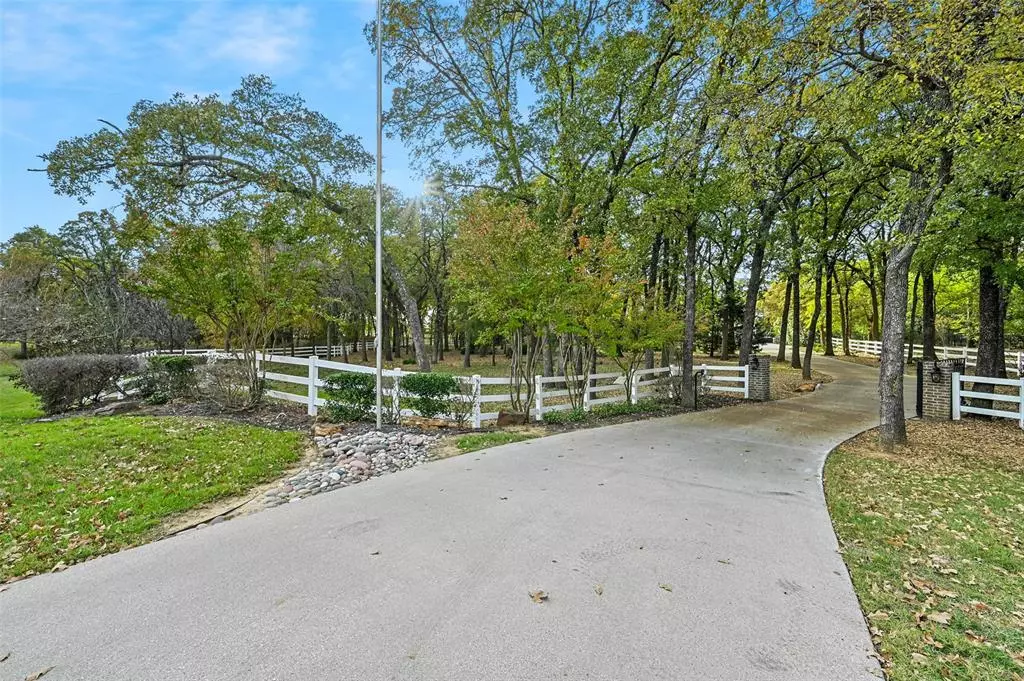$975,000
For more information regarding the value of a property, please contact us for a free consultation.
4 Beds
4 Baths
4,311 SqFt
SOLD DATE : 12/29/2023
Key Details
Property Type Single Family Home
Sub Type Single Family Residence
Listing Status Sold
Purchase Type For Sale
Square Footage 4,311 sqft
Price per Sqft $226
Subdivision Lakeview Ranch Ph 1
MLS Listing ID 20486685
Sold Date 12/29/23
Style Traditional
Bedrooms 4
Full Baths 2
Half Baths 2
HOA Fees $44/ann
HOA Y/N Mandatory
Year Built 2006
Annual Tax Amount $17,919
Lot Size 2.014 Acres
Acres 2.014
Property Description
Bring your horses. Breathtaking 2 acre gated lot on private creek. You are welcomed by the gorgeous turret ceiling in the foyer. Beautiful hand scraped wood floors throughout. Thoughtfully appointed kitchen with stainless steel appliances, granite, island, breakfast bar and pantry. Plenty of storage and counter space. Primary retreat has a separate entrance from the backyard as well as a spacious ensuite with walk in closet. There is a separate office downstairs as well as two secondary bedrooms. Upstairs is where the fun happens. There is a large gameroom ready for you as well as a media room. There is one bedroom upstairs. You have a walk in attic with plenty of storage. The air conditioned 1200 sq foot shop is a dream come true. Has parking for 3, with 2 10 foot roll up doors. The outside has a kitchen, fire pit, rv and boat parking with hook up. Conveniently located to everything.
Location
State TX
County Denton
Community Club House, Community Pool
Direction GPS
Rooms
Dining Room 2
Interior
Interior Features Built-in Wine Cooler, Cable TV Available, Chandelier, Decorative Lighting, Double Vanity, Dry Bar, Eat-in Kitchen, Flat Screen Wiring, Granite Counters, High Speed Internet Available, Kitchen Island, Natural Woodwork, Open Floorplan, Pantry, Sound System Wiring, Vaulted Ceiling(s), Walk-In Closet(s)
Heating Central, Fireplace(s), Natural Gas
Cooling Ceiling Fan(s), Central Air, Electric
Flooring Carpet, Ceramic Tile, Stone, Tile, Travertine Stone
Fireplaces Number 1
Fireplaces Type Fire Pit, Gas
Appliance Built-in Gas Range, Dishwasher, Disposal, Electric Oven, Microwave, Convection Oven, Plumbed For Gas in Kitchen
Heat Source Central, Fireplace(s), Natural Gas
Laundry Electric Dryer Hookup, Utility Room, Full Size W/D Area, Washer Hookup
Exterior
Exterior Feature Attached Grill, Built-in Barbecue, Covered Patio/Porch, Fire Pit, Rain Gutters, Lighting, Outdoor Kitchen, Outdoor Living Center, RV Hookup, RV/Boat Parking
Garage Spaces 5.0
Fence Partial Cross
Community Features Club House, Community Pool
Utilities Available Aerobic Septic, Cable Available, City Water, Electricity Connected, Individual Gas Meter, Individual Water Meter
Roof Type Composition
Total Parking Spaces 5
Garage Yes
Building
Lot Description Acreage, Interior Lot, Landscaped, Many Trees, Sprinkler System, Subdivision
Story Two
Foundation Slab
Level or Stories Two
Structure Type Brick
Schools
Elementary Schools Hodge
Middle Schools Strickland
High Schools Ryan H S
School District Denton Isd
Others
Ownership of record
Acceptable Financing Cash, Conventional, FHA, VA Loan
Listing Terms Cash, Conventional, FHA, VA Loan
Financing Conventional
Special Listing Condition Aerial Photo
Read Less Info
Want to know what your home might be worth? Contact us for a FREE valuation!

Our team is ready to help you sell your home for the highest possible price ASAP

©2024 North Texas Real Estate Information Systems.
Bought with Jill Hughes • Keller Williams Realty-FM


