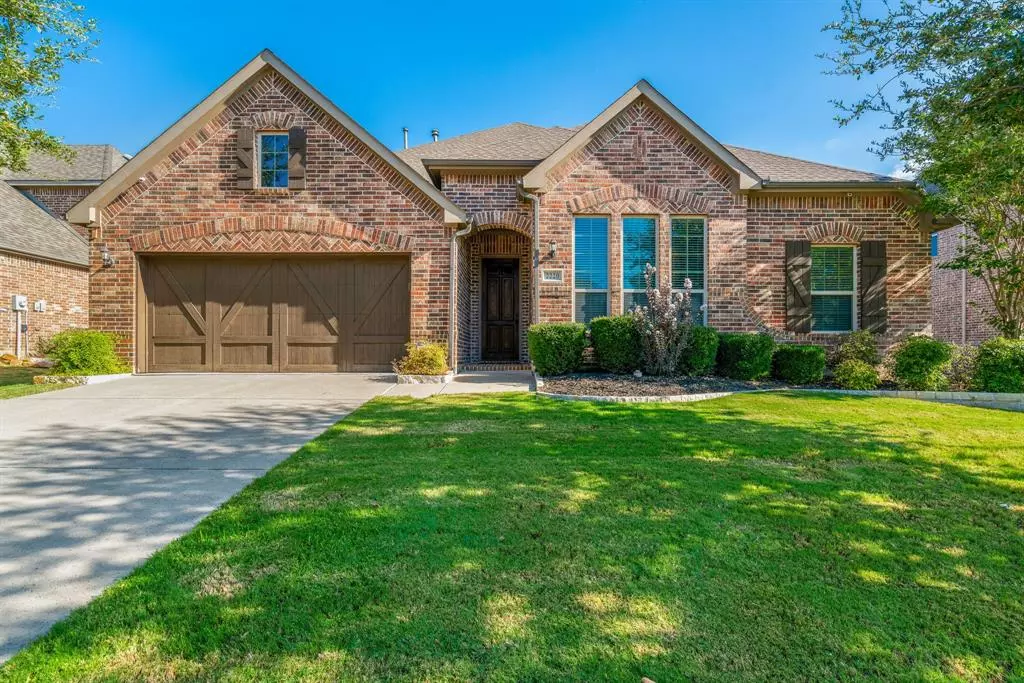$645,000
For more information regarding the value of a property, please contact us for a free consultation.
3 Beds
3 Baths
2,813 SqFt
SOLD DATE : 12/28/2023
Key Details
Property Type Single Family Home
Sub Type Single Family Residence
Listing Status Sold
Purchase Type For Sale
Square Footage 2,813 sqft
Price per Sqft $229
Subdivision Waterford Park Estates Ph I
MLS Listing ID 20419284
Sold Date 12/28/23
Style Traditional
Bedrooms 3
Full Baths 2
Half Baths 1
HOA Fees $68/ann
HOA Y/N Mandatory
Year Built 2014
Annual Tax Amount $8,897
Lot Size 10,585 Sqft
Acres 0.243
Property Description
Motivated Seller! SINGLE STORY, open concept, 3 Bed plus additional game room & study. The picturesque kitchen features a large island with seating, walk-in pantry with ample storage space, and the gas cooking range caters to the needs of aspiring chefs. Entertaining guests will be a breeze with the large dining and living areas, perfect for gatherings or dinner parties. One of the unique features of this home is its spacious lot & backyard, complete with a covered patio. Imagine enjoying your morning coffee or hosting summer barbecues in this beautiful outdoor space. There is even room to add a pool, making it the perfect oasis for relaxation. The additional game room can be used as a bedroom, a playroom for the kids, or media room. Private study-office, providing a quiet and dedicated workspace. Conveniently located to nearby attractions (schools, parks, restaurants, and shopping.)
Location
State TX
County Denton
Community Curbs, Sidewalks
Direction From I-35E take Justin Rd west. South on Morris Road. Waterstone Trl is the first street on right.
Rooms
Dining Room 2
Interior
Interior Features Cable TV Available, Chandelier, Eat-in Kitchen, Granite Counters, High Speed Internet Available, Kitchen Island, Open Floorplan, Pantry, Sound System Wiring, Walk-In Closet(s)
Heating Natural Gas
Cooling Central Air
Flooring Carpet, Tile, Wood
Fireplaces Number 1
Fireplaces Type Gas Starter
Appliance Dishwasher, Disposal, Electric Oven, Gas Cooktop, Microwave, Convection Oven, Vented Exhaust Fan, Warming Drawer
Heat Source Natural Gas
Laundry Electric Dryer Hookup, Utility Room, Full Size W/D Area, Washer Hookup
Exterior
Exterior Feature Covered Patio/Porch, Rain Gutters
Garage Spaces 2.0
Community Features Curbs, Sidewalks
Utilities Available Cable Available, City Sewer, City Water, Concrete, Curbs, Electricity Connected, Individual Gas Meter, Natural Gas Available, Phone Available, Sidewalk
Roof Type Composition
Total Parking Spaces 2
Garage Yes
Building
Lot Description Few Trees, Landscaped, Sprinkler System, Subdivision
Story One
Foundation Slab
Level or Stories One
Structure Type Brick
Schools
Elementary Schools Prairie Trail
Middle Schools Lamar
High Schools Marcus
School District Lewisville Isd
Others
Ownership See Agent
Acceptable Financing Cash, Conventional
Listing Terms Cash, Conventional
Financing Cash
Special Listing Condition Agent Related to Owner, Survey Available
Read Less Info
Want to know what your home might be worth? Contact us for a FREE valuation!

Our team is ready to help you sell your home for the highest possible price ASAP

©2024 North Texas Real Estate Information Systems.
Bought with Dina Lee • Fathom Realty


