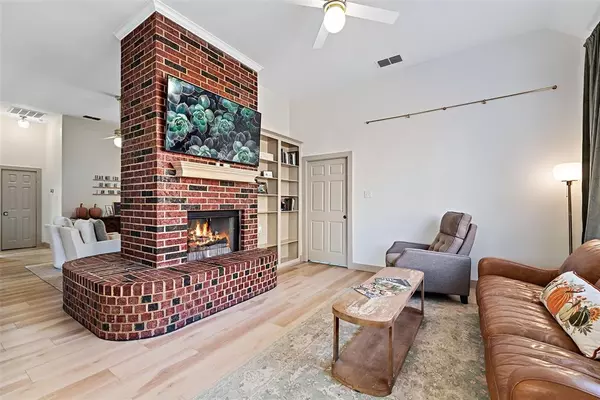$463,000
For more information regarding the value of a property, please contact us for a free consultation.
3 Beds
2 Baths
1,993 SqFt
SOLD DATE : 12/20/2023
Key Details
Property Type Single Family Home
Sub Type Single Family Residence
Listing Status Sold
Purchase Type For Sale
Square Footage 1,993 sqft
Price per Sqft $232
Subdivision Bentridge Estates
MLS Listing ID 20466279
Sold Date 12/20/23
Style Traditional
Bedrooms 3
Full Baths 2
HOA Y/N None
Year Built 1993
Annual Tax Amount $8,073
Lot Size 7,710 Sqft
Acres 0.177
Property Description
This completely renovated home offers a unique blend of modern luxury & timeless charm in a highly sought-after area full of mature trees, character, & conveniences. Sunlight bathes the home in a warm & airy glow, thanks to large windows & towering ceilings. The exquisite double sided fireplace serves as the heart of the home, creating an inviting ambiance throughout the living areas. The chef's kitchen has been completely remodeled with custom cabinetry, quartz counters, new appliances, & high end finishes. The sunroom is a versatile retreat that could be used for an office, playroom, or relaxing sitting area. All bedrooms are ample in size with gorgeous trimmed windows and high ceilings. The primary bedroom is adorned with remodeled en suite bath and spacious walk in closet. The backyard offers a large shaded deck perfect for family BBQ's! Located in a boutique neighborhood close to restaurants, shopping, Hwy 26, Hwy 183, Hwy 121, and DFW Airport. $100,000 IN UPDATES! BirdvilleISD!
Location
State TX
County Tarrant
Community Sidewalks
Direction From Precinct Line Rd, head east on Mid Cities Blvd, turn left onto Bentridgw Rd, and turn left onto Briargrove.
Rooms
Dining Room 1
Interior
Interior Features Cable TV Available, Chandelier, Decorative Lighting, Eat-in Kitchen, High Speed Internet Available, Kitchen Island, Open Floorplan, Vaulted Ceiling(s), Walk-In Closet(s)
Heating Central
Cooling Central Air
Flooring Carpet, Luxury Vinyl Plank
Fireplaces Number 2
Fireplaces Type Double Sided, Gas Starter, See Through Fireplace, Wood Burning
Appliance Dishwasher, Disposal, Gas Cooktop, Gas Range, Plumbed For Gas in Kitchen
Heat Source Central
Laundry Electric Dryer Hookup, Washer Hookup
Exterior
Exterior Feature Rain Gutters
Garage Spaces 2.0
Fence Wood
Community Features Sidewalks
Utilities Available Cable Available, City Sewer, City Water, Curbs
Roof Type Composition
Total Parking Spaces 2
Garage Yes
Building
Lot Description Few Trees, Interior Lot
Story One
Foundation Slab
Level or Stories One
Structure Type Brick
Schools
Elementary Schools Walkercrk
Middle Schools Smithfield
High Schools Birdville
School District Birdville Isd
Others
Ownership Ogburn
Acceptable Financing Cash, Conventional, FHA, VA Loan
Listing Terms Cash, Conventional, FHA, VA Loan
Financing Cash
Read Less Info
Want to know what your home might be worth? Contact us for a FREE valuation!

Our team is ready to help you sell your home for the highest possible price ASAP

©2025 North Texas Real Estate Information Systems.
Bought with Breanna Burkett • Coldwell Banker Realty






