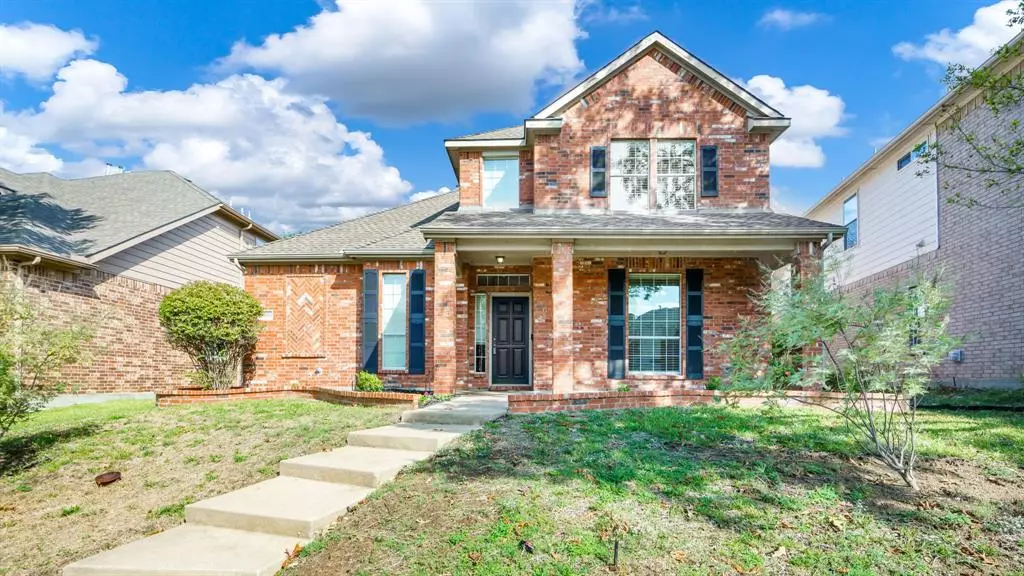$450,000
For more information regarding the value of a property, please contact us for a free consultation.
4 Beds
4 Baths
2,899 SqFt
SOLD DATE : 12/20/2023
Key Details
Property Type Single Family Home
Sub Type Single Family Residence
Listing Status Sold
Purchase Type For Sale
Square Footage 2,899 sqft
Price per Sqft $155
Subdivision Shores North Ph 3A
MLS Listing ID 20345516
Sold Date 12/20/23
Style Traditional
Bedrooms 4
Full Baths 4
HOA Fees $32
HOA Y/N Mandatory
Year Built 2003
Annual Tax Amount $8,281
Lot Size 8,015 Sqft
Acres 0.184
Property Description
Click the Virtual Tour link to view the 3D walkthrough. Conveniently located near a neighborhood park, this home offers a lifestyle filled with outdoor enjoyment and community connections. Welcome to this stunning home with an eye-catching red brick exterior and impressive finishes throughout the inside. The spacious living room welcomes you with its high ceilings, creating an open and airy atmosphere. The kitchen features a unique backsplash that adds a touch of personality, plenty of counter and cabinet space, and stainless steel appliances. The primary suite is tucked away on the main level for ultimate privacy. This home recently had a full interior paint, including all shutters throughout the house, making it feel so clean and new! Outside, the neatly landscaped backyard beckons you to unwind and relax. Enjoy outdoor gatherings on the large patio, where you can soak up the sun or host barbecues. Swing by this house today and make it your new home!
Location
State TX
County Rockwall
Community Curbs, Jogging Path/Bike Path, Park, Sidewalks, Other
Direction I-30 E. Take exit 68, turn left onto TX-205 N,S Goliad St. Turn left onto Dalton Rd. Turn left onto Shores Blvd. Turn left onto Ashbourne Dr. Home on the left.
Rooms
Dining Room 1
Interior
Interior Features Cable TV Available, Decorative Lighting, Double Vanity, High Speed Internet Available, Pantry, Walk-In Closet(s)
Heating Central
Cooling Ceiling Fan(s), Central Air
Flooring Carpet, Tile
Fireplaces Number 1
Fireplaces Type Living Room
Appliance Dishwasher, Disposal, Gas Range, Gas Water Heater, Microwave, Plumbed For Gas in Kitchen
Heat Source Central
Laundry Utility Room, On Site
Exterior
Exterior Feature Covered Patio/Porch, Rain Gutters, Private Yard
Garage Spaces 3.0
Fence Back Yard, Fenced, Wood
Community Features Curbs, Jogging Path/Bike Path, Park, Sidewalks, Other
Utilities Available Alley, Cable Available, City Sewer, City Water, Concrete, Curbs, Electricity Available, Natural Gas Available, Phone Available, Sewer Available, Sidewalk
Roof Type Composition
Total Parking Spaces 3
Garage Yes
Building
Lot Description Few Trees, Interior Lot, Landscaped, Subdivision
Story Two
Foundation Slab
Level or Stories Two
Structure Type Brick
Schools
Elementary Schools Nebbie Williams
Middle Schools Jw Williams
High Schools Rockwall
School District Rockwall Isd
Others
Restrictions Deed
Ownership Orchard Property V, LLC
Acceptable Financing Cash, Conventional, FHA, VA Loan
Listing Terms Cash, Conventional, FHA, VA Loan
Financing Conventional
Special Listing Condition Survey Available
Read Less Info
Want to know what your home might be worth? Contact us for a FREE valuation!

Our team is ready to help you sell your home for the highest possible price ASAP

©2024 North Texas Real Estate Information Systems.
Bought with Vicky Chesna • Coldwell Banker Realty


