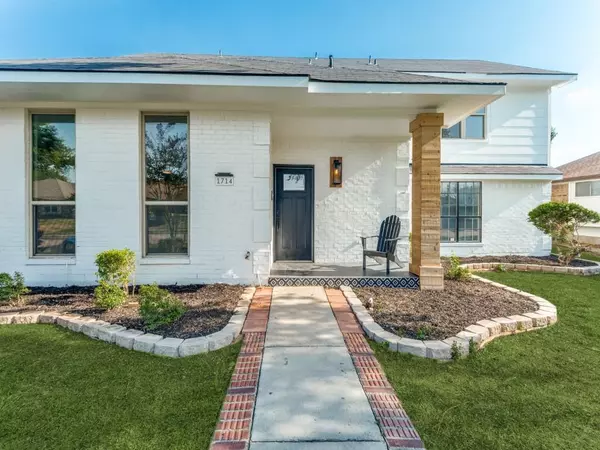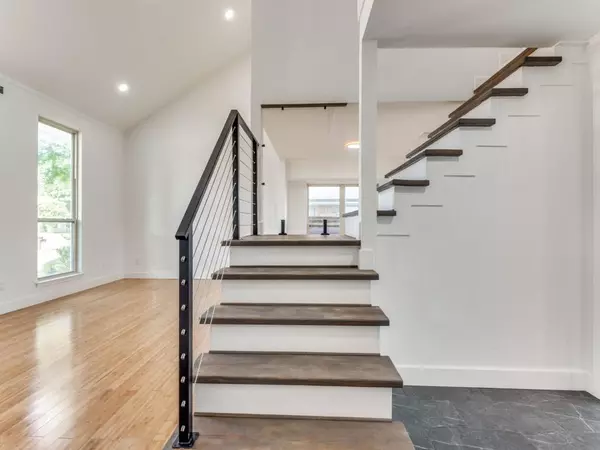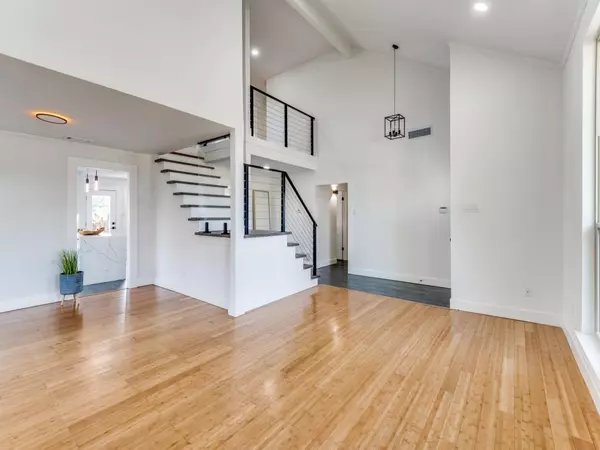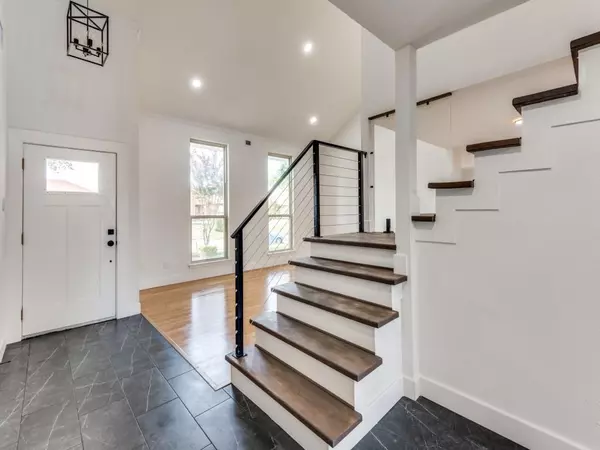$499,000
For more information regarding the value of a property, please contact us for a free consultation.
4 Beds
3 Baths
2,327 SqFt
SOLD DATE : 12/19/2023
Key Details
Property Type Single Family Home
Sub Type Single Family Residence
Listing Status Sold
Purchase Type For Sale
Square Footage 2,327 sqft
Price per Sqft $214
Subdivision Windmill Hill
MLS Listing ID 20468687
Sold Date 12/19/23
Style Traditional
Bedrooms 4
Full Baths 2
Half Baths 1
HOA Y/N None
Year Built 1983
Annual Tax Amount $8,530
Lot Size 7,492 Sqft
Acres 0.172
Property Description
Back on the Market! Stunning, gem is situated in the heart of Carrollton. Gorgeous curb appeal w-nicely landscaped yard, beautiful white facade + a front porch! COMPLETELY UPDATED & MOVE IN READY! Great central location, just minutes to George Bush, I-35 & 121! Vaulted entry w-beamed ceilings flows open to the Formal Living & Dining! Tucked at the back of the home is the Family rm w-a beautiful floor to ceiling FP that is flanked by windows drenching this space in natural light! Gorgeous Kitchen w-stone backsplash that extends up to the ceiling, farmhouse sink, electric cooktop & oven + an island w-beautiful quartz! Expansive Primary Suite w-plank wood floors & plenty of space for a sitting area or office area. Barn doors open up to the en-suite bath w-floating cabs, dual sinks, lighted mirrors, shower w-rainfall, vessel sinks + custom WIC! NO CARPET! 3 Guest Bedrms, all nicely sized! Completely updated Full & Half bath! Utility w-cabs! Great patio backyard w-a raised deck!
Location
State TX
County Denton
Community Curbs, Sidewalks
Direction From George Bush Parkway, North on Josey Lane, Left on E. Peters Colony Road, Right on Delaford Drive, Left on Mayflower Drive. The property is on the Left.
Rooms
Dining Room 2
Interior
Interior Features Built-in Features, Cable TV Available, Decorative Lighting, Double Vanity, Dry Bar, Eat-in Kitchen, High Speed Internet Available, Kitchen Island, Loft, Open Floorplan, Pantry, Vaulted Ceiling(s), Walk-In Closet(s)
Heating Central, Natural Gas
Cooling Ceiling Fan(s), Central Air, Electric
Flooring Hardwood, Luxury Vinyl Plank, Stone, Tile, Wood
Fireplaces Number 1
Fireplaces Type Decorative, Gas, Gas Logs, Gas Starter, Living Room, Stone
Appliance Dishwasher, Disposal, Electric Cooktop, Electric Oven, Electric Range, Microwave, Vented Exhaust Fan
Heat Source Central, Natural Gas
Laundry Electric Dryer Hookup, Gas Dryer Hookup, Utility Room, Full Size W/D Area, Washer Hookup
Exterior
Exterior Feature Lighting, Private Yard
Garage Spaces 2.0
Fence Back Yard, Fenced, Gate, Wood
Community Features Curbs, Sidewalks
Utilities Available All Weather Road, Cable Available, City Sewer, City Water, Concrete, Curbs, Electricity Available, Electricity Connected, Individual Gas Meter, Natural Gas Available, Phone Available, Sewer Available, Sidewalk
Roof Type Composition,Shingle
Total Parking Spaces 2
Garage Yes
Building
Lot Description Few Trees, Interior Lot, Landscaped, Subdivision
Story Two
Foundation Slab
Level or Stories Two
Structure Type Brick,Rock/Stone,Siding,Wood
Schools
Elementary Schools Davis
Middle Schools Blalack
High Schools Creekview
School District Carrollton-Farmers Branch Isd
Others
Ownership Of Record
Acceptable Financing Cash, Conventional, FHA, VA Loan
Listing Terms Cash, Conventional, FHA, VA Loan
Financing Conventional
Read Less Info
Want to know what your home might be worth? Contact us for a FREE valuation!

Our team is ready to help you sell your home for the highest possible price ASAP

©2025 North Texas Real Estate Information Systems.
Bought with Timothy Williams • Halo Group Realty, LLC






