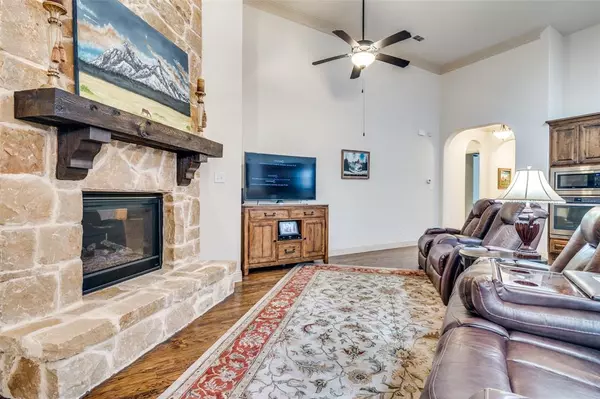$499,900
For more information regarding the value of a property, please contact us for a free consultation.
3 Beds
2 Baths
2,182 SqFt
SOLD DATE : 12/13/2023
Key Details
Property Type Single Family Home
Sub Type Single Family Residence
Listing Status Sold
Purchase Type For Sale
Square Footage 2,182 sqft
Price per Sqft $229
Subdivision Tuscan Hills
MLS Listing ID 20480374
Sold Date 12/13/23
Style Traditional
Bedrooms 3
Full Baths 2
HOA Fees $216/qua
HOA Y/N Mandatory
Year Built 2015
Annual Tax Amount $9,323
Lot Size 5,009 Sqft
Acres 0.115
Property Description
Showings to begin Monday Nov 27th. Welcome home to this absolutely gorgeous move in ready home located in the prestigious gated community of Tuscan Hills. The stone, brick & tile roof along with beautiful landscaping give this home perfect drive up appeal for every family. The light & open floor plan is highlighted with hand scraped hardwood floors, plantation shutters throughout and 8 ft doors. A chef's kitchen awaits along with granite, tile backsplash, large island, gas cooktop & an all wood vent a hood. Relax in the oversized living area while the floor to ceiling stone fireplace warms the room. Large master bedroom separate from the 2nd & 3rd bedrooms. Master bath with his & her granite sinks, dressing area, walk in closet and huge walk through shower. 11x17 covered back patio with fan, gutters, sprinklers, tankless water heater, separate 3rd car garage are just a few more of the many features. See more highlights located in the transaction desk.
Location
State TX
County Denton
Community Community Pool, Curbs, Perimeter Fencing, Sidewalks
Direction GPS
Rooms
Dining Room 1
Interior
Interior Features Built-in Features, Cable TV Available, Decorative Lighting, Double Vanity, Granite Counters, High Speed Internet Available, Kitchen Island, Open Floorplan, Pantry, Walk-In Closet(s)
Heating Electric, Natural Gas
Cooling Ceiling Fan(s), Central Air, Electric
Flooring Carpet, Ceramic Tile, Wood
Fireplaces Number 1
Fireplaces Type Gas Logs, Gas Starter, Living Room, Stone, Ventless
Appliance Dishwasher, Disposal, Electric Oven, Gas Cooktop, Microwave
Heat Source Electric, Natural Gas
Laundry Electric Dryer Hookup, Utility Room, Full Size W/D Area, Washer Hookup
Exterior
Exterior Feature Covered Patio/Porch, Rain Gutters
Garage Spaces 3.0
Fence Wrought Iron
Community Features Community Pool, Curbs, Perimeter Fencing, Sidewalks
Utilities Available Cable Available, City Sewer, City Water, Curbs, Individual Gas Meter, Phone Available, Sidewalk, Underground Utilities
Roof Type Tile
Total Parking Spaces 3
Garage Yes
Building
Lot Description Interior Lot, Landscaped, Sprinkler System
Story One
Foundation Slab
Level or Stories One
Structure Type Brick,Stucco
Schools
Elementary Schools Nelson
Middle Schools Mcmath
High Schools Denton
School District Denton Isd
Others
Ownership See Tax Records
Acceptable Financing Cash, Conventional, FHA, VA Loan
Listing Terms Cash, Conventional, FHA, VA Loan
Financing Cash
Read Less Info
Want to know what your home might be worth? Contact us for a FREE valuation!

Our team is ready to help you sell your home for the highest possible price ASAP

©2025 North Texas Real Estate Information Systems.
Bought with Melissa Day • KELLER WILLIAMS REALTY






