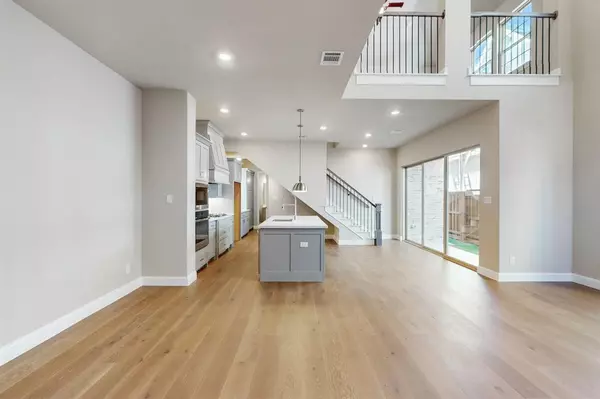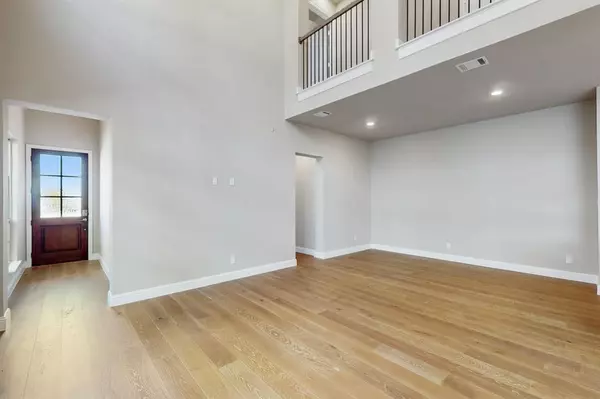$799,105
For more information regarding the value of a property, please contact us for a free consultation.
3 Beds
4 Baths
2,591 SqFt
SOLD DATE : 12/12/2023
Key Details
Property Type Single Family Home
Sub Type Single Family Residence
Listing Status Sold
Purchase Type For Sale
Square Footage 2,591 sqft
Price per Sqft $308
Subdivision Fields
MLS Listing ID 20361134
Sold Date 12/12/23
Style Traditional
Bedrooms 3
Full Baths 3
Half Baths 1
HOA Fees $112
HOA Y/N Mandatory
Year Built 2023
Lot Size 4,247 Sqft
Acres 0.0975
Property Description
MLS#20361134 Built by Taylor Morrison. Ready Now! The Senora is built for entertaining. The entryway takes you into the two-story gathering room and opens up into the casual dining space and gourmet kitchen. A covered porch, patio and secondary bedroom round out the first floor. On the second floor, residents can find a game room, study, secondary bedroom and primary bedroom. Make the space truly yours with the addition of a media room or wet bar. Structural options include: owner's bedroom 2 with double vanity, powder bath
Location
State TX
County Denton
Direction Model home coming soon at 3951 Honeycutt Drive.
Rooms
Dining Room 1
Interior
Interior Features Kitchen Island
Heating Natural Gas
Cooling Central Air
Flooring Carpet, Ceramic Tile, Wood
Appliance Dishwasher, Electric Oven, Gas Range, Microwave
Heat Source Natural Gas
Exterior
Exterior Feature Covered Patio/Porch, Rain Gutters
Garage Spaces 2.0
Fence Wood
Utilities Available City Sewer, City Water
Total Parking Spaces 2
Garage Yes
Building
Lot Description Landscaped, Sprinkler System, Subdivision
Story Two
Level or Stories Two
Structure Type Brick
Schools
Elementary Schools Newman
Middle Schools Trent
High Schools Panther Creek
School District Frisco Isd
Others
Restrictions Deed
Ownership Taylor Morrison
Acceptable Financing Cash, Conventional, FHA, VA Loan
Listing Terms Cash, Conventional, FHA, VA Loan
Financing Cash
Read Less Info
Want to know what your home might be worth? Contact us for a FREE valuation!

Our team is ready to help you sell your home for the highest possible price ASAP

©2024 North Texas Real Estate Information Systems.
Bought with San Behera • RE/MAX DFW Associates







