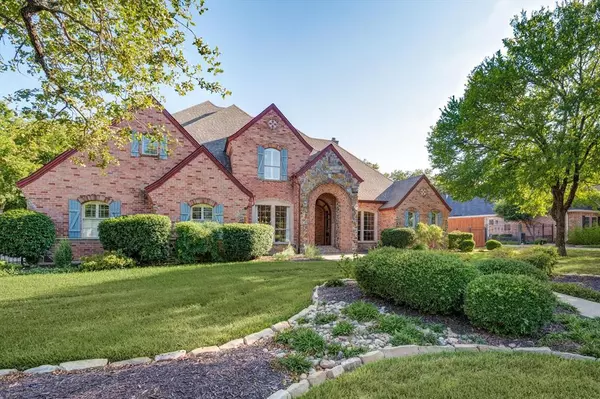$1,350,000
For more information regarding the value of a property, please contact us for a free consultation.
4 Beds
5 Baths
4,885 SqFt
SOLD DATE : 12/08/2023
Key Details
Property Type Single Family Home
Sub Type Single Family Residence
Listing Status Sold
Purchase Type For Sale
Square Footage 4,885 sqft
Price per Sqft $276
Subdivision Cambridge Place Add
MLS Listing ID 20409034
Sold Date 12/08/23
Style Traditional
Bedrooms 4
Full Baths 4
Half Baths 1
HOA Fees $52/ann
HOA Y/N Mandatory
Year Built 1998
Annual Tax Amount $19,248
Lot Size 0.459 Acres
Acres 0.459
Property Description
Nestled in a quiet cul-de-sac, this Southlake treasure exudes modern elegance with a Texas twist. Upon entry, the spacious two-story home reveals four luxurious bedrooms, each featuring private en-suites. With two bedrooms on each floor, the layout is designed for ultimate comfort. The kitchen boasts a built-in fridge and high-end appliances, ideal for hosting. Outside, a heated pool, spa, and sound system invite relaxation. For wine lovers, a dedicated closet awaits. Custom outdoor lighting creates a serene evening ambiance. Unwind on your private covered balcony on the upper level. Enjoy modern amenities like an upstairs laundry chute, central vacuum, and an EV Tesla charger. Just minutes from Southlake Town Square, indulge in fine dining, boutique shopping, and a close-knit community. Discover modern Texas luxury in this elegant Southlake abode.
Location
State TX
County Tarrant
Community Park, Playground
Direction South on Carroll. Left on Carlisle-Morningside rt. Rainbow rt. Chatham rt. Westminister Way left on Derby.
Rooms
Dining Room 2
Interior
Interior Features Cable TV Available, Central Vacuum, Decorative Lighting, High Speed Internet Available, Multiple Staircases, Sound System Wiring, Vaulted Ceiling(s), Wet Bar
Heating Central, Natural Gas
Cooling Ceiling Fan(s), Central Air, Electric
Flooring Carpet, Ceramic Tile, Slate, Wood
Fireplaces Number 3
Fireplaces Type Brick, Gas Logs, Gas Starter, Master Bedroom, Wood Burning
Appliance Built-in Refrigerator, Dishwasher, Disposal, Electric Oven, Gas Cooktop, Gas Water Heater, Ice Maker, Microwave, Convection Oven, Double Oven, Plumbed For Gas in Kitchen, Warming Drawer
Heat Source Central, Natural Gas
Laundry Electric Dryer Hookup, Laundry Chute, Full Size W/D Area, Washer Hookup
Exterior
Exterior Feature Attached Grill, Balcony, Covered Patio/Porch, Rain Gutters, Lighting, RV/Boat Parking, Storage
Garage Spaces 3.0
Fence Gate, Metal, Wood
Pool Gunite, Heated, In Ground, Pool Sweep, Pool/Spa Combo, Waterfall
Community Features Park, Playground
Utilities Available City Sewer, City Water, Concrete, Curbs, Underground Utilities
Roof Type Composition
Total Parking Spaces 3
Garage Yes
Private Pool 1
Building
Lot Description Cul-De-Sac, Interior Lot, Landscaped, Lrg. Backyard Grass, Many Trees, Sprinkler System, Subdivision
Story Two
Foundation Slab
Level or Stories Two
Structure Type Brick
Schools
Elementary Schools Oldunion
Middle Schools Dawson
High Schools Carroll
School District Carroll Isd
Others
Ownership The Wilson Family Trust
Acceptable Financing Cash, Conventional
Listing Terms Cash, Conventional
Financing Conventional
Read Less Info
Want to know what your home might be worth? Contact us for a FREE valuation!

Our team is ready to help you sell your home for the highest possible price ASAP

©2025 North Texas Real Estate Information Systems.
Bought with Wynne Moore • Allie Beth Allman & Associates






