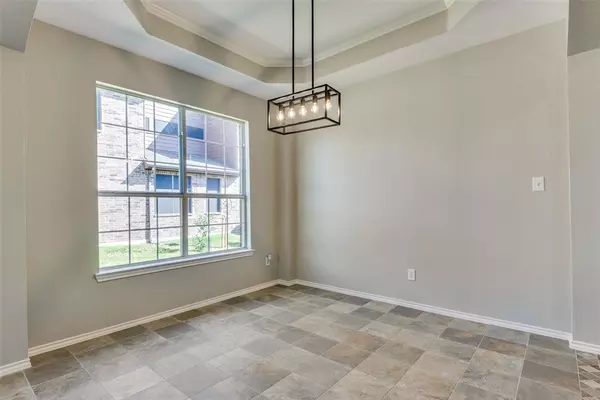$510,000
For more information regarding the value of a property, please contact us for a free consultation.
3 Beds
2 Baths
2,253 SqFt
SOLD DATE : 12/06/2023
Key Details
Property Type Single Family Home
Sub Type Single Family Residence
Listing Status Sold
Purchase Type For Sale
Square Footage 2,253 sqft
Price per Sqft $226
Subdivision Northridge Ph 1
MLS Listing ID 20468790
Sold Date 12/06/23
Style Traditional
Bedrooms 3
Full Baths 2
HOA Fees $66/qua
HOA Y/N Mandatory
Year Built 2002
Annual Tax Amount $7,268
Lot Size 7,579 Sqft
Acres 0.174
Property Description
Welcome to your dream home! Inside, enjoy the fresh ambiance of new paint and a fully remodeled kitchen, complete with quartz countertops, new appliances, and a spacious island. The kitchen area, spanning over 400 sq ft, is perfect for entertaining. Relax in the main living area featuring a wood-burning fireplace & savor meals in either of the 2 dining areas, graced by decorative lighting. New flooring adorns the bedrooms, and there's even a dedicated office space, perfect for remote work or easy conversion to an additional bedroom with ample room to add a closet. Retreat to the spacious master suite featuring a walk-in closet and an oversized bathroom with separate vanities, a luxurious tub, and a separate shower. Outside, a private yard with a freshly stained wood fence. Conveniently located near schools, major roads, entertainment, & shopping, this home offers the perfect blend of comfort, style, and convenience. Don't miss the opportunity to make this exquisite property your own!
Location
State TX
County Denton
Community Community Pool, Curbs, Playground, Sidewalks, Other
Direction Take Eldorado Parkway West from Dallas North Tollway, right on Northridge to Barret, and right on Barret. Home will be located your right. Sign in yard. GPS.
Rooms
Dining Room 2
Interior
Interior Features Built-in Features, Chandelier, Decorative Lighting, Double Vanity, Eat-in Kitchen, High Speed Internet Available, Kitchen Island, Open Floorplan, Pantry, Walk-In Closet(s), Other
Heating Central, Natural Gas
Cooling Central Air, Electric
Flooring Ceramic Tile, Laminate, Tile
Fireplaces Number 1
Fireplaces Type Gas, Living Room, Wood Burning
Equipment Other
Appliance Dishwasher, Disposal, Electric Cooktop, Electric Oven, Microwave
Heat Source Central, Natural Gas
Laundry Electric Dryer Hookup, Utility Room, Washer Hookup
Exterior
Garage Spaces 2.0
Fence Back Yard, Wood
Community Features Community Pool, Curbs, Playground, Sidewalks, Other
Utilities Available City Sewer, City Water
Roof Type Composition,Shingle
Total Parking Spaces 2
Garage Yes
Building
Lot Description Interior Lot
Story One
Foundation Slab
Level or Stories One
Structure Type Brick
Schools
Elementary Schools Boals
Middle Schools Trent
High Schools Lone Star
School District Frisco Isd
Others
Restrictions Other
Ownership W Streets LLC
Acceptable Financing Cash, Conventional, FHA, USDA Loan, VA Loan
Listing Terms Cash, Conventional, FHA, USDA Loan, VA Loan
Financing Conventional
Read Less Info
Want to know what your home might be worth? Contact us for a FREE valuation!

Our team is ready to help you sell your home for the highest possible price ASAP

©2024 North Texas Real Estate Information Systems.
Bought with Robert Agee • Monument Realty







