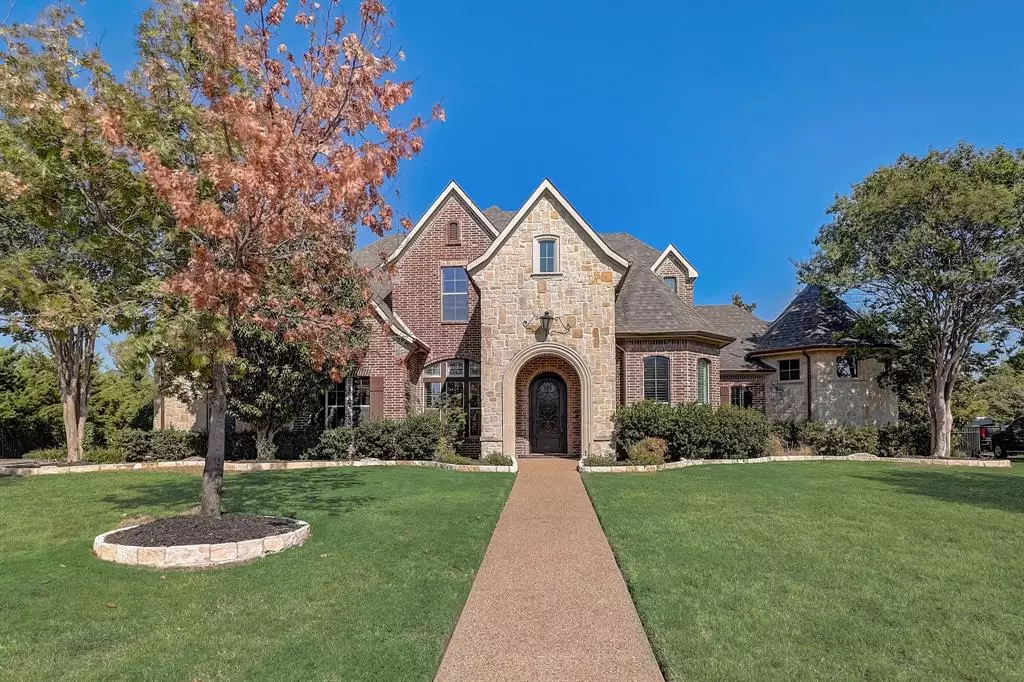$1,195,000
For more information regarding the value of a property, please contact us for a free consultation.
4 Beds
4 Baths
4,352 SqFt
SOLD DATE : 12/01/2023
Key Details
Property Type Single Family Home
Sub Type Single Family Residence
Listing Status Sold
Purchase Type For Sale
Square Footage 4,352 sqft
Price per Sqft $274
Subdivision Wyndemere Ii
MLS Listing ID 20392379
Sold Date 12/01/23
Style Traditional
Bedrooms 4
Full Baths 3
Half Baths 1
HOA Fees $58/ann
HOA Y/N Mandatory
Year Built 2005
Annual Tax Amount $15,867
Lot Size 0.790 Acres
Acres 0.79
Property Description
Welcome to your dream home! This fully renovated, exquisite residence offers a perfect blend of elegance and modernity. As you enter, you'll be greeted by a grand foyer that leads you to the heart of the home – the fully renovated kitchen. This culinary masterpiece boasts top-of-the-line appliances, sleek quartz countertops, and ample custom cabinetry. The kitchen island serves as the centerpiece, offering both a functional workspace and a casual dining area, perfect for entertaining guests while preparing delicious meals. As you step outside, you'll be greeted by a breathtaking backyard oasis. The centerpiece is a dazzling pool spa combo, perfect for relaxing on hot summer days or enjoying a soothing soak in the evenings. The backyard is beautifully landscaped, offering a perfect blend of privacy and natural beauty. Don't miss the opportunity to call this stunning house your home!
Location
State TX
County Rockwall
Direction Go I30 East exit Ridge Rd take a right, then at Wyndemere Blvd Community, you will take a right. 3rd house on the right.
Rooms
Dining Room 2
Interior
Interior Features Cable TV Available, Decorative Lighting, Eat-in Kitchen, High Speed Internet Available, Kitchen Island, Open Floorplan, Pantry, Walk-In Closet(s)
Heating Central, Natural Gas
Cooling Ceiling Fan(s), Central Air, Electric
Fireplaces Number 1
Fireplaces Type Decorative
Appliance Dishwasher, Disposal, Tankless Water Heater
Heat Source Central, Natural Gas
Laundry Full Size W/D Area
Exterior
Exterior Feature Attached Grill, Covered Patio/Porch
Garage Spaces 3.0
Fence Back Yard
Pool Cabana, Fenced, Gunite, Heated, In Ground, Pool/Spa Combo, Salt Water, Separate Spa/Hot Tub, Water Feature
Utilities Available City Sewer, City Water
Roof Type Composition
Total Parking Spaces 3
Garage Yes
Private Pool 1
Building
Lot Description Few Trees, Interior Lot, Landscaped, Lrg. Backyard Grass
Story Two
Foundation Slab
Level or Stories Two
Structure Type Brick,Rock/Stone
Schools
Elementary Schools Linda Lyon
Middle Schools Cain
High Schools Heath
School District Rockwall Isd
Others
Ownership Of record
Acceptable Financing Cash, Conventional, FHA, Other
Listing Terms Cash, Conventional, FHA, Other
Financing Conventional
Special Listing Condition Aerial Photo
Read Less Info
Want to know what your home might be worth? Contact us for a FREE valuation!

Our team is ready to help you sell your home for the highest possible price ASAP

©2025 North Texas Real Estate Information Systems.
Bought with Cesar Beza • Dave Perry Miller Real Estate






