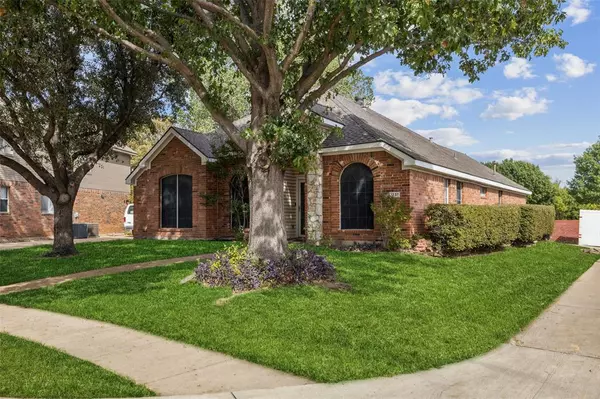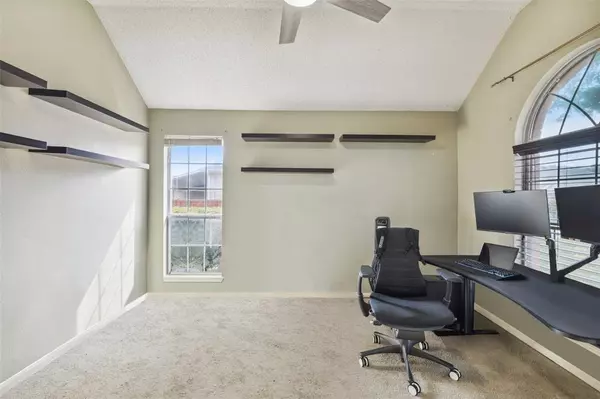$385,000
For more information regarding the value of a property, please contact us for a free consultation.
3 Beds
2 Baths
1,843 SqFt
SOLD DATE : 11/27/2023
Key Details
Property Type Single Family Home
Sub Type Single Family Residence
Listing Status Sold
Purchase Type For Sale
Square Footage 1,843 sqft
Price per Sqft $208
Subdivision Orchard Valley Estates Ph Iv
MLS Listing ID 20452243
Sold Date 11/27/23
Style Traditional
Bedrooms 3
Full Baths 2
HOA Y/N None
Year Built 1997
Annual Tax Amount $6,223
Lot Size 9,104 Sqft
Acres 0.209
Property Description
Lovely single story home is situated on a cul-de-sac! Step inside to a Private Study, enclosed by French doors, this space would make the perfect in home office w-a large front window offering outside views! Nestled on the other side of the entry is a Formal Dining space, it could also be a living room or a 2nd in home office! The Living room has a wall of windows that allows in lots of natural light, a warming fireplace, ceiling fan & doors that lead to the backyard open patio! This home has a great open floorplan! Enjoy cooking in the wonderful Kitchen w-a pantry, raised breakfast bar, work island, built-in microwave + a stainless steel gas cooktop w-dual ovens! The Primary Suite is nicely sized, has high ceilings & an en-suite bath with dual sinks, garden tub, separate shower along with a spacious walk in closet. Dual Guest Bedrooms are both nicely sized & they share a second full bath! Rear two car garage! The backyard is shaded by mature trees and is completed w-an open patio!
Location
State TX
County Denton
Community Curbs, Sidewalks
Direction From 35E exit Valley Ridge Blvd and head west, right on N Summit Ave, left on Len Mar Dr, right on Courtney Ln. The property will be on the right.
Rooms
Dining Room 2
Interior
Interior Features Built-in Features, Cable TV Available, Decorative Lighting, Double Vanity, Eat-in Kitchen, High Speed Internet Available, Kitchen Island, Open Floorplan, Pantry, Vaulted Ceiling(s), Walk-In Closet(s)
Heating Central, Natural Gas
Cooling Ceiling Fan(s), Central Air, Electric
Flooring Carpet, Ceramic Tile
Fireplaces Number 1
Fireplaces Type Decorative, Gas, Gas Starter, Living Room, Wood Burning
Appliance Dishwasher, Disposal, Gas Cooktop, Gas Oven, Gas Range, Microwave, Double Oven, Plumbed For Gas in Kitchen
Heat Source Central, Natural Gas
Laundry Electric Dryer Hookup, Utility Room, Full Size W/D Area, Washer Hookup
Exterior
Exterior Feature Rain Gutters, Lighting, Private Yard
Garage Spaces 2.0
Fence Back Yard, Brick, Fenced, Wood
Community Features Curbs, Sidewalks
Utilities Available All Weather Road, Alley, Asphalt, Cable Available, City Sewer, City Water, Concrete, Curbs, Electricity Available, Electricity Connected, Individual Water Meter, Natural Gas Available, Phone Available, Sewer Available, Sidewalk, Underground Utilities
Roof Type Composition,Shingle
Total Parking Spaces 2
Garage Yes
Building
Lot Description Few Trees, Interior Lot, Landscaped, Subdivision
Story One
Foundation Slab
Level or Stories One
Structure Type Brick,Rock/Stone,Siding,Wood
Schools
Elementary Schools Degan
Middle Schools Huffines
High Schools Lewisville
School District Lewisville Isd
Others
Ownership Of record.
Acceptable Financing Cash, Conventional, FHA, VA Loan
Listing Terms Cash, Conventional, FHA, VA Loan
Financing FHA
Read Less Info
Want to know what your home might be worth? Contact us for a FREE valuation!

Our team is ready to help you sell your home for the highest possible price ASAP

©2025 North Texas Real Estate Information Systems.
Bought with Za Lian • Orbit Realty Group, LLC






