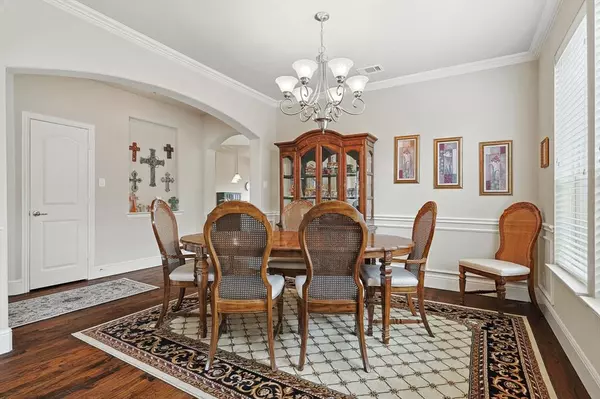$759,000
For more information regarding the value of a property, please contact us for a free consultation.
5 Beds
5 Baths
4,170 SqFt
SOLD DATE : 11/29/2023
Key Details
Property Type Single Family Home
Sub Type Single Family Residence
Listing Status Sold
Purchase Type For Sale
Square Footage 4,170 sqft
Price per Sqft $182
Subdivision Meadow Creek Ph Ii
MLS Listing ID 20453323
Sold Date 11/29/23
Style Traditional
Bedrooms 5
Full Baths 4
Half Baths 1
HOA Fees $33/ann
HOA Y/N Mandatory
Year Built 2012
Annual Tax Amount $11,500
Lot Size 8,494 Sqft
Acres 0.195
Lot Dimensions TBV
Property Description
Come view this lovely 5 bedroom, 4.5 bathroom Frisco home that will not disappoint. This beautiful family home has it all and includes an amazing floor plan perfect for a multi-generational family living together or a growing family that needs the space. The floor plan includes an upfront study, primary bedroom, open kitchen and living rooms, formal dining, spacious downstairs guest bedroom with an on-suite full bathroom, game room and media room, and 3 guest bedrooms upstairs. The kitchen features granite counters, 42 inch knotty alder cabinets, stainless steel appliances, and a double oven. Storage space is unbelievable with walk in closets in all bedrooms and numerous linen closets. Backyard features a covered patio and balcony ready for you to enjoy the fall temperatures. Don't miss the 3-car garage for all your storage needs. Walking trails and greenbelt a few blocks away along with schools, shopping, and activities all close by.
Location
State TX
County Denton
Direction North on Dallas North Tollway. Left on Main St. Right on Bluegrass Trl. Left on Tally Ln. Right on Santee. Home on the left.
Rooms
Dining Room 2
Interior
Interior Features Cable TV Available, Double Vanity, Granite Counters, High Speed Internet Available, Kitchen Island, Open Floorplan, Pantry, Vaulted Ceiling(s), Walk-In Closet(s), In-Law Suite Floorplan
Heating Central, Fireplace(s), Natural Gas
Cooling Ceiling Fan(s), Central Air
Flooring Carpet, Ceramic Tile, Hardwood
Fireplaces Number 1
Fireplaces Type Gas, Gas Logs, Gas Starter, Stone
Appliance Dishwasher, Disposal, Gas Cooktop, Microwave, Double Oven
Heat Source Central, Fireplace(s), Natural Gas
Laundry Electric Dryer Hookup, Utility Room, Full Size W/D Area, Washer Hookup
Exterior
Exterior Feature Balcony, Covered Patio/Porch, Rain Gutters
Garage Spaces 3.0
Fence Wood
Utilities Available City Sewer, City Water
Roof Type Composition
Total Parking Spaces 3
Garage Yes
Building
Lot Description Few Trees, Interior Lot, Landscaped, Sprinkler System, Subdivision
Story Two
Foundation Slab
Level or Stories Two
Schools
Elementary Schools Fisher
Middle Schools Cobb
High Schools Wakeland
School District Frisco Isd
Others
Restrictions Easement(s)
Ownership See Taxes
Financing Conventional
Read Less Info
Want to know what your home might be worth? Contact us for a FREE valuation!

Our team is ready to help you sell your home for the highest possible price ASAP

©2024 North Texas Real Estate Information Systems.
Bought with Christie Cannon • Keller Williams Frisco Stars







