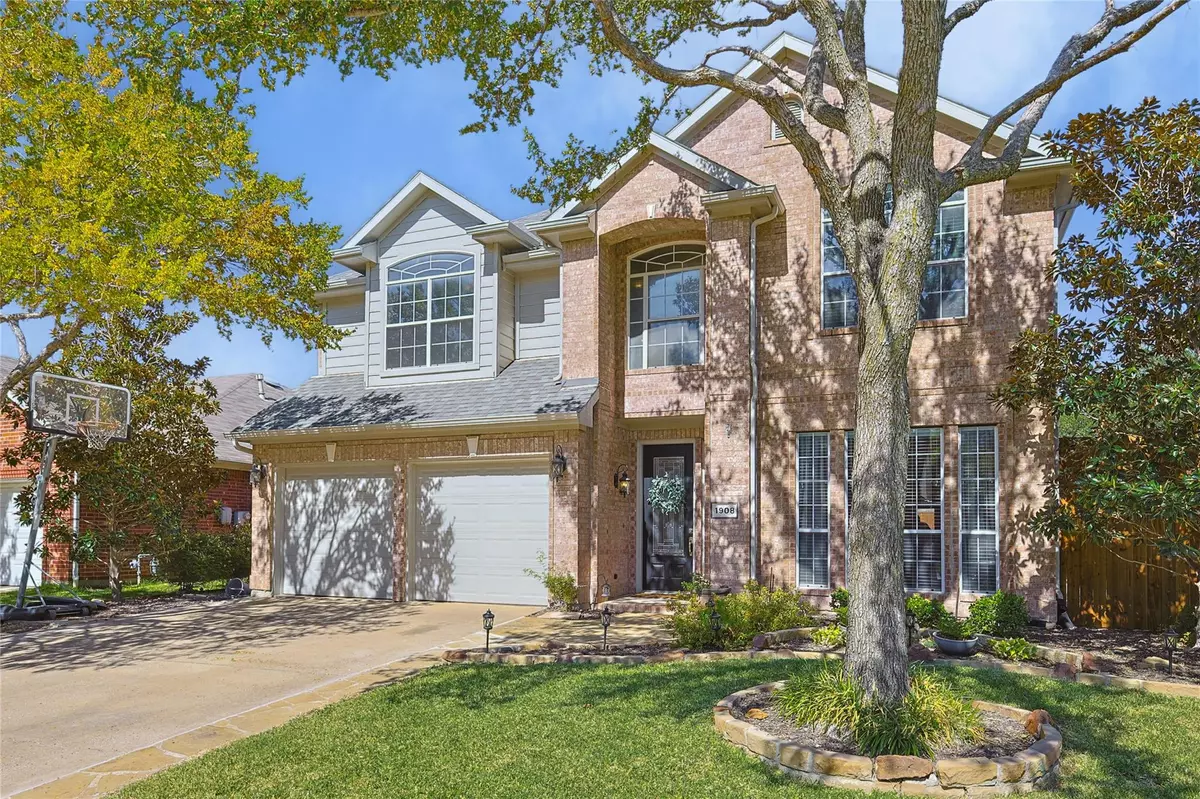$645,000
For more information regarding the value of a property, please contact us for a free consultation.
4 Beds
3 Baths
3,025 SqFt
SOLD DATE : 11/20/2023
Key Details
Property Type Single Family Home
Sub Type Single Family Residence
Listing Status Sold
Purchase Type For Sale
Square Footage 3,025 sqft
Price per Sqft $213
Subdivision Shadowridge South Ph 1
MLS Listing ID 20458365
Sold Date 11/20/23
Style Traditional
Bedrooms 4
Full Baths 2
Half Baths 1
HOA Fees $20/ann
HOA Y/N Mandatory
Year Built 1996
Annual Tax Amount $9,574
Lot Size 6,882 Sqft
Acres 0.158
Property Description
Welcome to your dream home at 1908 Sumac Dr in Flower Mound! This meticulously maintained 4-bedroom, 2 full bath, 1 half bath residence offers a spacious and luxurious living experience. Boasting 3,025 sq ft of living space, this home is a true gem. The primary bedroom is an owner's retreat, featuring a private sitting area; a serene retreat within your own home. Enjoy ample space with three additional bedrooms, perfect for families or those in need of a home office. Three distinct living spaces offer flexibility for unwinding, entertainment, and recreation. Step into the backyard with a beautiful pool and spa offering an escape from the Texas heat or sharpen your golf skills on your very own putting green - a unique feature that sets this property apart. You have easy access to highly sought-after Lewisville ISD schools and convenient access to shopping, dining, and entertainment at Lakeside. This is a perfect spot to call home!
Location
State TX
County Denton
Community Curbs, Sidewalks
Direction Driving East on 1171, turn right on Long Prairie Rd, Turn left on Spinks Rd, Turn left on Tanglewood Ln, and turn right on Sumac Dr. House will be on your left.
Rooms
Dining Room 2
Interior
Interior Features Cable TV Available, Chandelier, Decorative Lighting, Double Vanity, Granite Counters, Kitchen Island, Loft, Open Floorplan, Pantry, Walk-In Closet(s)
Heating Central, Fireplace(s), Natural Gas, Zoned
Cooling Ceiling Fan(s), Central Air, Electric, Zoned
Flooring Carpet, Ceramic Tile, Hardwood, Luxury Vinyl Plank, Tile
Fireplaces Number 1
Fireplaces Type Brick, Family Room, Gas Logs, Gas Starter
Appliance Dishwasher, Disposal, Electric Oven, Gas Cooktop, Gas Water Heater, Ice Maker, Microwave, Vented Exhaust Fan
Heat Source Central, Fireplace(s), Natural Gas, Zoned
Laundry Gas Dryer Hookup, Utility Room, Full Size W/D Area, Washer Hookup, On Site
Exterior
Exterior Feature Covered Patio/Porch, Rain Gutters, Private Yard
Garage Spaces 2.0
Fence Back Yard, Fenced, Privacy, Wood
Pool Fenced, Gunite, Heated, In Ground, Outdoor Pool, Pool Sweep, Private, Pump, Separate Spa/Hot Tub, Water Feature, Waterfall
Community Features Curbs, Sidewalks
Utilities Available City Sewer, City Water, Curbs, Individual Gas Meter, Individual Water Meter, Sidewalk, Underground Utilities
Roof Type Composition
Total Parking Spaces 2
Garage Yes
Private Pool 1
Building
Lot Description Interior Lot, Landscaped, Level, Sprinkler System, Subdivision
Story Two
Foundation Slab
Level or Stories Two
Structure Type Brick
Schools
Elementary Schools Bluebonnet
Middle Schools Shadow Ridge
High Schools Flower Mound
School District Lewisville Isd
Others
Ownership See offer instructions
Acceptable Financing Cash, Conventional, FHA, VA Loan
Listing Terms Cash, Conventional, FHA, VA Loan
Financing Conventional
Read Less Info
Want to know what your home might be worth? Contact us for a FREE valuation!

Our team is ready to help you sell your home for the highest possible price ASAP

©2024 North Texas Real Estate Information Systems.
Bought with Heasoo Kwon • C21 Fine Homes Judge Fite


