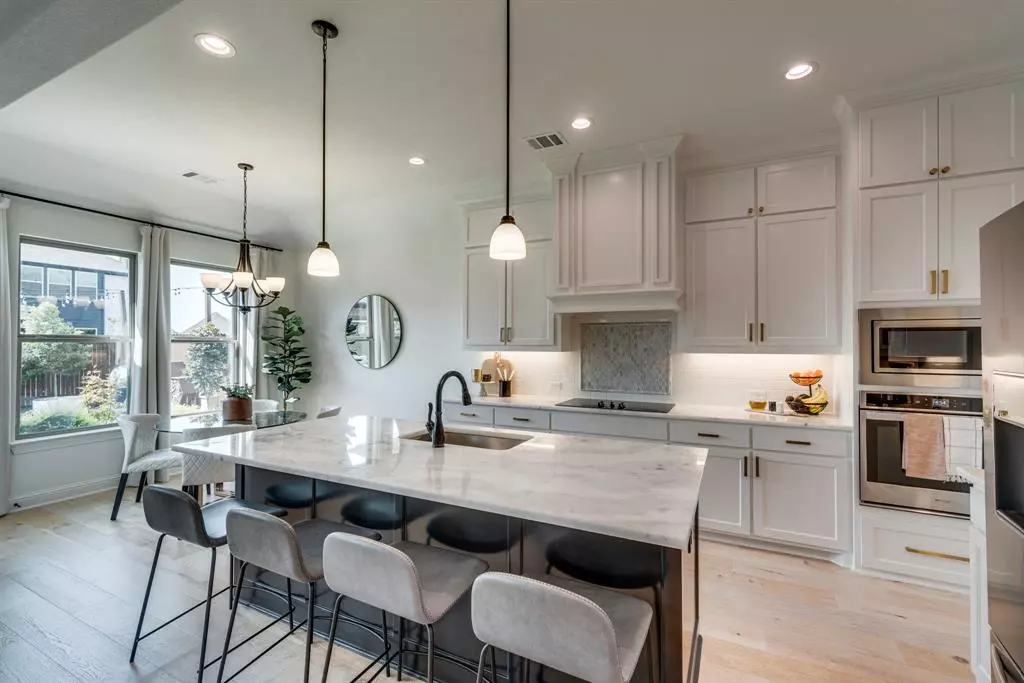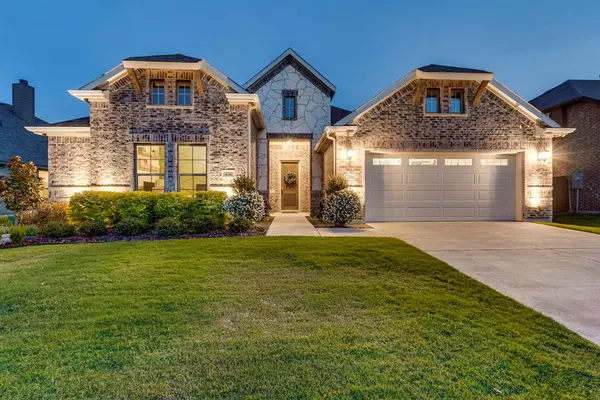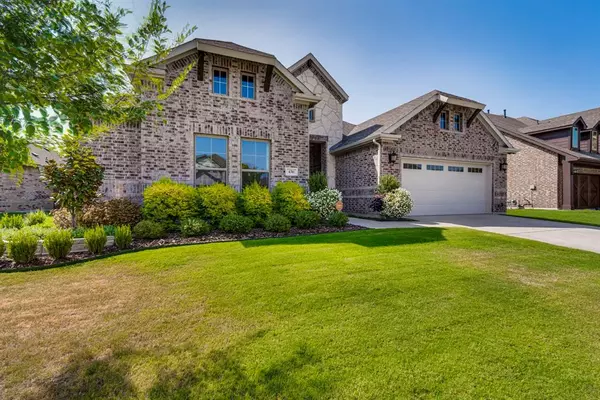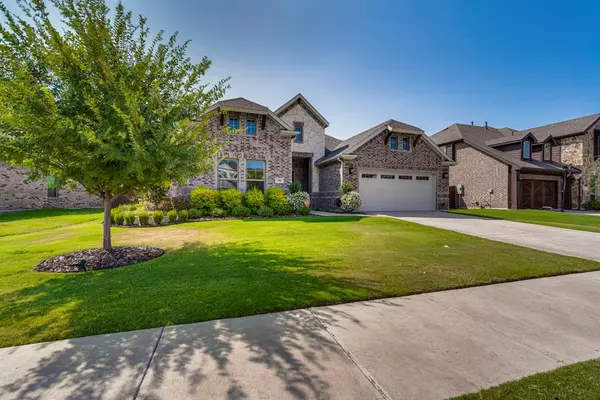$470,000
For more information regarding the value of a property, please contact us for a free consultation.
4 Beds
3 Baths
2,547 SqFt
SOLD DATE : 11/16/2023
Key Details
Property Type Single Family Home
Sub Type Single Family Residence
Listing Status Sold
Purchase Type For Sale
Square Footage 2,547 sqft
Price per Sqft $184
Subdivision Haven Ph 1
MLS Listing ID 20412315
Sold Date 11/16/23
Style Traditional
Bedrooms 4
Full Baths 2
Half Baths 1
HOA Fees $33/ann
HOA Y/N Mandatory
Year Built 2020
Annual Tax Amount $7,432
Lot Size 8,407 Sqft
Acres 0.193
Property Description
*Seller is offering $5,000 towards Buyers Closing Costs!!* Buyer can use the credit to buy down rate or bring less cash to closing! Act fast – schedule your viewing today! This exquisite 4-bed, 2.5-bath residence is a masterpiece of luxury, filled with premium upgrades. The grand foyer, soaring ceilings, and gleaming hardwood floors exude sophistication. The gourmet kitchen, complete with a sprawling granite island and ample storage, is a chef's delight. Unwind in the primary bedroom retreat, boasting an ensuite with dual vanities, a soaking tub, a separate shower, and a sprawling walk-in closet. Three more bedrooms and a versatile flex room complete the layout. Step outside to the meticulously landscaped yard and a backyard paradise featuring a covered porch and a paved pergola. The community offers a pool, two playgrounds, and a brand-new elementary school nearby. With proximity to schools, shopping, and dining, this is upscale living at its best.
Location
State TX
County Ellis
Community Pool
Direction see gps
Rooms
Dining Room 1
Interior
Interior Features Cable TV Available, Decorative Lighting, Eat-in Kitchen, Granite Counters, High Speed Internet Available, Kitchen Island, Open Floorplan, Pantry, Walk-In Closet(s)
Heating Central, Electric
Cooling Ceiling Fan(s), Central Air, Electric
Flooring Carpet, Ceramic Tile, Wood
Fireplaces Number 1
Fireplaces Type Living Room, Wood Burning
Appliance Dishwasher, Disposal, Electric Cooktop, Electric Oven, Microwave
Heat Source Central, Electric
Laundry Utility Room, Full Size W/D Area
Exterior
Exterior Feature Covered Patio/Porch
Garage Spaces 2.0
Fence Privacy, Wood
Community Features Pool
Utilities Available City Sewer, City Water
Roof Type Composition
Total Parking Spaces 2
Garage Yes
Building
Lot Description Interior Lot
Story One
Foundation Slab
Level or Stories One
Structure Type Brick,Rock/Stone
Schools
Elementary Schools Max H Simpson
High Schools Waxahachie
School District Waxahachie Isd
Others
Ownership Mitchell Nazario and Deylen Aponte-Rosario
Acceptable Financing Cash, Conventional, FHA, Texas Vet, VA Loan
Listing Terms Cash, Conventional, FHA, Texas Vet, VA Loan
Financing Conventional
Read Less Info
Want to know what your home might be worth? Contact us for a FREE valuation!

Our team is ready to help you sell your home for the highest possible price ASAP

©2024 North Texas Real Estate Information Systems.
Bought with Jacqueline McDonald • Fathom Realty LLC







