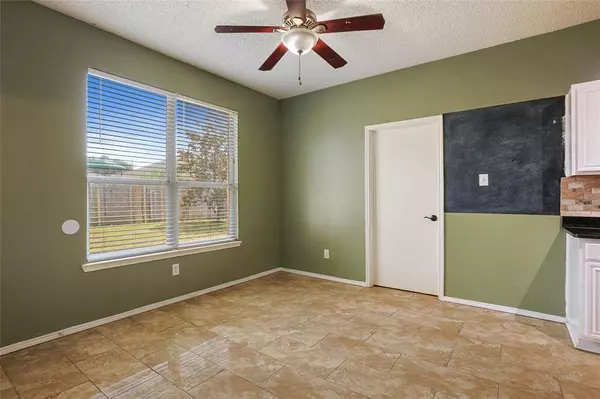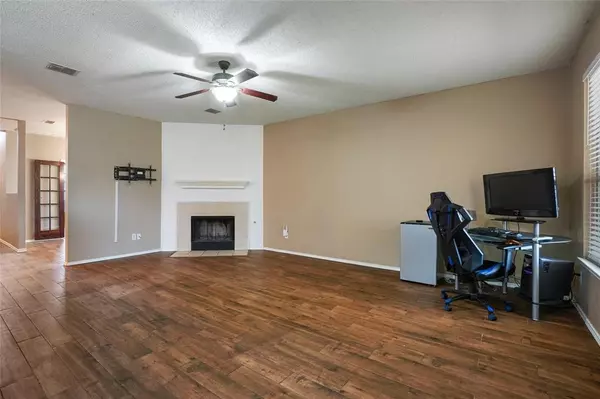$350,000
For more information regarding the value of a property, please contact us for a free consultation.
5 Beds
3 Baths
3,051 SqFt
SOLD DATE : 11/16/2023
Key Details
Property Type Single Family Home
Sub Type Single Family Residence
Listing Status Sold
Purchase Type For Sale
Square Footage 3,051 sqft
Price per Sqft $114
Subdivision Parks Of Deer Creek Add
MLS Listing ID 20337845
Sold Date 11/16/23
Style Traditional
Bedrooms 5
Full Baths 3
HOA Fees $19
HOA Y/N Mandatory
Year Built 2002
Annual Tax Amount $7,159
Lot Size 6,882 Sqft
Acres 0.158
Property Sub-Type Single Family Residence
Property Description
Everything on Your Wishlist has been Fulfilled - You can Finally Live, Relax & Entertain in Style! The Open Floorplan is Truly Welcoming with Soaring Ceilings & Clean Architectural Lines Effortlessly Guiding You into the Formal Dining Room, Spacious Living Room & into the Enormous Kitchen! Granite Countertops, Stainless Steel Appliances & Stunning Painted Cabinets Create the Perfect Backdrop for Your Gatherings! The Dining Room is Complete with French Doors that Separate the Private Office! The Living Room is Expansive & Cozy with a Wood Burning Fireplace & Two Perfect Walls to Mount a Large Tv! The Huge Primary En-Suite Boasts a Full Size Soaking Tub, a Large Modern Shower, a Generous Walk-in Closet & Double Sinks! The Four Additional Bedrooms all Have Generously Sized Closets & Lighted Ceiling Fans! Venture Outside to find a Fully Fenced Yard with a Private Patio Out Back PLUS the Fishing Pond Out Front Stocked with Catfish, Sunfish & Bass! You Found It! You're Home!
Location
State TX
County Tarrant
Direction Heading South on 35W take exit 40 toward Garden Acres Dr. Turn right onto McPherson Blvd, another right onto Deer Trail then a final right on Deer Lake Dr and the property is on your right!
Rooms
Dining Room 2
Interior
Interior Features Cable TV Available, Eat-in Kitchen, Granite Counters, Loft, Open Floorplan, Pantry, Vaulted Ceiling(s), Walk-In Closet(s)
Heating Central, Natural Gas
Cooling Ceiling Fan(s), Central Air
Flooring Carpet, Luxury Vinyl Plank, Tile
Fireplaces Number 1
Fireplaces Type Wood Burning
Appliance Dishwasher, Disposal, Dryer, Electric Oven, Gas Water Heater, Microwave, Refrigerator, Washer
Heat Source Central, Natural Gas
Laundry Electric Dryer Hookup, Full Size W/D Area, Washer Hookup
Exterior
Exterior Feature Rain Gutters, Lighting, Private Yard
Garage Spaces 2.0
Fence Wood
Utilities Available City Sewer, City Water, Community Mailbox, Curbs, Electricity Connected, Individual Gas Meter, Sidewalk
Roof Type Composition
Total Parking Spaces 2
Garage Yes
Building
Lot Description Landscaped, Level, Sprinkler System, Water/Lake View, Waterfront
Story Two
Foundation Slab
Level or Stories Two
Structure Type Brick,Siding
Schools
Elementary Schools Sidney H Poynter
Middle Schools Stevens
High Schools Crowley
School District Crowley Isd
Others
Ownership Kerry Slaughter
Acceptable Financing Cash, Conventional, FHA, VA Loan
Listing Terms Cash, Conventional, FHA, VA Loan
Financing Conventional
Read Less Info
Want to know what your home might be worth? Contact us for a FREE valuation!

Our team is ready to help you sell your home for the highest possible price ASAP

©2025 North Texas Real Estate Information Systems.
Bought with Mai Yousef • LPT Realty LLC






