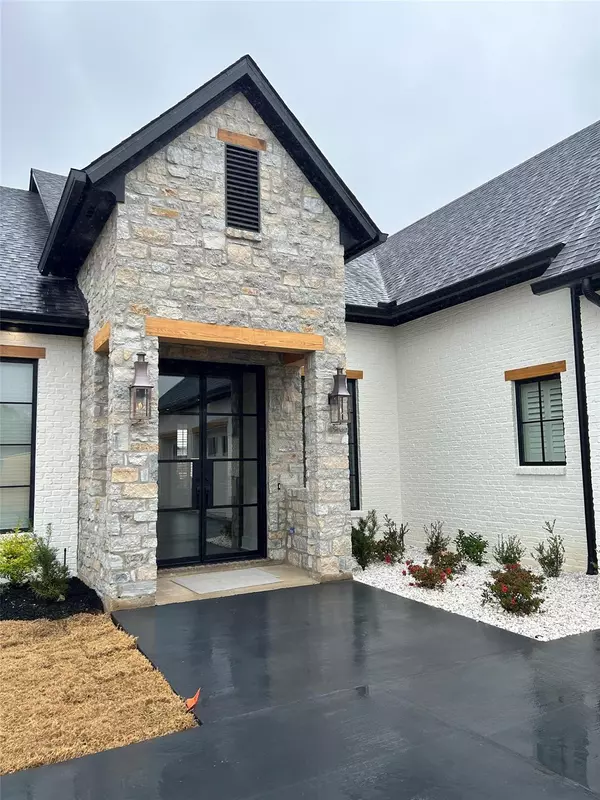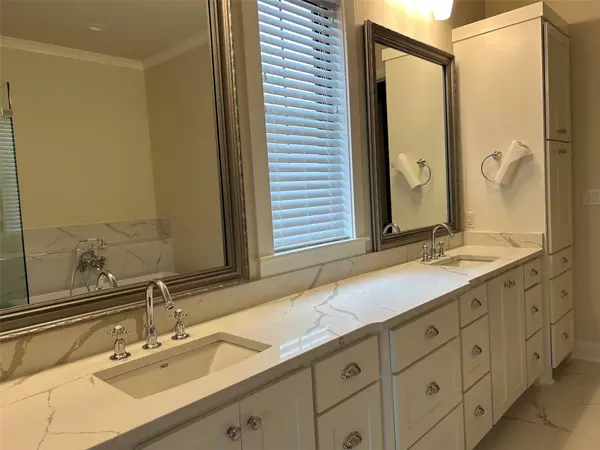$743,801
For more information regarding the value of a property, please contact us for a free consultation.
4 Beds
4 Baths
2,950 SqFt
SOLD DATE : 11/13/2023
Key Details
Property Type Single Family Home
Sub Type Single Family Residence
Listing Status Sold
Purchase Type For Sale
Square Footage 2,950 sqft
Price per Sqft $252
Subdivision The Grove At Garrett Farm
MLS Listing ID 20305739
Sold Date 11/13/23
Bedrooms 4
Full Baths 3
Half Baths 1
HOA Fees $66/ann
HOA Y/N Mandatory
Year Built 2023
Lot Size 0.308 Acres
Acres 0.3076
Property Description
Beautiful new construction in Phase 2 of The Grove at Garrett Farm. Spacious four bedroom plus office. Main level is a split bedroom plan with an office on the main bedroom side. Large laundry room with oversized sink. Upstairs is a bedroom with bath. All bedrooms have walk in closets. The main bedroom has a free-standing tub, oversized shower, double sinks, linen closet and spacious clothes closet. Grand open living space with kitchen and island, dining area and great room looking out to the wonderful covered and screened back porch with it's outdoor kitchen. Great finishes throughout. Conditioned three car garage. Fenced yard.
Location
State LA
County Caddo
Community Gated, Sidewalks
Direction GPS
Rooms
Dining Room 1
Interior
Interior Features Kitchen Island, Open Floorplan, Pantry, Walk-In Closet(s)
Heating Central, Fireplace(s)
Cooling Ceiling Fan(s), Central Air
Flooring Carpet, Ceramic Tile, Tile
Fireplaces Number 1
Fireplaces Type Gas Starter, Great Room
Appliance Dishwasher, Disposal, Gas Range, Microwave
Heat Source Central, Fireplace(s)
Laundry Utility Room
Exterior
Exterior Feature Covered Patio/Porch, Outdoor Kitchen
Garage Spaces 3.0
Fence Fenced, Wood
Community Features Gated, Sidewalks
Utilities Available City Sewer, City Water
Roof Type Composition
Total Parking Spaces 3
Garage Yes
Building
Lot Description Level
Story One and One Half
Foundation Slab
Level or Stories One and One Half
Structure Type Brick,Siding
Schools
Elementary Schools Caddo Isd Schools
Middle Schools Caddo Isd Schools
High Schools Caddo Isd Schools
School District Caddo Psb
Others
Restrictions Deed,Development
Ownership Hudco Construction
Financing Conventional
Read Less Info
Want to know what your home might be worth? Contact us for a FREE valuation!

Our team is ready to help you sell your home for the highest possible price ASAP

©2025 North Texas Real Estate Information Systems.
Bought with Cheryl Dunson • Provenance Realty Group LLC






