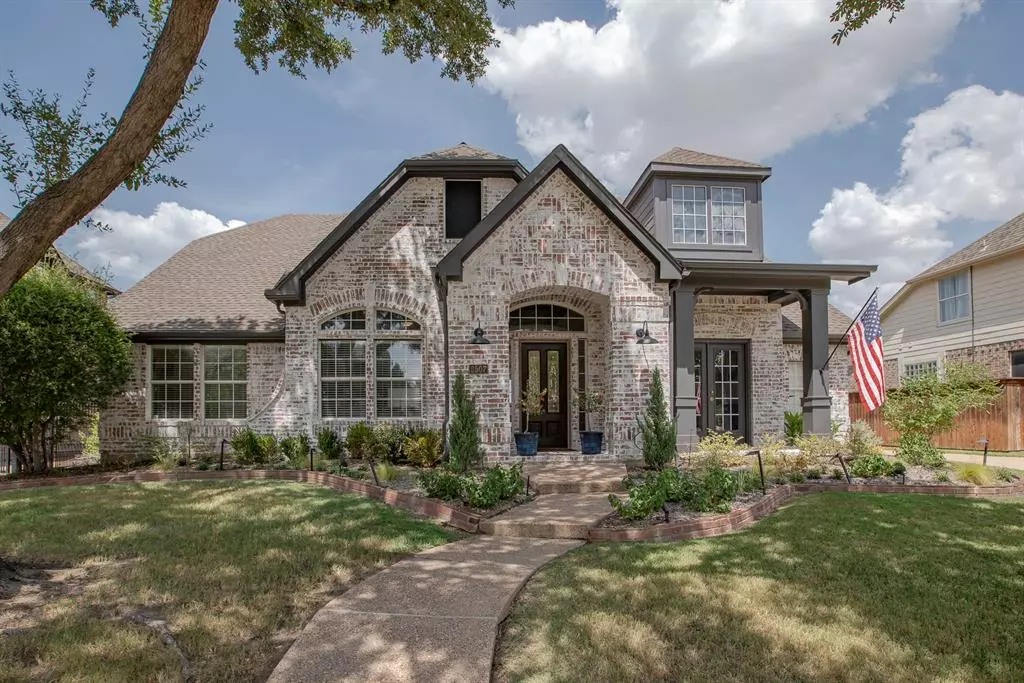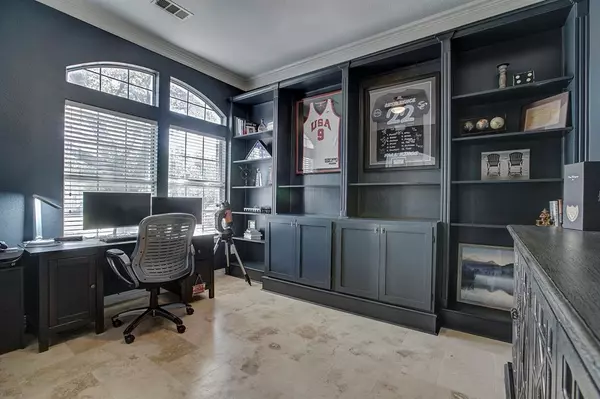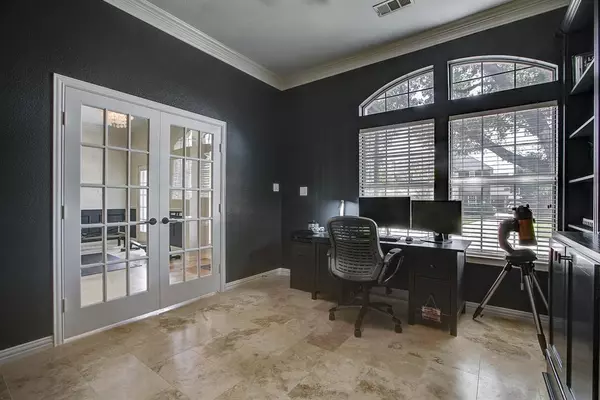$750,000
For more information regarding the value of a property, please contact us for a free consultation.
3 Beds
2 Baths
3,493 SqFt
SOLD DATE : 11/10/2023
Key Details
Property Type Single Family Home
Sub Type Single Family Residence
Listing Status Sold
Purchase Type For Sale
Square Footage 3,493 sqft
Price per Sqft $214
Subdivision Castle Hills Ph I Sec A
MLS Listing ID 20446988
Sold Date 11/10/23
Style Contemporary/Modern
Bedrooms 3
Full Baths 2
HOA Fees $82/ann
HOA Y/N Mandatory
Year Built 1998
Annual Tax Amount $11,754
Lot Size 10,105 Sqft
Acres 0.232
Property Description
Stunning Castle Hills 1.5 Story Charmer w-light contemporary flair. Nicely updated over past few years w-custom cabinets, new appliances, 5 burner gas cooktop, Quartz Counters (kitchen & baths), H2O Heater, Media Room equipment +. Enter to gorgeous Travertine Tile. Follow past huge study w-nice built ins, past dining room & to the Gourmet Kitchen opening to the big, light-bright family room. The bedroom wing boasts a homework-organization station; 2 guest rooms share an updated bath; & the TX sized primary suite w-large sitting area outside the Luxe bath, boasting an oversized shower & classy stand alone tub. Nothing upstairs except the AWESOME Media Room. Step out back to a covered patio looking over nicely sized yard. Perfect location in one of the most sought after subdivisions in DFW. Mature Trees, walk to Castle Hills Elem & cute, cute parks. The lake is a neighborhood gathering place & is across from shops & restaurants within the neighborhood. Great home in a great neighborhood!
Location
State TX
County Denton
Direction From Josey Ln, head west on King Arthur, left on Avalon and follow to 2507.
Rooms
Dining Room 2
Interior
Interior Features Cable TV Available, Decorative Lighting, Double Vanity, Eat-in Kitchen, Flat Screen Wiring, High Speed Internet Available, Kitchen Island, Open Floorplan, Pantry, Smart Home System, Sound System Wiring, Walk-In Closet(s), Wired for Data
Heating Central, Gas Jets
Cooling Ceiling Fan(s), Central Air, Electric
Flooring Carpet, Travertine Stone
Fireplaces Number 1
Fireplaces Type Gas, Gas Logs
Appliance Dishwasher, Disposal, Electric Oven, Gas Cooktop, Microwave, Convection Oven, Vented Exhaust Fan
Heat Source Central, Gas Jets
Exterior
Exterior Feature Covered Patio/Porch, Rain Gutters
Garage Spaces 2.0
Fence Back Yard, Wood
Utilities Available Cable Available, City Sewer, City Water, Curbs, Sidewalk
Roof Type Composition
Total Parking Spaces 2
Garage Yes
Building
Lot Description Interior Lot, Landscaped, Lrg. Backyard Grass, Subdivision
Story Two
Foundation Slab
Level or Stories Two
Structure Type Brick
Schools
Elementary Schools Castle Hills
Middle Schools Killian
High Schools Hebron
School District Lewisville Isd
Others
Ownership See Agent
Acceptable Financing Cash, Conventional, FHA, VA Loan
Listing Terms Cash, Conventional, FHA, VA Loan
Financing Conventional
Read Less Info
Want to know what your home might be worth? Contact us for a FREE valuation!

Our team is ready to help you sell your home for the highest possible price ASAP

©2025 North Texas Real Estate Information Systems.
Bought with Misty McMillan • BlackBelt Realty LLC






