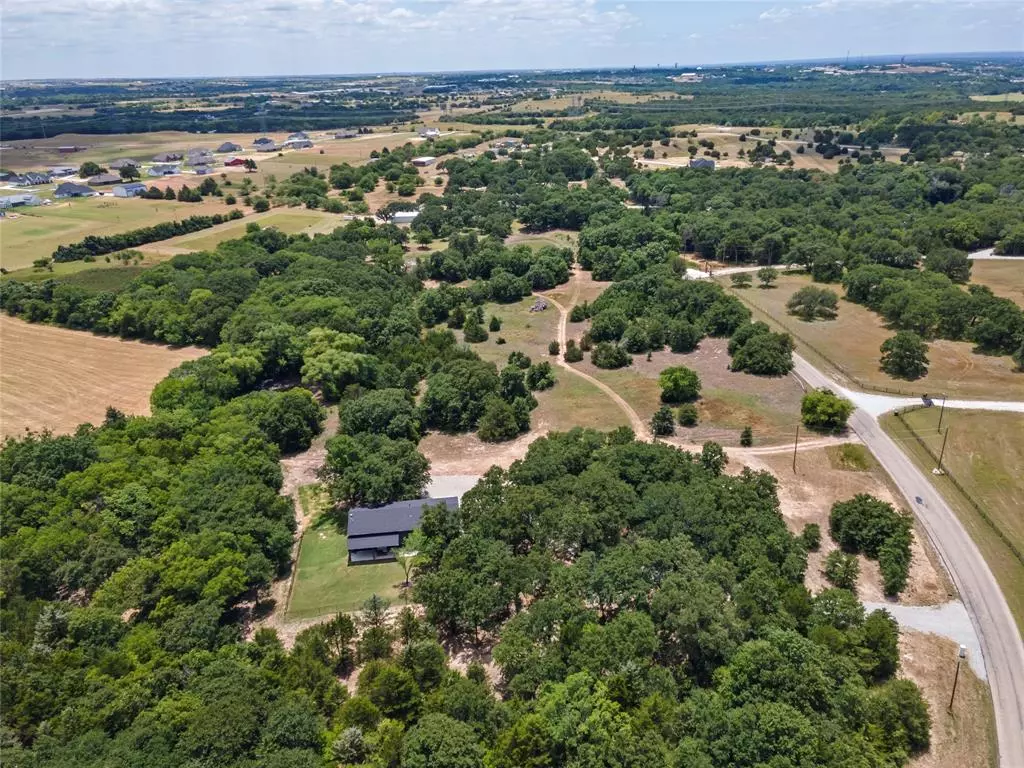$620,000
For more information regarding the value of a property, please contact us for a free consultation.
2 Beds
2 Baths
2,240 SqFt
SOLD DATE : 11/03/2023
Key Details
Property Type Single Family Home
Sub Type Single Family Residence
Listing Status Sold
Purchase Type For Sale
Square Footage 2,240 sqft
Price per Sqft $276
Subdivision Asbury Add
MLS Listing ID 20375545
Sold Date 11/03/23
Style Modern Farmhouse
Bedrooms 2
Full Baths 1
Half Baths 1
HOA Y/N None
Year Built 2022
Annual Tax Amount $2,518
Lot Size 4.920 Acres
Acres 4.92
Property Description
Location, location, location! This 2,240 sq ft open concept 2 bed 1.1 bath modern farmhouse sits on 4.92 acres with lots of large oak trees. It can easily be a mother-in-law suite, pool house or guest house. A 320 amp meter base already installed for future home. Garage is heated and as AC. There is a sprinkler system, tankless gas water heater, reverse osmoses water well with softner, low E double pane windows, foam insulation and gutters with leaf guard. Beautiful decorative walls and ceiling, custom barn doors, maple wood beams, gas cooktop, white farm house sink, gas stone fireplace, sealed and polished concrete flooring, quartz countertop in kitchen and granite countertops in bathrooms. A large dog shower with AC. Country life with quick easy access to metroplex Hwy 287 and Hwy 380. Only 1-2 minutes from Decatur courthouse, schools, parks and grocery stores.
Location
State TX
County Wise
Direction From Wise County Court House go N on Trinity St about 1 mile, you will go across RR tracks and soon after turn L onto Old Decatur Rd, go about a half to 1 mile property will be on your right.
Rooms
Dining Room 1
Interior
Interior Features Decorative Lighting, Eat-in Kitchen, High Speed Internet Available, Kitchen Island, Open Floorplan, Pantry, Vaulted Ceiling(s), Walk-In Closet(s)
Heating Central, Fireplace(s), Propane
Cooling Ceiling Fan(s), Central Air, Electric
Flooring Concrete, Luxury Vinyl Plank
Fireplaces Number 1
Fireplaces Type Gas Logs, Living Room, Stone
Appliance Built-in Gas Range, Built-in Refrigerator, Dishwasher, Disposal, Microwave, Refrigerator, Water Softener
Heat Source Central, Fireplace(s), Propane
Laundry Electric Dryer Hookup, Utility Room, Full Size W/D Area, Washer Hookup, On Site
Exterior
Garage Spaces 2.0
Fence Chain Link
Utilities Available Septic, Well
Roof Type Composition
Total Parking Spaces 2
Garage Yes
Building
Lot Description Acreage, Landscaped, Many Trees, Oak, Sprinkler System
Story One
Foundation Slab
Level or Stories One
Structure Type Fiber Cement
Schools
Elementary Schools Young
Middle Schools Mccarroll
High Schools Decatur
School District Decatur Isd
Others
Restrictions Building,Deed
Ownership Withheld
Acceptable Financing Cash, Conventional, VA Loan
Listing Terms Cash, Conventional, VA Loan
Financing Cash
Special Listing Condition Survey Available
Read Less Info
Want to know what your home might be worth? Contact us for a FREE valuation!

Our team is ready to help you sell your home for the highest possible price ASAP

©2024 North Texas Real Estate Information Systems.
Bought with Natalie Carter • C21 Sue Ann Denton, Decatur


