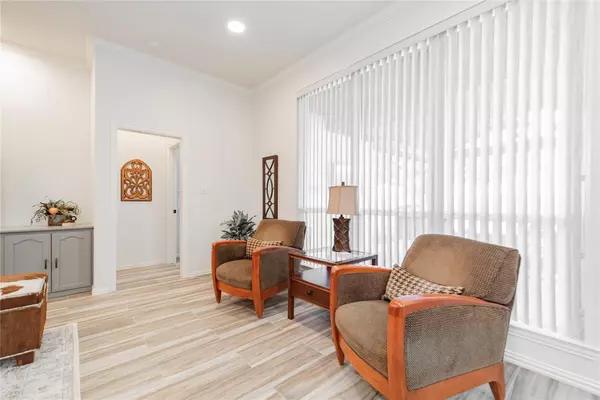$734,999
For more information regarding the value of a property, please contact us for a free consultation.
3 Beds
2 Baths
4,091 SqFt
SOLD DATE : 10/27/2023
Key Details
Property Type Single Family Home
Sub Type Single Family Residence
Listing Status Sold
Purchase Type For Sale
Square Footage 4,091 sqft
Price per Sqft $179
Subdivision Shadow Brook Estates
MLS Listing ID 20286083
Sold Date 10/27/23
Bedrooms 3
Full Baths 2
HOA Y/N None
Year Built 2002
Annual Tax Amount $7,707
Lot Size 2.500 Acres
Acres 2.5
Property Description
Guest Home (2037 sq ft New Roof) & Main Home (2054 sq ft New Roof) totaling 4091 sq ft on 2.5 manicured acres on a quiet cul de sac w-NO HOA. Great location just over Rockwall City line & 20 minutes from highway 80, 20, 30, GBush Tollway and beautiful Lake Ray Hubbard. Workshop w-electric & tornado shelter. New Generac generator powers both homes. Updated open concept, new ss appliances, walk in pantry. Living area w-custom built in cabinets & rich wood like tile flooring in all living areas and bedrooms.” Master w-dual sinks, jetted tub, separate shower & an oversized closet. Split bedrooms. Covered back patio & fire pit. Guest Home has Large open concept, gourmet kitchen w-farm sink, granite, island, stainless appliances, wine fridge & walk in pantry. Utility w-barndoor, sink, room for freezer, built in cabinets. Master w-dual sinks, granite, walk in shower & linen closet. Lg Family room can be 2nd bedroom w- living area or game room. Storage area w-sink can become 2nd bathroom.
Location
State TX
County Kaufman
Direction From Rockwall: Take 205 south 12 miles, right on Shadow Brook Ct, house on left. Sign in yard.
Rooms
Dining Room 2
Interior
Interior Features Decorative Lighting, Eat-in Kitchen, Flat Screen Wiring, Granite Counters, High Speed Internet Available, Open Floorplan, Pantry, Vaulted Ceiling(s), Walk-In Closet(s)
Heating Central, Electric
Cooling Ceiling Fan(s), Central Air, Electric
Flooring Carpet, Ceramic Tile
Equipment Generator
Appliance Dishwasher, Disposal, Electric Range, Microwave
Heat Source Central, Electric
Laundry Electric Dryer Hookup, Utility Room, Full Size W/D Area, Washer Hookup
Exterior
Exterior Feature Covered Patio/Porch, Fire Pit, Rain Gutters, Storage
Garage Spaces 2.0
Fence Cross Fenced, Pipe, Wood
Utilities Available Aerobic Septic, All Weather Road, Co-op Water, Electricity Available, Outside City Limits, Propane
Roof Type Composition
Total Parking Spaces 2
Garage Yes
Building
Lot Description Acreage, Few Trees, Landscaped, Sprinkler System
Story One
Foundation Combination
Level or Stories One
Structure Type Brick
Schools
Elementary Schools Burnett
Middle Schools Furlough
High Schools Terrell
School District Terrell Isd
Others
Restrictions Deed
Ownership See Agent
Acceptable Financing Cash, Conventional, FHA, VA Loan
Listing Terms Cash, Conventional, FHA, VA Loan
Financing VA
Read Less Info
Want to know what your home might be worth? Contact us for a FREE valuation!

Our team is ready to help you sell your home for the highest possible price ASAP

©2025 North Texas Real Estate Information Systems.
Bought with Jennifer Wasserman • Monument Realty






