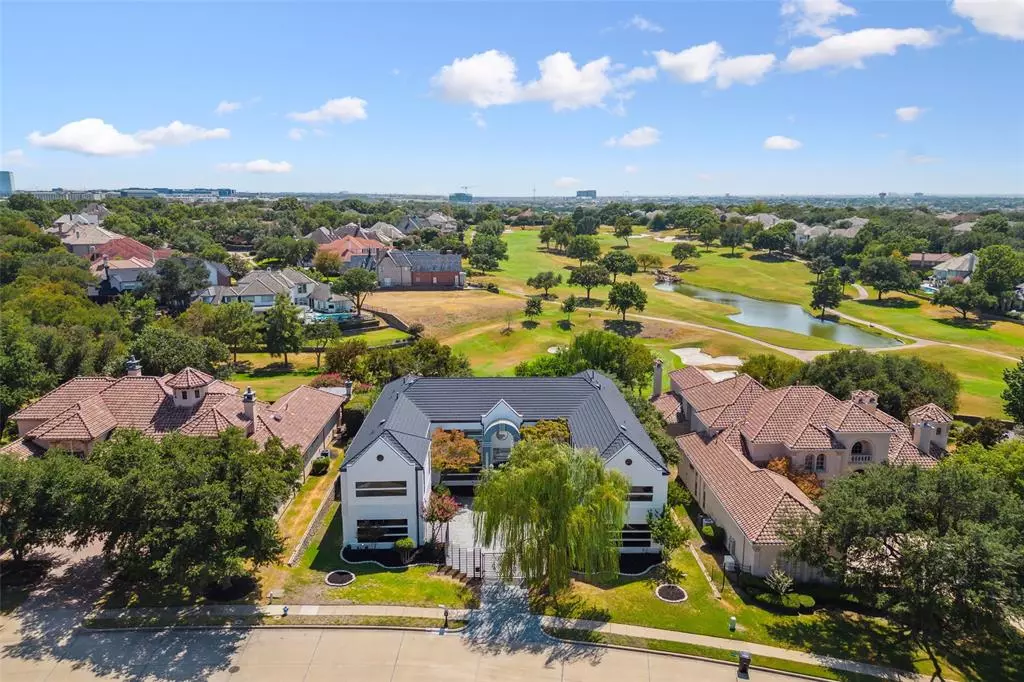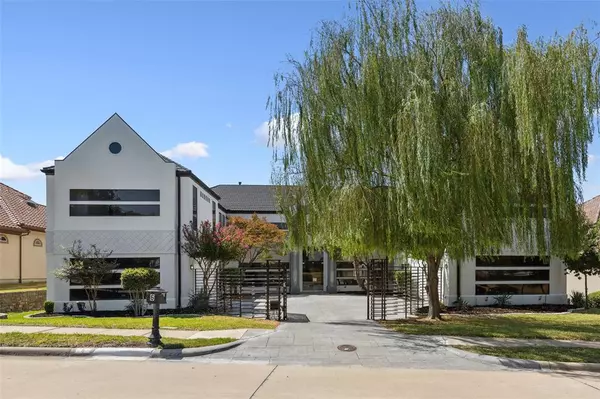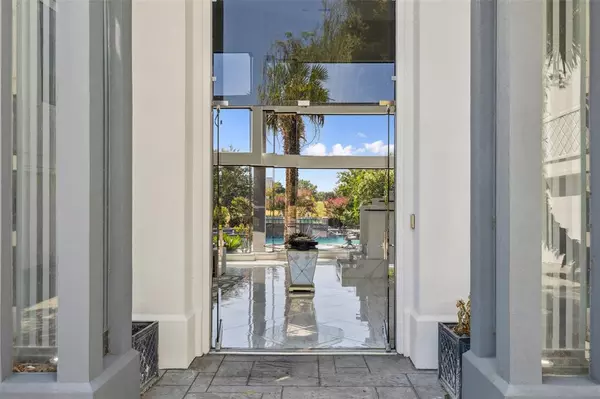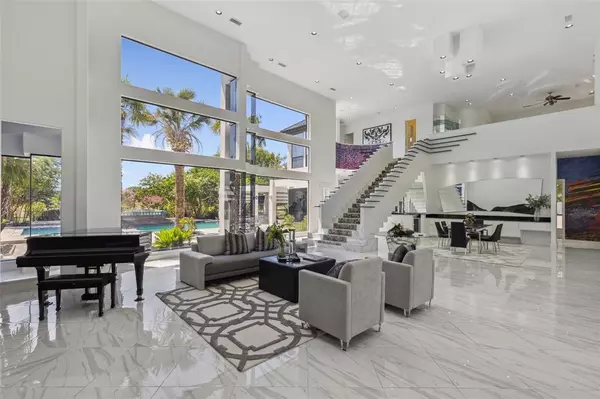$3,295,000
For more information regarding the value of a property, please contact us for a free consultation.
6 Beds
8 Baths
9,556 SqFt
SOLD DATE : 10/30/2023
Key Details
Property Type Single Family Home
Sub Type Single Family Residence
Listing Status Sold
Purchase Type For Sale
Square Footage 9,556 sqft
Price per Sqft $344
Subdivision Stonebriar Sec I
MLS Listing ID 20427337
Sold Date 10/30/23
Bedrooms 6
Full Baths 6
Half Baths 2
HOA Fees $275/mo
HOA Y/N Mandatory
Year Built 1996
Lot Size 0.510 Acres
Acres 0.51
Property Description
Nestled on the 14th green of the renowned Stonebriar Country Club, this home is the pinnacle of contemporary living. This architectural marvel seamlessly blends modern design with 9,556 square feet of living space and six bedrooms, six full and two half baths, multiple living areas, an office, media room, and three car garage. The open floor plan is replete with clean lines, soaring ceilings, and premium finishes throughout. A culinary haven - the chef's kitchen features stainless steel appliances, two Sub-Zero fridges, two ovens, an eight-burner Viking gas cook top, and a large island - making the space perfect for hosting. The spa-inspired bathroom in the owner's suite features a second floor gym with a sauna and steam room as well as an outdoor deck with views of the golf course. Walls of glass bathe the home in natural light and seamlessly connect the interior to the outdoor oasis, where comfortable living continues with a sparkling pool and spa and expansive patio.
Location
State TX
County Denton
Direction Use GPS.
Rooms
Dining Room 2
Interior
Interior Features Cable TV Available, Cedar Closet(s), Central Vacuum, Decorative Lighting, Double Vanity, Granite Counters, High Speed Internet Available, Kitchen Island, Multiple Staircases, Open Floorplan, Pantry, Walk-In Closet(s), Wet Bar
Flooring Marble, Wood
Fireplaces Number 2
Fireplaces Type Wood Burning
Appliance Built-in Refrigerator, Dishwasher, Disposal, Gas Cooktop, Double Oven, Plumbed For Gas in Kitchen
Exterior
Garage Spaces 3.0
Pool Pool/Spa Combo
Utilities Available City Sewer, City Water
Roof Type Tile
Total Parking Spaces 3
Garage Yes
Private Pool 1
Building
Story Two
Level or Stories Two
Structure Type Stucco
Schools
Elementary Schools Hicks
Middle Schools Arbor Creek
High Schools Hebron
School District Lewisville Isd
Others
Ownership See agent
Financing Conventional
Read Less Info
Want to know what your home might be worth? Contact us for a FREE valuation!

Our team is ready to help you sell your home for the highest possible price ASAP

©2024 North Texas Real Estate Information Systems.
Bought with Darius Jackson • Engel & Volkers Frisco







