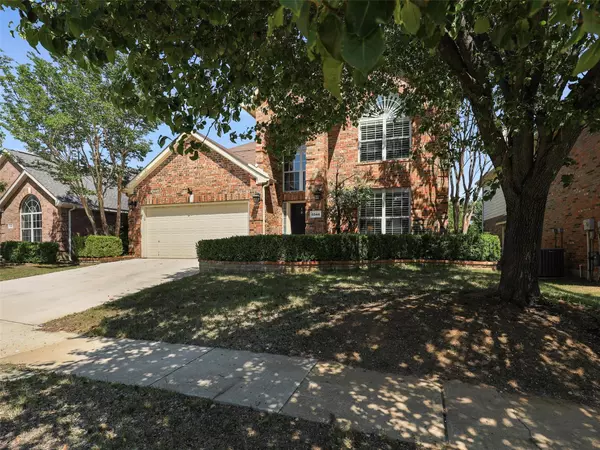$550,000
For more information regarding the value of a property, please contact us for a free consultation.
4 Beds
3 Baths
2,648 SqFt
SOLD DATE : 10/30/2023
Key Details
Property Type Single Family Home
Sub Type Single Family Residence
Listing Status Sold
Purchase Type For Sale
Square Footage 2,648 sqft
Price per Sqft $207
Subdivision Sterling Ranch - Ph One
MLS Listing ID 20366913
Sold Date 10/30/23
Style Traditional
Bedrooms 4
Full Baths 2
Half Baths 1
HOA Fees $15
HOA Y/N Mandatory
Year Built 2000
Annual Tax Amount $6,480
Lot Size 7,405 Sqft
Acres 0.17
Property Description
Welcome to this stunning home located in a highly sough-out neighborhood where comfort & convenience seamlessly blend. This spacious residence boasts 4 bedrooms & 2.5 bathrooms, offering ample space for you & your family to thrive. As you step inside, you're greeted by an inviting foyer that leads you into the heart of the home. The open-concept living area is bathed in natural light, creating a warm and welcoming ambiance. The well-designed floor plan ensures a seamless flow between the living room, dining area, & kitchen, making it ideal for entertaining friends and family.
**This property includes an owned renewable energy production system. All potential buyers are advised to notify their lender & AMC that a competent appraiser is required for this type of property. (See Notice of High Performance Features in transaction desk).**
Location
State TX
County Collin
Direction From DNT, travel West on Stonebrook Pkwy, Right on Longhorn Trl, Take first left. Left on Clydesdale Ct. Home will be on left.
Rooms
Dining Room 2
Interior
Interior Features Cable TV Available, Decorative Lighting, High Speed Internet Available
Heating Central, Natural Gas, Other
Cooling Ceiling Fan(s), Central Air, Electric, Other
Flooring Carpet, Ceramic Tile, Wood
Fireplaces Number 1
Fireplaces Type Gas Starter, Wood Burning
Equipment Other
Appliance Dishwasher, Disposal, Electric Cooktop, Electric Oven
Heat Source Central, Natural Gas, Other
Laundry Electric Dryer Hookup, Full Size W/D Area, Washer Hookup
Exterior
Exterior Feature Other
Garage Spaces 2.0
Fence Wood
Utilities Available City Sewer, Concrete, Curbs, Individual Gas Meter, Individual Water Meter, Underground Utilities
Roof Type Composition
Total Parking Spaces 2
Garage Yes
Building
Lot Description Few Trees, Interior Lot, Landscaped, Subdivision
Story Two
Foundation Slab
Level or Stories Two
Structure Type Brick,Siding
Schools
Elementary Schools Allen
Middle Schools Staley
High Schools Frisco
School District Frisco Isd
Others
Acceptable Financing Cash, Conventional, FHA, VA Loan
Listing Terms Cash, Conventional, FHA, VA Loan
Financing Conventional
Read Less Info
Want to know what your home might be worth? Contact us for a FREE valuation!

Our team is ready to help you sell your home for the highest possible price ASAP

©2024 North Texas Real Estate Information Systems.
Bought with Laurie Neihart • Keller Williams Realty-FM







