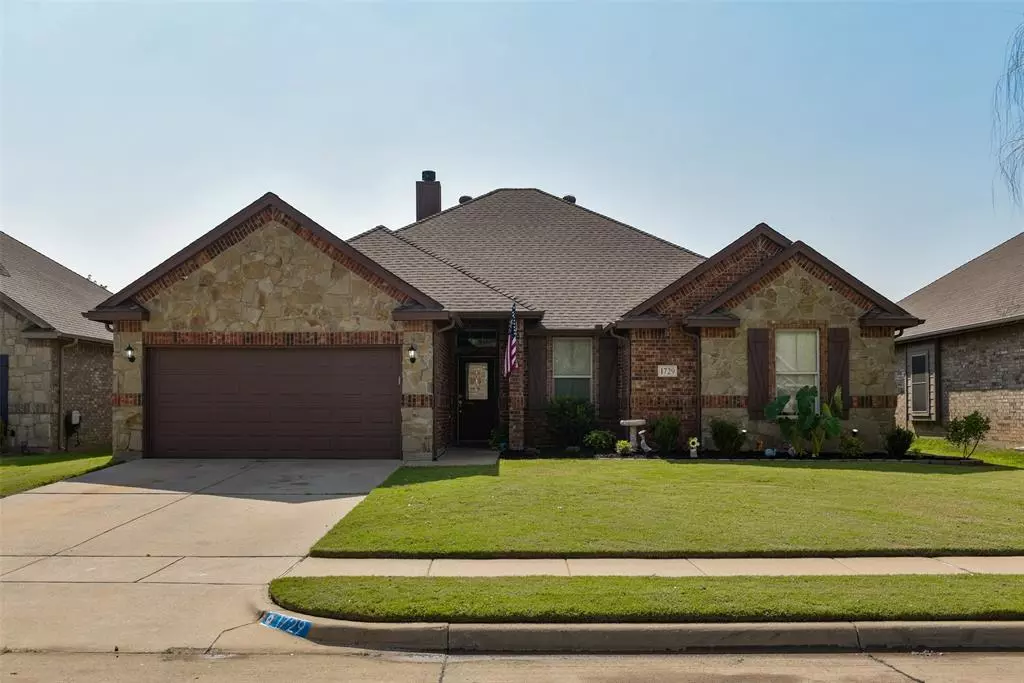$395,000
For more information regarding the value of a property, please contact us for a free consultation.
4 Beds
2 Baths
2,375 SqFt
SOLD DATE : 10/27/2023
Key Details
Property Type Single Family Home
Sub Type Single Family Residence
Listing Status Sold
Purchase Type For Sale
Square Footage 2,375 sqft
Price per Sqft $166
Subdivision Shannon Creek Ph 01
MLS Listing ID 20421009
Sold Date 10/27/23
Style Traditional
Bedrooms 4
Full Baths 2
HOA Y/N None
Year Built 2007
Annual Tax Amount $7,635
Lot Size 7,187 Sqft
Acres 0.165
Property Description
Gorgeous 1-story home with open concept and plenty of space for the entire family! Split from the other 3 large bedrooms, the spacious primary bedroom boasts a 16x8 CLOSET with added bars for seasonal storage! Even the utility room is spacious and functional! Kitchen includes granite countertops, walk-in pantry and island, with extra storage, and waterproof Pergo laminate flooring that flows from the kitchen, into the eat-in area and throughout the living room. Beautiful high ceiling with recessed lighting and bold beams accent the stone fireplace! Fresh paint throughout the home. Your new home is close to a walking nature trail, schools, shopping, and plenty of options for dining! A lovely and quiet neighborhood with all the conveniences close by. Sellers have found their forever home and are highly MOTIVATED - all reasonable offers will be considered with a quick close available! NO HOA!
Location
State TX
County Johnson
Direction From 174, turn right on Hulen, right on Potomac, right on Colorado Drive
Rooms
Dining Room 1
Interior
Interior Features Cable TV Available, Decorative Lighting, Eat-in Kitchen, Granite Counters, High Speed Internet Available, Kitchen Island, Open Floorplan, Pantry, Walk-In Closet(s)
Heating Central, Electric
Cooling Central Air, Electric
Flooring Carpet, Ceramic Tile, Laminate
Fireplaces Number 1
Fireplaces Type Brick, Living Room, Raised Hearth, Stone, Wood Burning
Appliance Dishwasher, Disposal, Electric Cooktop, Electric Oven
Heat Source Central, Electric
Laundry Electric Dryer Hookup, Utility Room, Full Size W/D Area, Washer Hookup
Exterior
Exterior Feature Covered Patio/Porch, Rain Gutters, Lighting
Garage Spaces 2.0
Fence Wood
Utilities Available City Sewer, City Water, Individual Water Meter, Sidewalk
Total Parking Spaces 2
Garage Yes
Building
Lot Description Interior Lot, Landscaped, Subdivision
Foundation Slab
Structure Type Brick,Rock/Stone
Schools
Elementary Schools Irene Clinkscale
Middle Schools Hughes
High Schools Burleson
School District Burleson Isd
Others
Restrictions Deed
Acceptable Financing Cash, Conventional, FHA, FHA Assumable, VA Loan
Listing Terms Cash, Conventional, FHA, FHA Assumable, VA Loan
Financing Conventional
Read Less Info
Want to know what your home might be worth? Contact us for a FREE valuation!

Our team is ready to help you sell your home for the highest possible price ASAP

©2025 North Texas Real Estate Information Systems.
Bought with Cheri White • Coldwell Banker Apex, REALTORS






