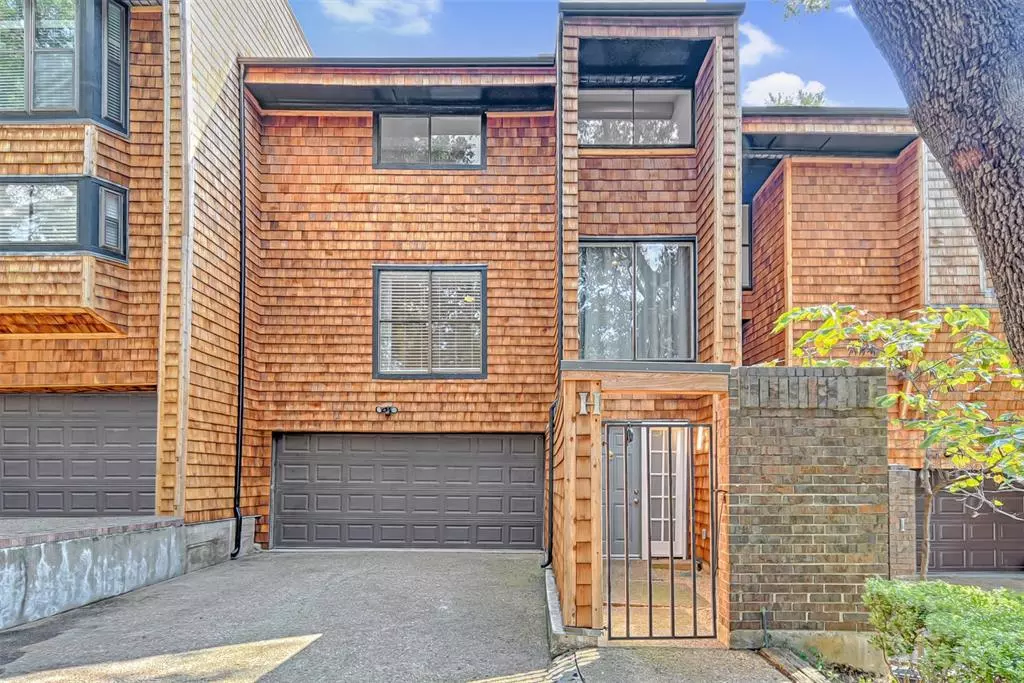$369,000
For more information regarding the value of a property, please contact us for a free consultation.
3 Beds
3 Baths
1,921 SqFt
SOLD DATE : 10/24/2023
Key Details
Property Type Condo
Sub Type Condominium
Listing Status Sold
Purchase Type For Sale
Square Footage 1,921 sqft
Price per Sqft $192
Subdivision Fair Oaks Twnhms Ph 01
MLS Listing ID 20419937
Sold Date 10/24/23
Style Contemporary/Modern
Bedrooms 3
Full Baths 2
Half Baths 1
HOA Fees $444/mo
HOA Y/N Mandatory
Year Built 1974
Annual Tax Amount $3,250
Lot Size 0.906 Acres
Acres 0.906
Property Description
Fantastic location and complete remodel in 2022. Three story unit with porches on each level and private outdoor space. The top floor features an open kitchen with gorgeous quartz counters, Carrera Marble backsplash, cedar open shelves, Frigidaire appliances and an elegant bar with dual beverage refrigerators & wine storage and a stone electric fireplace that creates great ambience in the living space. Find modern vibes with exposed beams, cable railings, LVP floors. Peaceful primary ensuite has dual sinks, quartz countertops, white subway tile in shower, rain shower head + handheld shower and a freestanding tub with floor mount faucet. All rooms have spacious walk in closets, Other updates include fresh paint, baseboard replacement, blinds, decorative lighting. 2 car garage has painted floors, built in cabinet & peg board for storage. Walk to Fair Oaks park, shopping and restaurants near Northpark Mall & Hwy 75. Recently replaced roof, exterior wood shingle siding, gutters. No FHA
Location
State TX
County Dallas
Direction Use GPS
Rooms
Dining Room 1
Interior
Interior Features Built-in Wine Cooler, Cable TV Available, Decorative Lighting, Double Vanity, High Speed Internet Available, Vaulted Ceiling(s), Walk-In Closet(s)
Heating Central, Electric
Cooling Ceiling Fan(s), Central Air, Electric
Flooring Carpet, Luxury Vinyl Plank, Tile
Fireplaces Number 1
Fireplaces Type Electric, Family Room, Stone
Appliance Dishwasher, Disposal, Electric Range, Electric Water Heater, Refrigerator
Heat Source Central, Electric
Laundry Electric Dryer Hookup, Full Size W/D Area, Washer Hookup
Exterior
Exterior Feature Covered Deck, Covered Patio/Porch, Rain Gutters, Private Yard
Garage Spaces 2.0
Fence Wood
Utilities Available Cable Available, City Sewer, City Water, Community Mailbox, Electricity Connected, Overhead Utilities, Phone Available, Sewer Available
Roof Type Composition
Total Parking Spaces 2
Garage Yes
Building
Story Three Or More
Foundation Slab
Level or Stories Three Or More
Structure Type Wood
Schools
Elementary Schools Hotchkiss
Middle Schools Tasby
High Schools Conrad
School District Dallas Isd
Others
Ownership HVEE PROPERTY MANAGEMENT LLC
Acceptable Financing Cash, Conventional, VA Loan
Listing Terms Cash, Conventional, VA Loan
Financing Conventional
Special Listing Condition Verify Tax Exemptions
Read Less Info
Want to know what your home might be worth? Contact us for a FREE valuation!

Our team is ready to help you sell your home for the highest possible price ASAP

©2025 North Texas Real Estate Information Systems.
Bought with Bradley Hellbusch • Bray Real Estate Group






