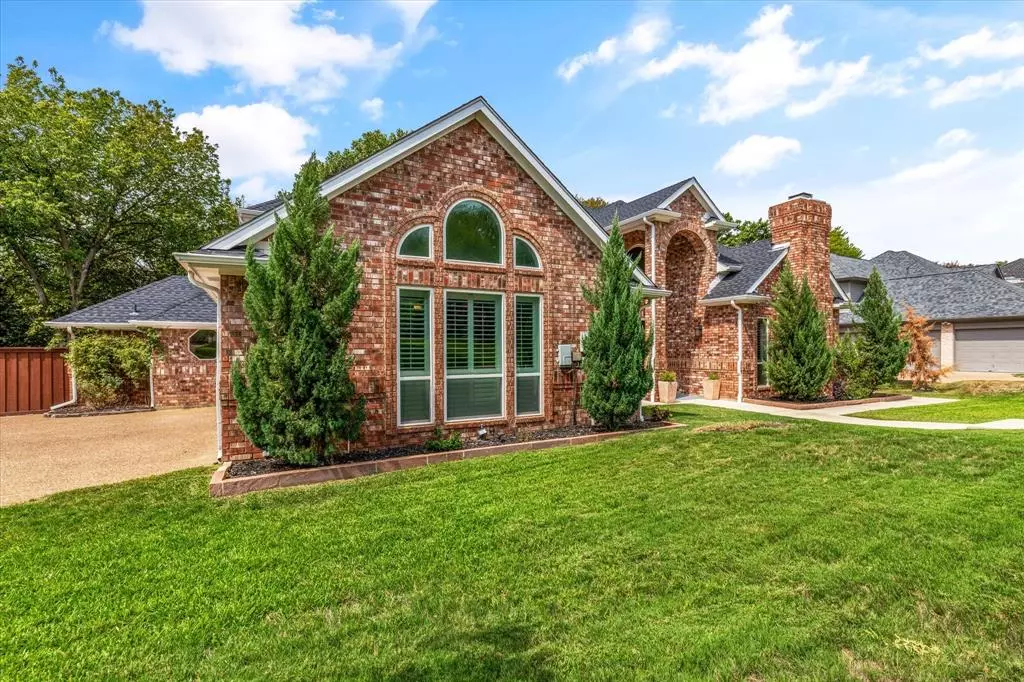$795,000
For more information regarding the value of a property, please contact us for a free consultation.
4 Beds
3 Baths
3,318 SqFt
SOLD DATE : 10/18/2023
Key Details
Property Type Single Family Home
Sub Type Single Family Residence
Listing Status Sold
Purchase Type For Sale
Square Footage 3,318 sqft
Price per Sqft $239
Subdivision Walden Creek Estates
MLS Listing ID 20436542
Sold Date 10/18/23
Style Split Level,Traditional
Bedrooms 4
Full Baths 3
HOA Y/N None
Year Built 1993
Lot Size 0.364 Acres
Acres 0.364
Property Description
Introducing an exquisite 4-bedroom, 3-bath haven, where luxury meets comfort in a tranquil family-friendly neighborhood. This captivating residence boasts a charming facade, a private pool for endless summer enjoyment, and an expansive backyard that backs to a lovely creek, providing space for outdoor activities and relaxation. Inside, the open and light-filled living areas feature high ceilings and large windows, complemented by a gourmet kitchen with modern amenities. The primary suite offers a retreat with a spa-like en-suite bathroom and a spacious walk-in closet, while three additional bedrooms accommodate family and guests. Additional highlights include a formal dining room, den with fireplace, loft or game room area open to the living room, attached three-car garage, and a convenient laundry room. Perfectly located near schools, parks, shopping, and dining, this home combines elegance with functionality for an exceptional living experience. Your dream oasis awaits!
Location
State TX
County Denton
Direction From Flower Mound Rd., go west on McKamy Creek then south on Kipling.
Rooms
Dining Room 2
Interior
Interior Features Built-in Features, Cable TV Available, Chandelier, Decorative Lighting, Double Vanity, Dry Bar, Eat-in Kitchen, Flat Screen Wiring, Granite Counters, High Speed Internet Available, Kitchen Island, Loft, Natural Woodwork, Open Floorplan, Pantry, Sound System Wiring, Vaulted Ceiling(s), Walk-In Closet(s), In-Law Suite Floorplan
Heating ENERGY STAR Qualified Equipment, Fireplace(s), Zoned
Cooling Attic Fan, Ceiling Fan(s), Central Air, Electric, ENERGY STAR Qualified Equipment, Zoned
Flooring Carpet, Ceramic Tile, Combination, Hardwood, Marble
Fireplaces Number 2
Fireplaces Type Decorative, Den, Gas, Gas Logs, Gas Starter, Living Room
Appliance Dishwasher, Disposal, Gas Cooktop, Gas Oven, Gas Water Heater, Microwave, Double Oven, Plumbed For Gas in Kitchen, Vented Exhaust Fan, Water Filter
Heat Source ENERGY STAR Qualified Equipment, Fireplace(s), Zoned
Laundry Electric Dryer Hookup, In Hall, Utility Room, Full Size W/D Area, Washer Hookup, On Site
Exterior
Exterior Feature Garden(s), Rain Gutters, Lighting, Outdoor Grill, Outdoor Living Center, Private Yard, Storage
Garage Spaces 3.0
Fence Back Yard, Fenced, High Fence, Metal, Perimeter, Privacy, Wood
Pool Fenced, Gunite, In Ground, Outdoor Pool, Pool Sweep, Private, Other
Utilities Available City Sewer, City Water, Concrete, Curbs, Individual Gas Meter, Individual Water Meter, Sidewalk
Waterfront Description Creek
Roof Type Asphalt
Total Parking Spaces 3
Garage Yes
Private Pool 1
Building
Lot Description Adjacent to Greenbelt, Greenbelt, Landscaped, Many Trees, Sprinkler System, Water/Lake View, Waterfront
Story Two
Foundation Slab
Level or Stories Two
Structure Type Brick,Concrete,Frame,Rock/Stone,Wood
Schools
Elementary Schools Old Settlers
Middle Schools Shadow Ridge
High Schools Flower Mound
School District Lewisville Isd
Others
Ownership See Agent
Acceptable Financing Cash, Contact Agent, Conventional
Listing Terms Cash, Contact Agent, Conventional
Financing Conventional
Read Less Info
Want to know what your home might be worth? Contact us for a FREE valuation!

Our team is ready to help you sell your home for the highest possible price ASAP

©2024 North Texas Real Estate Information Systems.
Bought with Rachel Moussa • Pinnacle Realty Advisors


