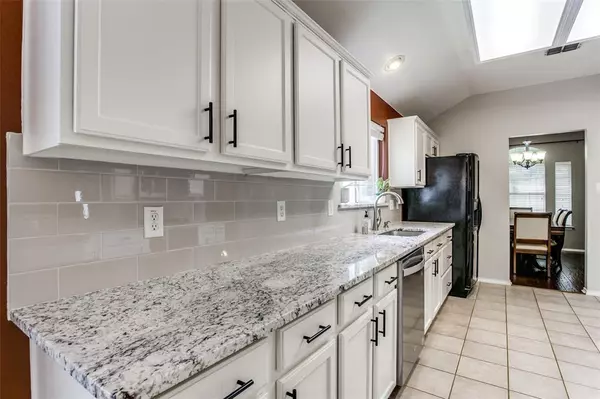$354,900
For more information regarding the value of a property, please contact us for a free consultation.
4 Beds
2 Baths
1,936 SqFt
SOLD DATE : 10/18/2023
Key Details
Property Type Single Family Home
Sub Type Single Family Residence
Listing Status Sold
Purchase Type For Sale
Square Footage 1,936 sqft
Price per Sqft $183
Subdivision Meadow Oaks Phase Ii
MLS Listing ID 20382373
Sold Date 10/18/23
Style Traditional
Bedrooms 4
Full Baths 2
HOA Fees $17/ann
HOA Y/N Mandatory
Year Built 2001
Lot Size 6,969 Sqft
Acres 0.16
Property Description
Come see this updated move in ready 4 bedroom 2 bath home in beautiful Corinth! With its ideal location that is close to everything but also nestled in a well established neighborhood and multiple updates, this home has everything that you want in that special place you call home. The heart of the home is large and open, with plenty of room for everyone to be together comfortably, while the bedrooms are spaced out to have privacy and quiet from the living area. The updated spacious dream kitchen is family friendly with tons of granite counter space, cabinet storage, and a gas stove top. Other updates include exotic hard wood floor planks, remodeled master bathroom, solar screens, and an oversized covered back patio with extended roof. With the location and condition of this home, you should move quickly to see it and make it yours before it's gone! Bring your buyers and offers!!!
Location
State TX
County Denton
Direction From Hwy 35 exit 460 Corinth Parkway, turn west onto Meadow Oaks Drive. Left onto Mason Avenue, right on Graystone. House is immediately to the left.
Rooms
Dining Room 1
Interior
Interior Features Chandelier, Decorative Lighting, Granite Counters, High Speed Internet Available, Pantry, Sound System Wiring, Walk-In Closet(s)
Heating Central, Electric, Fireplace(s)
Cooling Ceiling Fan(s), Central Air, Electric
Flooring Hardwood, Tile, Varies, Other
Fireplaces Number 1
Fireplaces Type Family Room, Gas Starter, Living Room
Appliance Dishwasher, Disposal, Gas Cooktop, Microwave, Convection Oven, Plumbed For Gas in Kitchen, Refrigerator, Warming Drawer
Heat Source Central, Electric, Fireplace(s)
Laundry Electric Dryer Hookup, Utility Room, Full Size W/D Area
Exterior
Exterior Feature Covered Patio/Porch
Garage Spaces 2.0
Fence Back Yard, Fenced, Wood
Utilities Available City Sewer, City Water, Electricity Available, Electricity Connected, Individual Gas Meter, Individual Water Meter, Phone Available
Roof Type Composition,Other
Garage Yes
Building
Story One
Foundation Slab
Level or Stories One
Structure Type Brick
Schools
Elementary Schools Corinth
Middle Schools Lake Dallas
High Schools Lake Dallas
School District Lake Dallas Isd
Others
Restrictions No Restrictions
Ownership Wooldridge
Acceptable Financing Cash, Conventional, FHA, VA Loan
Listing Terms Cash, Conventional, FHA, VA Loan
Financing Conventional
Read Less Info
Want to know what your home might be worth? Contact us for a FREE valuation!

Our team is ready to help you sell your home for the highest possible price ASAP

©2025 North Texas Real Estate Information Systems.
Bought with Jason Ryan • NextHome Premier Choice






