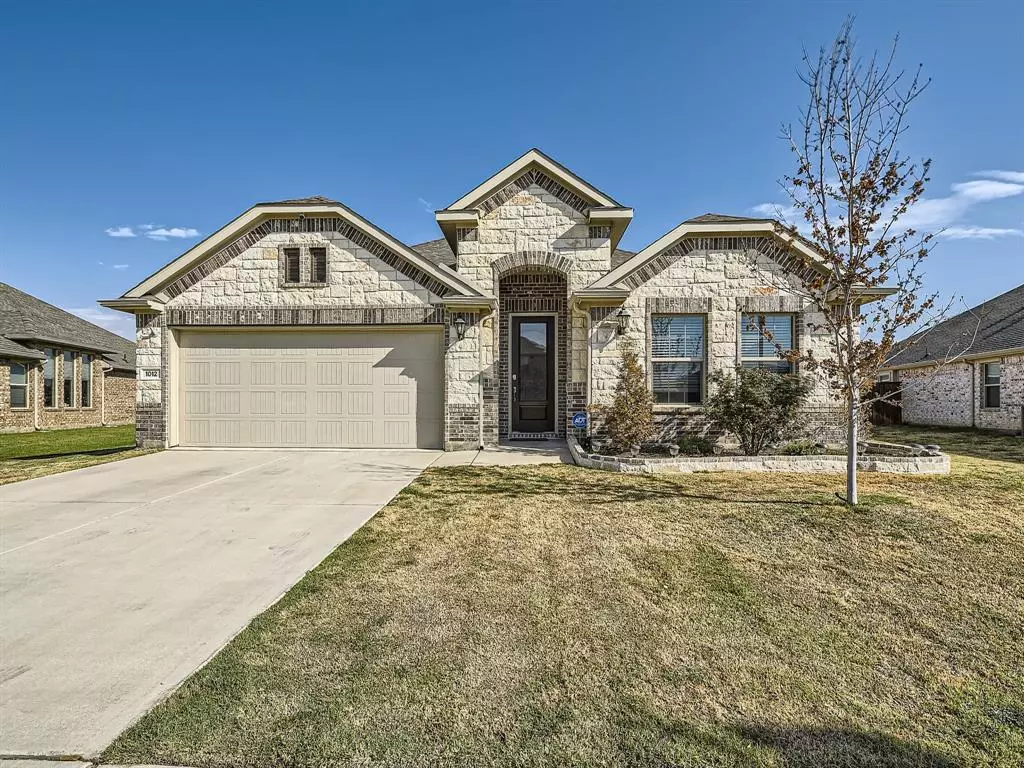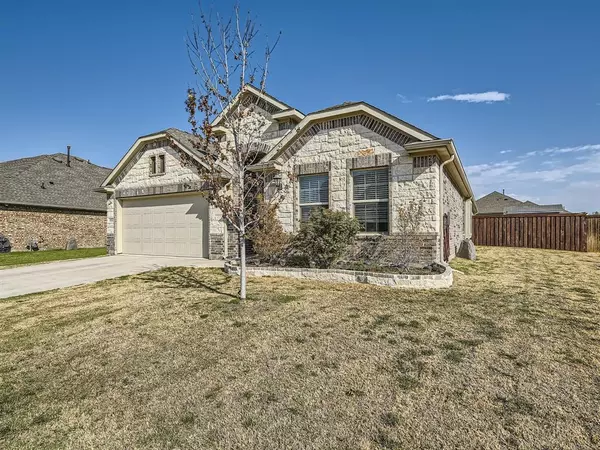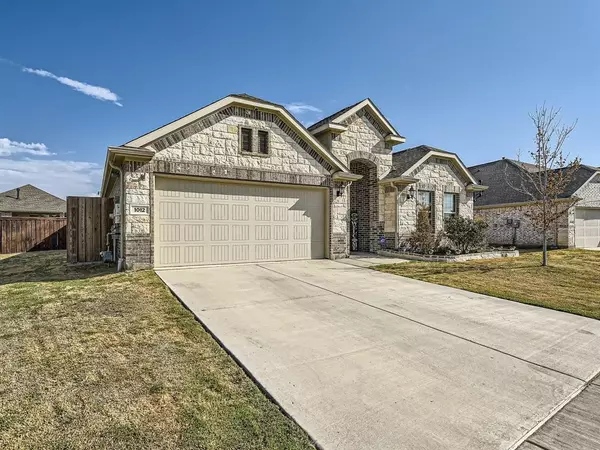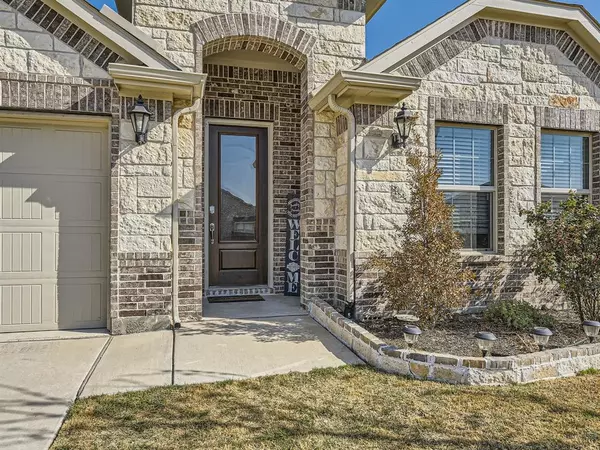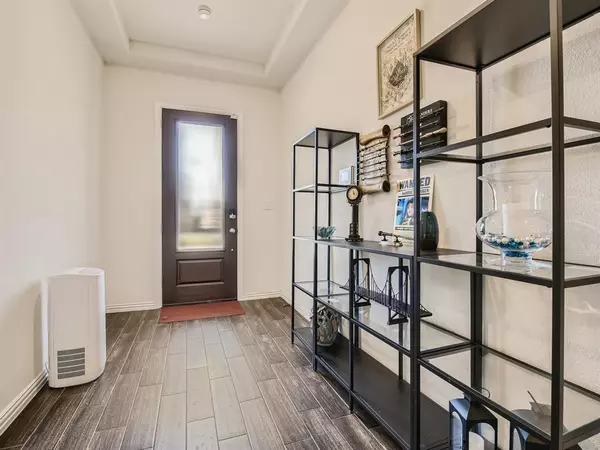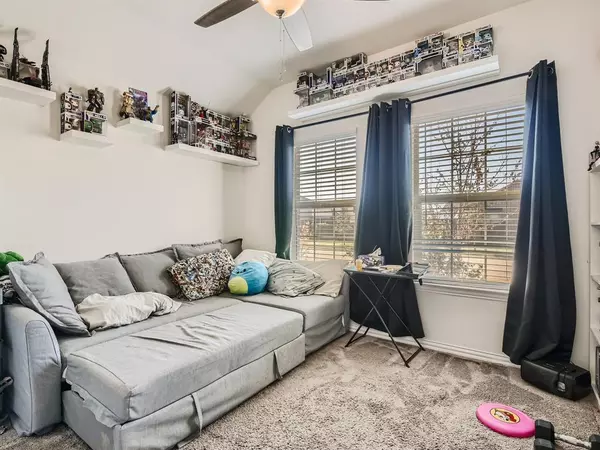$450,000
For more information regarding the value of a property, please contact us for a free consultation.
4 Beds
3 Baths
2,386 SqFt
SOLD DATE : 10/19/2023
Key Details
Property Type Single Family Home
Sub Type Single Family Residence
Listing Status Sold
Purchase Type For Sale
Square Footage 2,386 sqft
Price per Sqft $188
Subdivision Fireside Add Ph I
MLS Listing ID 20418848
Sold Date 10/19/23
Style Traditional
Bedrooms 4
Full Baths 3
HOA Fees $31/ann
HOA Y/N Mandatory
Year Built 2020
Annual Tax Amount $8,161
Lot Size 9,147 Sqft
Acres 0.21
Property Description
Stunning brick and stone home with a highly sought after floor plan! This 4 bedroom, 3 full bathroom home includes 2 luxurious suites and a dedicated office space. Lower monthly electric bills with solar panels! Step into the expansive foyer which guides you to the heart of the home—a sprawling Living Room with a fireplace. The Living Room flows into Dining area and a dream kitchen with gleaming stainless steel appliances and granite countertops. A panoramic wall of windows line the length of the covered patio, inviting the outdoors in. Tile wood floors are featured throughout. Both the front bedroom and primary suite are adorned with premium California Closets, elevating organization to an art form. 2-car garage features custom cabinetry with epoxy-coated floors. Solar panels harness the power of the sun for energy efficiency. The fenced backyard with a custom shed & ADT alarm system ensures you're connected and protected. Click the Virtual Tour link to view the 3D walkthrough, today!
Location
State TX
County Denton
Direction Via N Locust St and W Windsor Dr U.S. 380 Truck Denton, TX. Head east on Loop 288 E. Take the FM 2164 exit. keep right at the fork and merge onto FM2164 S N Locust St. Turn right onto W Windsor Dr. Turn left onto Fireside Ln. Turn left onto Red Coal Dr. Destination will be on the left.
Rooms
Dining Room 1
Interior
Interior Features Decorative Lighting, Double Vanity, Granite Counters, Open Floorplan, Pantry
Cooling Ceiling Fan(s), Central Air
Flooring Tile
Fireplaces Number 1
Fireplaces Type Wood Burning
Appliance Dishwasher, Gas Cooktop, Gas Oven, Microwave
Laundry On Site
Exterior
Exterior Feature Private Yard
Garage Spaces 2.0
Fence Back Yard, Fenced, Wood
Utilities Available City Sewer, City Water
Roof Type Composition
Total Parking Spaces 2
Garage Yes
Building
Lot Description Level
Story One
Foundation Slab
Level or Stories One
Structure Type Brick,Stone Veneer
Schools
Elementary Schools Newton Rayzor
Middle Schools Calhoun
High Schools Denton
School District Denton Isd
Others
Restrictions Deed
Ownership Tasha Elsea, Trinity Elsea
Acceptable Financing Cash, Conventional, FHA, VA Loan
Listing Terms Cash, Conventional, FHA, VA Loan
Financing Conventional
Read Less Info
Want to know what your home might be worth? Contact us for a FREE valuation!

Our team is ready to help you sell your home for the highest possible price ASAP

©2025 North Texas Real Estate Information Systems.
Bought with Zhe Guo • Tong-Parsons Realty

