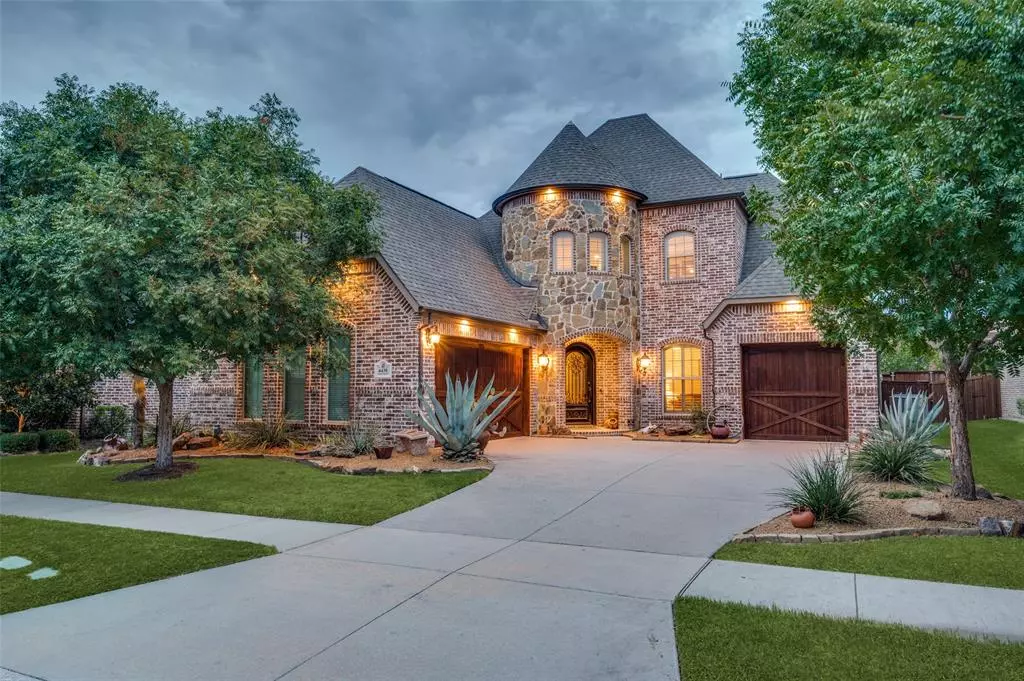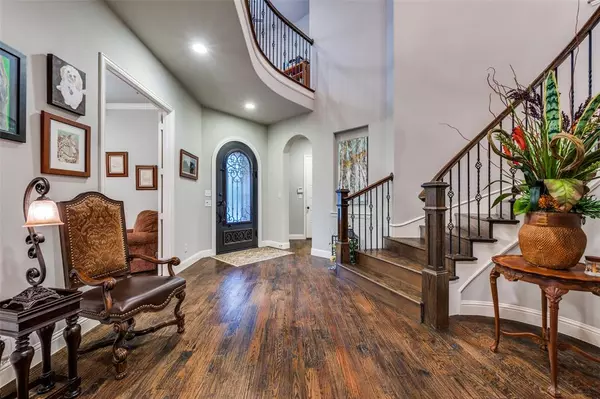$850,000
For more information regarding the value of a property, please contact us for a free consultation.
4 Beds
5 Baths
3,694 SqFt
SOLD DATE : 10/18/2023
Key Details
Property Type Single Family Home
Sub Type Single Family Residence
Listing Status Sold
Purchase Type For Sale
Square Footage 3,694 sqft
Price per Sqft $230
Subdivision Stonebrook Crossing
MLS Listing ID 20424327
Sold Date 10/18/23
Style Traditional
Bedrooms 4
Full Baths 4
Half Baths 1
HOA Fees $55/ann
HOA Y/N Mandatory
Year Built 2013
Annual Tax Amount $13,042
Lot Size 7,840 Sqft
Acres 0.18
Property Description
Meticulously maintained Shaddock home in desirable location. Greeted by a beautiful Iron Door this home will not disappoint. Soaring ceiling upon entry. Dramatic wood curved staircase. Office with french doors. Main floor guest room with ensuite. Flawless floor plan makes home perfect for entertaining. Gourmet Kitchen with an abundance of cabinetry, gas cooktop, double ovens, and large island opens to family room with corner fireplace and formal dining and has views of backyard. Primary suite secluded in the back of the house features a spa-style bath with soaking tub, separate shower, separate vanities w-granite tops, and huge walk-in closet. Game room with fantastic reading nook or office, 2 good-sized beds, 2 full baths up. Extensive wood, Plantation Shutters, Designer Paint, & Upgraded lighting throughout with exterior down lighting. Walking distance to schools and park. Located minutes from The Star, Shop at Legacy, Grandscapes, Stonebriar Mall and PGA Headquarters. Must see!
Location
State TX
County Denton
Community Curbs, Perimeter Fencing, Sidewalks
Direction DNT to Stonebrook. West on Stonebrook to Clark make a left. Left on Berry Brook. Right on Crystal Creek.
Rooms
Dining Room 2
Interior
Interior Features Cable TV Available, Decorative Lighting, Eat-in Kitchen, Granite Counters, High Speed Internet Available, Kitchen Island, Open Floorplan, Pantry, Walk-In Closet(s)
Heating Central, Natural Gas, Zoned
Cooling Ceiling Fan(s), Central Air, Electric
Flooring Carpet, Ceramic Tile, Wood
Fireplaces Number 1
Fireplaces Type Gas Starter
Appliance Dishwasher, Disposal, Gas Cooktop, Microwave, Double Oven
Heat Source Central, Natural Gas, Zoned
Laundry Electric Dryer Hookup, Full Size W/D Area, Washer Hookup
Exterior
Exterior Feature Covered Patio/Porch, Rain Gutters
Garage Spaces 3.0
Fence Wood
Community Features Curbs, Perimeter Fencing, Sidewalks
Utilities Available City Sewer, City Water, Concrete, Curbs
Roof Type Composition
Total Parking Spaces 3
Garage Yes
Building
Lot Description Few Trees, Landscaped, Lrg. Backyard Grass, Sprinkler System, Subdivision
Story Two
Foundation Slab
Level or Stories Two
Structure Type Brick
Schools
Elementary Schools Bledsoe
Middle Schools Pearson
High Schools Reedy
School District Frisco Isd
Others
Ownership See Agent
Acceptable Financing Cash, Conventional
Listing Terms Cash, Conventional
Financing Conventional
Read Less Info
Want to know what your home might be worth? Contact us for a FREE valuation!

Our team is ready to help you sell your home for the highest possible price ASAP

©2024 North Texas Real Estate Information Systems.
Bought with Songmei Wang • TopSky Realty Texas Inc







