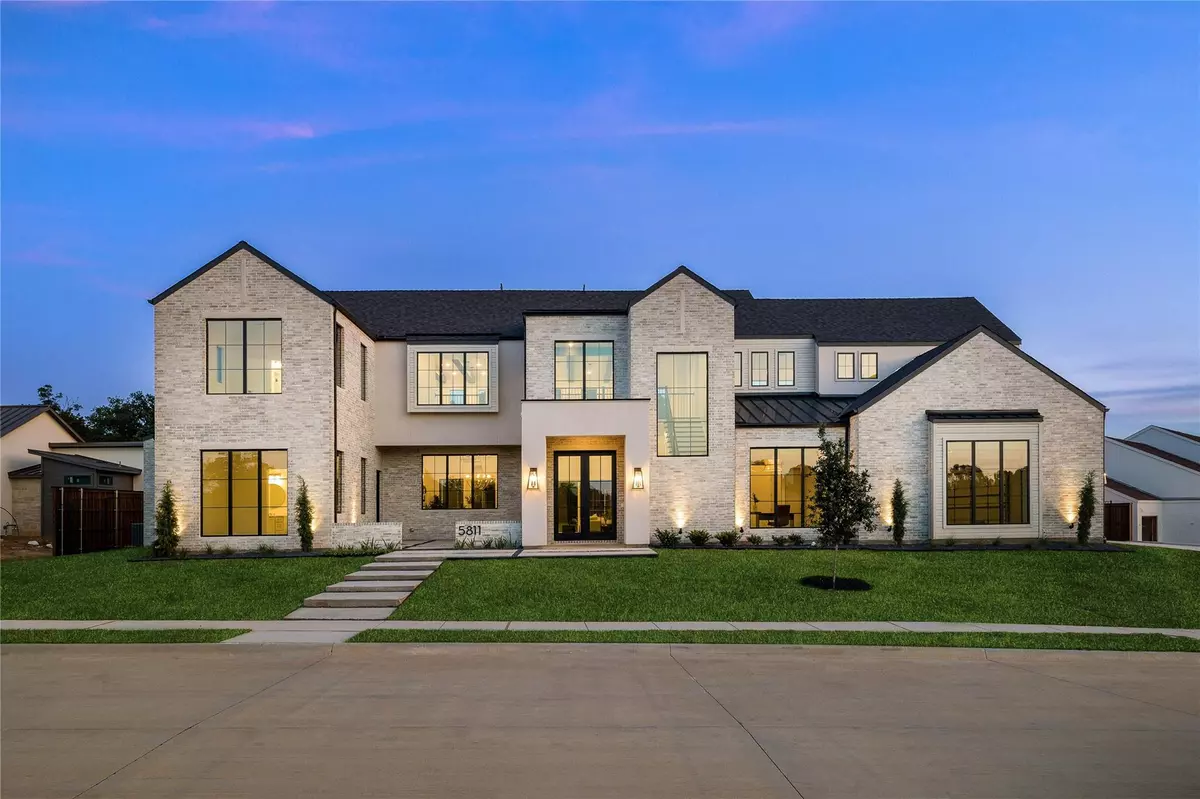$2,199,000
For more information regarding the value of a property, please contact us for a free consultation.
4 Beds
5 Baths
4,895 SqFt
SOLD DATE : 10/11/2023
Key Details
Property Type Single Family Home
Sub Type Single Family Residence
Listing Status Sold
Purchase Type For Sale
Square Footage 4,895 sqft
Price per Sqft $449
Subdivision Preston Manor
MLS Listing ID 20336374
Sold Date 10/11/23
Style Traditional
Bedrooms 4
Full Baths 4
Half Baths 1
HOA Fees $208/ann
HOA Y/N Mandatory
Year Built 2022
Lot Size 0.460 Acres
Acres 0.4602
Property Description
Impeccable modern style abounds in this new construction home located in one of Colleyville's most premier neighborhoods! This beautifully designed Graham Hart Custom Home features soaring ceilings, hardwood flooring, floor to ceiling gas fireplace, gorgeous custom lighting, wood beams, office and a 3 car garage. Finish outs include Delta and Kohler plumbing, custom hunter cabinets, quartz & quartzite counters, designer lighting and custom wood trim throughout. Gourmet kitchen boasts a stunning kitchen island, double oven, dishwasher, sink and plenty of cabinet space. Butler's pantry has a microwave, space for a second fridge and second dishwasher. Glamorous primary suite with decorative lighting, beamed vaulted ceilings, double shower heads, a rain shower head plus his and her custom closets. Incredible floor to ceiling black framed Pella windows and sliding doors provide views of the huge covered patio. *See Agent for special financing options!*
Location
State TX
County Tarrant
Direction From LD Lockett turn south on Bransford Road, take a right on Shelton Drive, take a left on Preston Way, home is on the left.
Rooms
Dining Room 1
Interior
Interior Features Built-in Features, Cable TV Available, Cathedral Ceiling(s), Decorative Lighting, Eat-in Kitchen, High Speed Internet Available, Kitchen Island, Natural Woodwork, Open Floorplan, Walk-In Closet(s)
Heating Natural Gas
Cooling Central Air
Flooring Carpet, Ceramic Tile, Wood
Fireplaces Number 2
Fireplaces Type Decorative
Appliance Dishwasher, Disposal, Gas Cooktop, Plumbed For Gas in Kitchen
Heat Source Natural Gas
Exterior
Exterior Feature Covered Patio/Porch
Garage Spaces 3.0
Fence Wood
Utilities Available City Sewer, City Water
Roof Type Composition
Total Parking Spaces 3
Garage Yes
Building
Lot Description Interior Lot
Story Two
Foundation Slab
Level or Stories Two
Structure Type Brick
Schools
Elementary Schools Colleyville
Middle Schools Colleyville
High Schools Grapevine
School District Grapevine-Colleyville Isd
Others
Ownership Graham Hart Home Builder
Acceptable Financing Cash, Conventional
Listing Terms Cash, Conventional
Financing Conventional
Read Less Info
Want to know what your home might be worth? Contact us for a FREE valuation!

Our team is ready to help you sell your home for the highest possible price ASAP

©2024 North Texas Real Estate Information Systems.
Bought with Non-Mls Member • NON MLS


