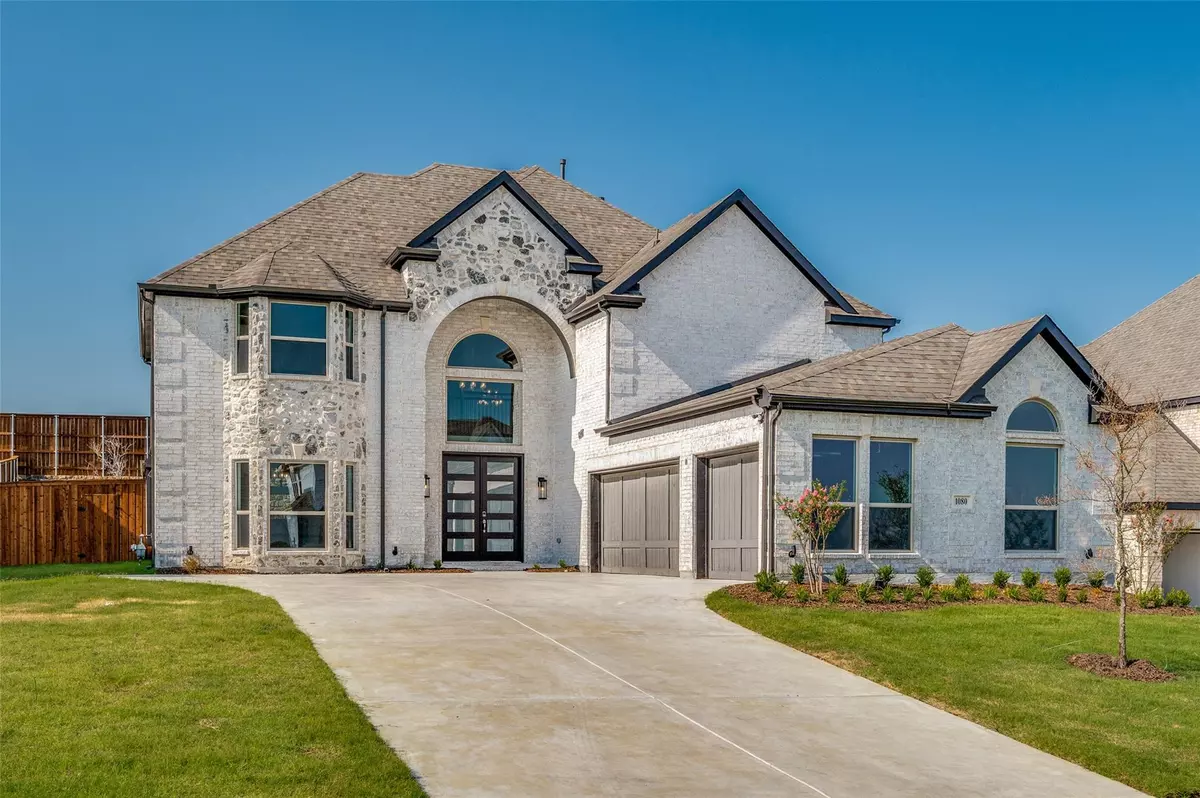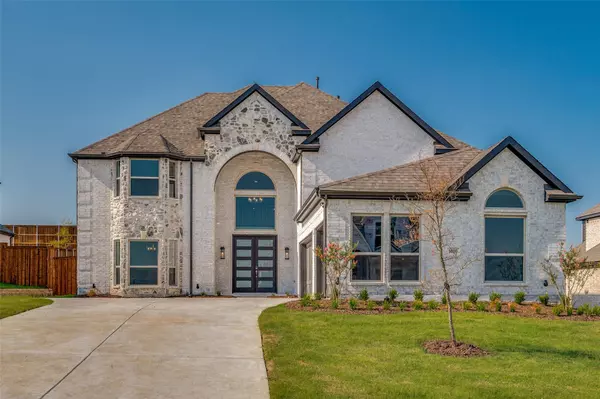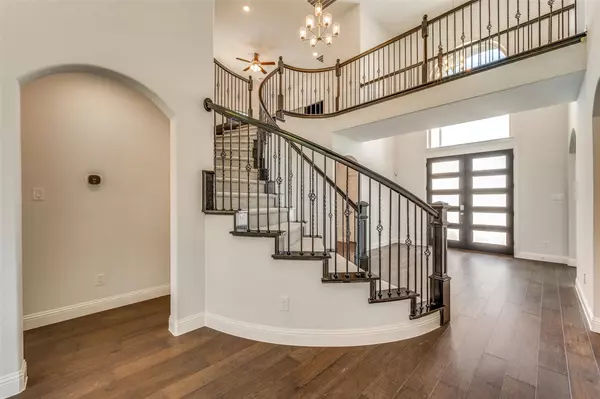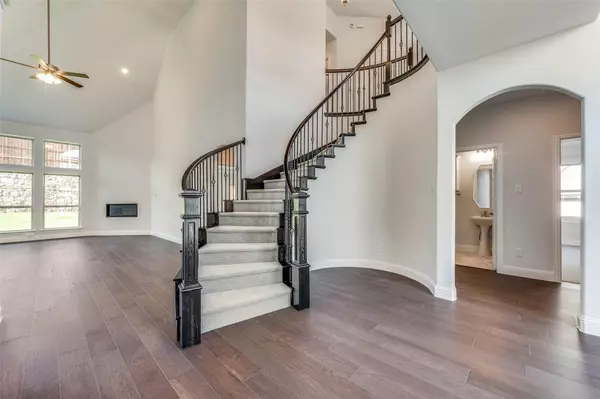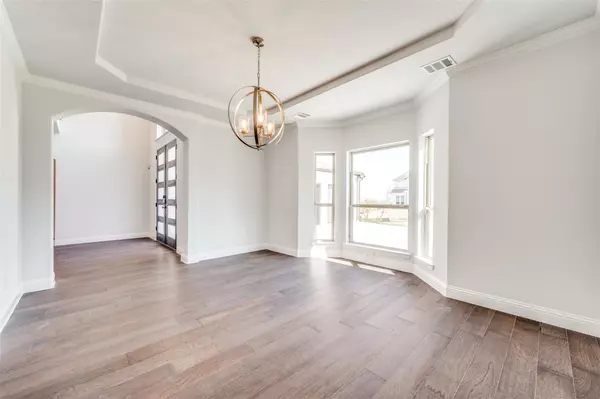$950,000
For more information regarding the value of a property, please contact us for a free consultation.
5 Beds
4 Baths
4,318 SqFt
SOLD DATE : 10/10/2023
Key Details
Property Type Single Family Home
Sub Type Single Family Residence
Listing Status Sold
Purchase Type For Sale
Square Footage 4,318 sqft
Price per Sqft $220
Subdivision Cambridge Estates
MLS Listing ID 20389168
Sold Date 10/10/23
Style Traditional
Bedrooms 5
Full Baths 4
HOA Fees $62/ann
HOA Y/N Mandatory
Year Built 2023
Lot Size 0.287 Acres
Acres 0.287
Property Description
Stunning Brand New NORTH Facing Popular Hillwood Floor Plan on large lot in desirable Cambridge Estates! Double doors lead you into a Grand Foyer with curved Dramatic Staircase. Nicely sized Dining room enough to accommodate all gatherings. Study nestled off the entry with full-sized bath could be guest bedroom. Bright White Kitchen with top-of-the-line double ovens, microwave, gas cooktop with griddle, breakfast bar, island, an abundance of cabinets, walk-in pantry, and Butler's Pantry or perfect Coffee Bar. Living room has corner gas fireplace and wall of windows overlooking huge backyard awaiting your personal design ideas! Over-sized Primary Suite is perfectly situated for privacy and has a fantastic sitting area, soaking tub, tiled shower, separate vanities, and walk-in closet. Game room, Media, and 4 Bedrooms up. Designer Carpet. 3 Car Garage. This Home is Light, Bright and Very open & Airy and is ready for MOVE-IN TODAY!
Location
State TX
County Collin
Direction Dallas North Tollway to Prosper Trail, make a right. Left on Coleman.
Rooms
Dining Room 2
Interior
Interior Features Cable TV Available, Decorative Lighting, Double Vanity, Eat-in Kitchen, Granite Counters, High Speed Internet Available, Kitchen Island, Loft, Open Floorplan, Pantry, Vaulted Ceiling(s), Walk-In Closet(s)
Heating Central, ENERGY STAR Qualified Equipment, ENERGY STAR/ACCA RSI Qualified Installation, Natural Gas, Zoned
Cooling Central Air, Electric, ENERGY STAR Qualified Equipment, Zoned
Flooring Carpet, Luxury Vinyl Plank, Tile
Fireplaces Number 1
Fireplaces Type Gas
Appliance Dishwasher, Disposal, Gas Cooktop, Microwave, Convection Oven, Double Oven, Vented Exhaust Fan
Heat Source Central, ENERGY STAR Qualified Equipment, ENERGY STAR/ACCA RSI Qualified Installation, Natural Gas, Zoned
Exterior
Exterior Feature Rain Gutters
Garage Spaces 3.0
Fence Wood
Utilities Available City Sewer, City Water
Total Parking Spaces 3
Garage Yes
Building
Lot Description Interior Lot, Landscaped, Lrg. Backyard Grass, Sprinkler System, Subdivision
Story Two
Foundation Slab
Level or Stories Two
Structure Type Brick,Frame
Schools
Elementary Schools Sam Johnson
Middle Schools Reynolds
High Schools Prosper
School District Prosper Isd
Others
Ownership See Agent
Acceptable Financing Cash, Conventional
Listing Terms Cash, Conventional
Financing Conventional
Read Less Info
Want to know what your home might be worth? Contact us for a FREE valuation!

Our team is ready to help you sell your home for the highest possible price ASAP

©2024 North Texas Real Estate Information Systems.
Bought with Srinivas Bandarupalli • REKonnection, LLC


