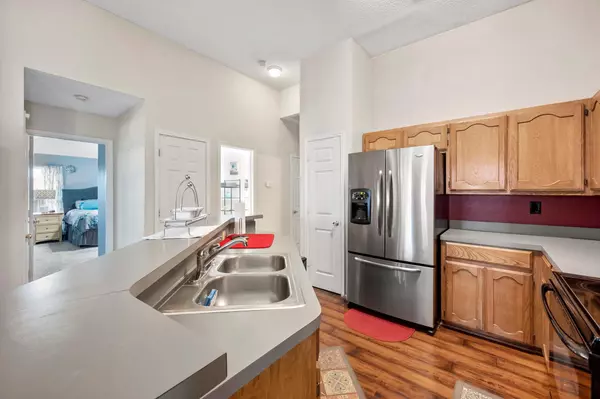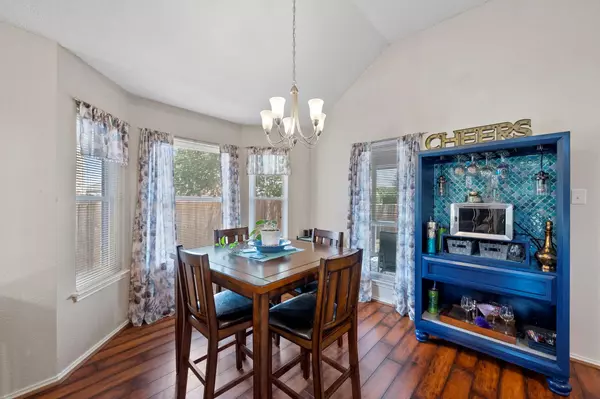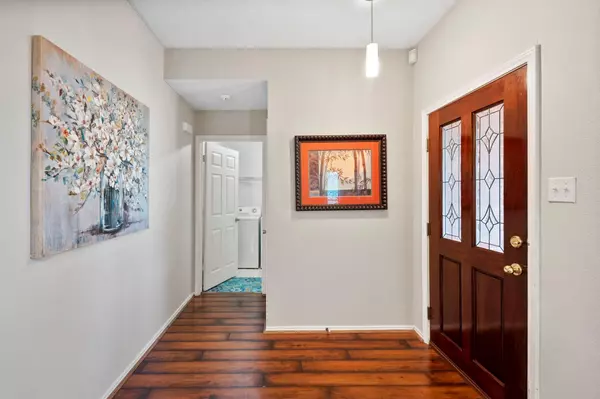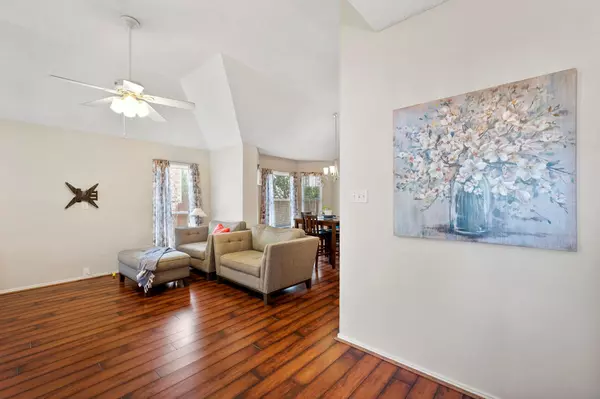$299,900
For more information regarding the value of a property, please contact us for a free consultation.
3 Beds
2 Baths
1,437 SqFt
SOLD DATE : 10/09/2023
Key Details
Property Type Single Family Home
Sub Type Single Family Residence
Listing Status Sold
Purchase Type For Sale
Square Footage 1,437 sqft
Price per Sqft $208
Subdivision Country Club Park 05
MLS Listing ID 20402535
Sold Date 10/09/23
Style Traditional
Bedrooms 3
Full Baths 2
HOA Y/N None
Year Built 1990
Annual Tax Amount $6,121
Lot Size 5,401 Sqft
Acres 0.124
Lot Dimensions 50 x 111
Property Description
Clean with updates and great location. Open concept and home is very light. Updates include: Windows replaced 09 & 18. Roof and gutters 12, HVAC heat-pump 15, Microwave 22, Floors 10, Toilets 19, Fence with metal posts 19, Garage door 19, Insulation added 17, Bay window in breakfast area. Kitchen has island with breakfast bar. Glass top stove with microwave above it plenty of counter space and two pantries. Large primary bedroom with high ceiling and decorative ledge. Owners spacious bathroom has two walk in closets, separate tub and shower plus two sinks. High ceilings in Den plus a fireplace. One bedroom has built in bookshelves & storage. Extra storage area in oversized garage with opener. Covered patio with ceiling fan. Nice yard with two trees and one evergreen. Linen closet. Quick access to I 20 or I 30.
Location
State TX
County Dallas
Direction I20 north on S. Belt Line Rd. to Fish Creek Rd. west to Holly Hill Dr. north to Secretariat Dr. right to the curve that becomes Sword Dancer Way.
Rooms
Dining Room 1
Interior
Interior Features Cable TV Available, High Speed Internet Available, Kitchen Island, Open Floorplan, Vaulted Ceiling(s), Walk-In Closet(s)
Heating Central, Electric, Fireplace(s), Heat Pump
Cooling Ceiling Fan(s), Central Air, Electric, Heat Pump
Flooring Carpet, Ceramic Tile, Laminate, Vinyl
Fireplaces Number 1
Fireplaces Type Family Room, Wood Burning
Appliance Dishwasher, Disposal, Electric Cooktop, Electric Oven, Electric Range, Electric Water Heater, Microwave, Vented Exhaust Fan
Heat Source Central, Electric, Fireplace(s), Heat Pump
Laundry Electric Dryer Hookup, Utility Room, Full Size W/D Area, Washer Hookup
Exterior
Garage Spaces 2.0
Fence Wood
Utilities Available Cable Available, City Sewer, City Water, Curbs, Electricity Connected, Individual Water Meter
Roof Type Composition
Total Parking Spaces 2
Garage Yes
Building
Lot Description Few Trees, Landscaped, Subdivision
Story One
Foundation Slab
Level or Stories One
Structure Type Brick
Schools
Elementary Schools Whitt
Middle Schools Jackson
High Schools South Grand Prairie
School District Grand Prairie Isd
Others
Ownership Deena Y Harris
Acceptable Financing Cash, Conventional, FHA, VA Loan
Listing Terms Cash, Conventional, FHA, VA Loan
Financing FHA
Read Less Info
Want to know what your home might be worth? Contact us for a FREE valuation!

Our team is ready to help you sell your home for the highest possible price ASAP

©2025 North Texas Real Estate Information Systems.
Bought with Emma Trevino-Garza • Mora Bella, Inc.






