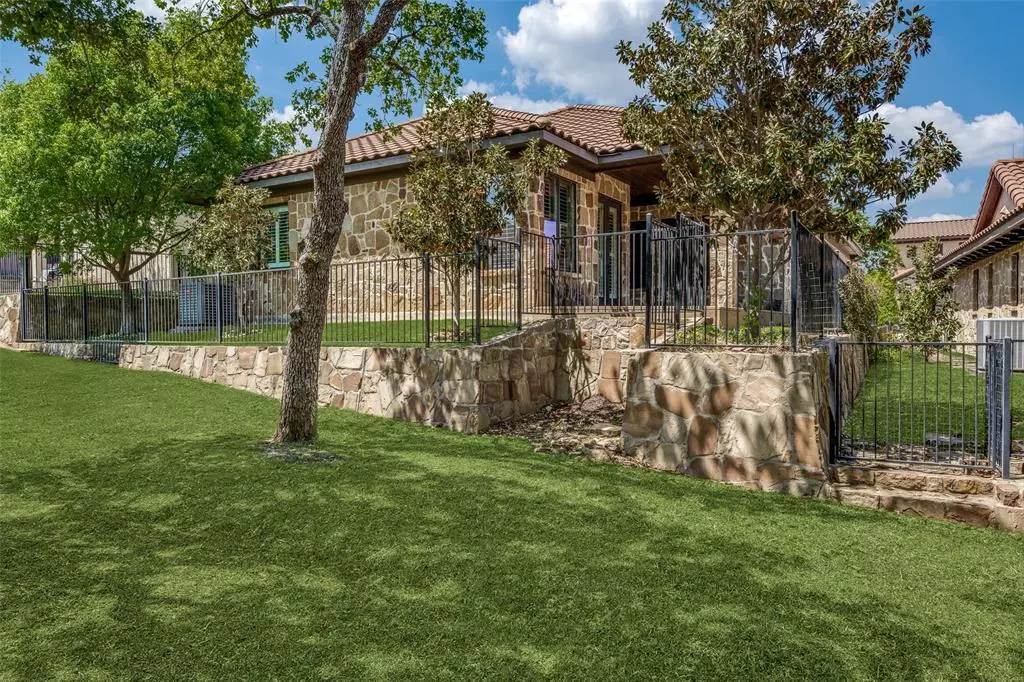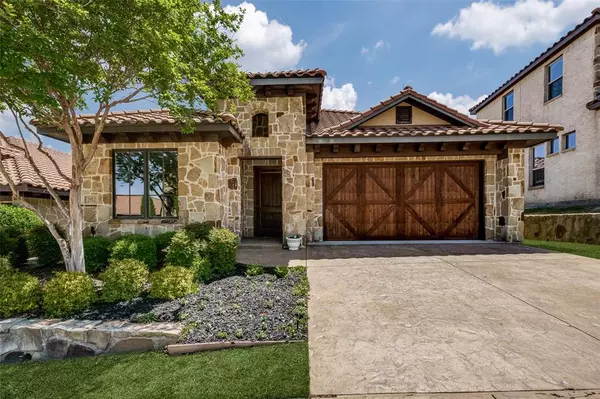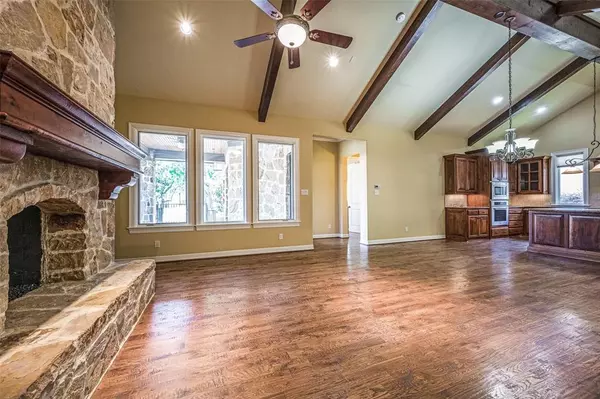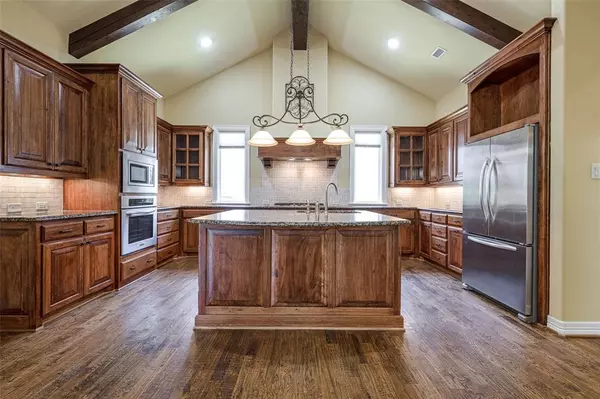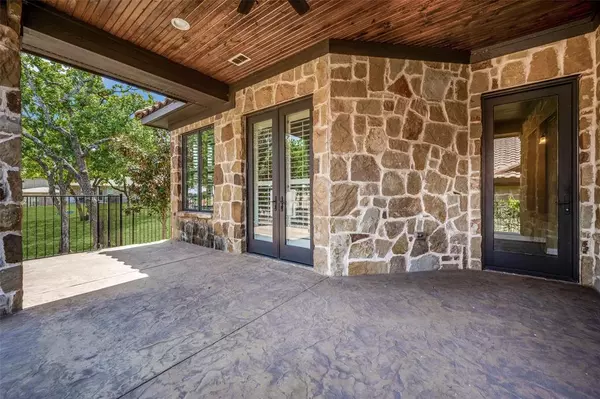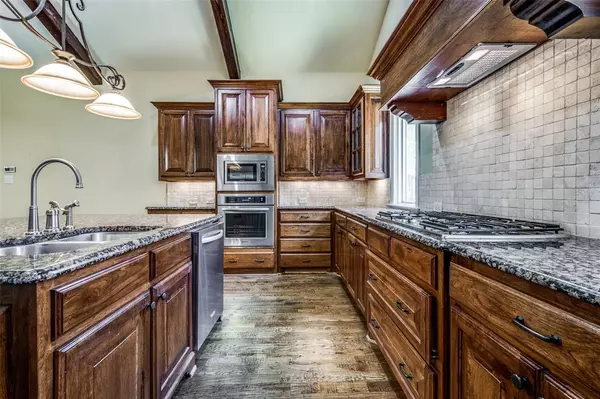$520,000
For more information regarding the value of a property, please contact us for a free consultation.
2 Beds
2 Baths
2,189 SqFt
SOLD DATE : 07/31/2023
Key Details
Property Type Single Family Home
Sub Type Single Family Residence
Listing Status Sold
Purchase Type For Sale
Square Footage 2,189 sqft
Price per Sqft $237
Subdivision Tuscan Hills
MLS Listing ID 20310979
Sold Date 07/31/23
Style Mediterranean
Bedrooms 2
Full Baths 2
HOA Fees $216/qua
HOA Y/N Mandatory
Year Built 2012
Annual Tax Amount $9,104
Lot Size 5,357 Sqft
Acres 0.123
Property Description
Buyer took an opportunity to move out of state and we are back one the market! Amazing Kent Key built tuscan style forever home. Experience turn key living and amazing views of the serene treed greenbelt from living, kitchen, dining rooms as well as from the primary bedroom. Full stone facade, authentic barrel tile roof, vaulted ceilings, foam encapsulation insulation, Isokern full masonry fireplace, reenforced pier foundation, 8' interior doors, lightning protection, solid core doors, high end cabinetry and appliances and Pella windows are some of the impressive features included in the construction of this stellar home. Peace and quiet reign in this turn key home located in Denton's only gated community, Tuscan Hills. This well built Italian Villa style home was the vision of well known custom builder Kent Key. Rare opportunity to possess one of the few high end homes built in this exclusive community.
Location
State TX
County Denton
Community Community Pool, Curbs, Fitness Center, Gated, Perimeter Fencing, Pool, Sidewalks
Direction Tuscan Hills gated community is located adjacent to the Unicorn Lake development. Property address is 2912 Siena Drive, Denton, TX 76227
Rooms
Dining Room 1
Interior
Interior Features Built-in Features, Cable TV Available, Cathedral Ceiling(s), Chandelier, Decorative Lighting, Double Vanity, Eat-in Kitchen, Granite Counters, High Speed Internet Available, Kitchen Island, Natural Woodwork, Open Floorplan, Pantry, Vaulted Ceiling(s), Walk-In Closet(s)
Heating Central
Cooling Central Air
Flooring Ceramic Tile, Hardwood, Tile, Wood
Fireplaces Number 1
Fireplaces Type Decorative, Gas, Gas Logs, Gas Starter, Great Room, Masonry, Raised Hearth, Stone
Equipment Irrigation Equipment
Appliance Built-in Gas Range, Built-in Refrigerator, Dishwasher, Disposal, Gas Range, Microwave, Plumbed For Gas in Kitchen, Refrigerator, Vented Exhaust Fan
Heat Source Central
Laundry Electric Dryer Hookup, Utility Room, Full Size W/D Area, Washer Hookup
Exterior
Exterior Feature Covered Patio/Porch, Lighting, Private Yard
Garage Spaces 2.0
Fence Back Yard, Fenced, Metal
Pool Cabana, Fenced, Outdoor Pool
Community Features Community Pool, Curbs, Fitness Center, Gated, Perimeter Fencing, Pool, Sidewalks
Utilities Available City Sewer, City Water, Concrete, Curbs, Electricity Connected, Individual Gas Meter, Individual Water Meter, Natural Gas Available, Sidewalk, Underground Utilities
Roof Type Spanish Tile
Total Parking Spaces 2
Garage Yes
Building
Lot Description Adjacent to Greenbelt, Greenbelt, Hilly, Interior Lot, Landscaped, Park View, Rolling Slope, Sloped, Sprinkler System, Subdivision
Story One
Foundation Combination, Slab
Level or Stories One
Structure Type Rock/Stone
Schools
Elementary Schools Nelson
Middle Schools Mcmath
High Schools Denton
School District Denton Isd
Others
Restrictions Deed
Ownership of record
Acceptable Financing Cash, Conventional
Listing Terms Cash, Conventional
Financing Cash
Read Less Info
Want to know what your home might be worth? Contact us for a FREE valuation!

Our team is ready to help you sell your home for the highest possible price ASAP

©2025 North Texas Real Estate Information Systems.
Bought with MIA TERRY • KELLER WILLIAMS REALTY

