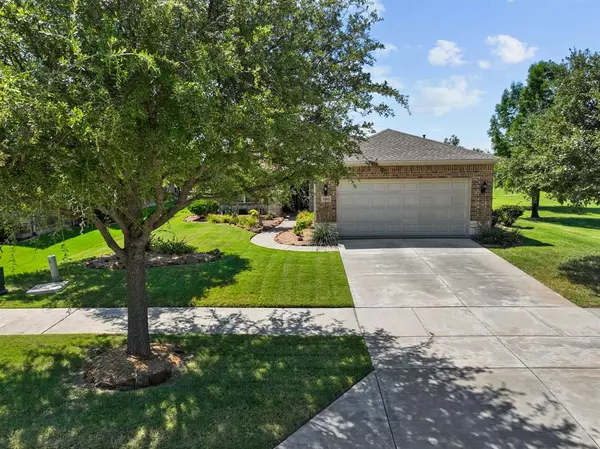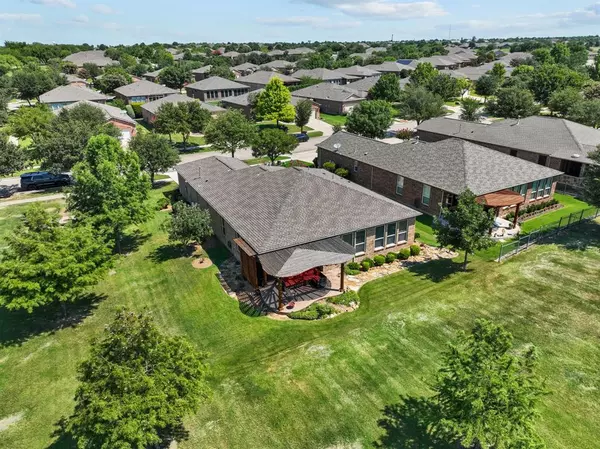$520,000
For more information regarding the value of a property, please contact us for a free consultation.
2 Beds
2 Baths
1,786 SqFt
SOLD DATE : 10/03/2023
Key Details
Property Type Single Family Home
Sub Type Single Family Residence
Listing Status Sold
Purchase Type For Sale
Square Footage 1,786 sqft
Price per Sqft $291
Subdivision Frisco Lakes By Del Webb Villa
MLS Listing ID 20417710
Sold Date 10/03/23
Bedrooms 2
Full Baths 2
HOA Fees $150/qua
HOA Y/N Mandatory
Year Built 2009
Annual Tax Amount $8,684
Lot Size 6,446 Sqft
Acres 0.148
Property Description
Absolutely stunning and well maintained home in Frisco Lakes. Green space on side and in back of home. Meticulously landscaped with covered front and rear patios. Rear patio features stamped concrete and privacy screen. Engineered hardwood throughout living areas, tile in wet areas and carpet in bedrooms. Huge kitchen with SS appliances, granite countertops, spacious island and lots of cabinets. Living, study and master bedroom all overlook the lush green space behind the property. Master bathroom has two sinks, separate shower, huge tub, linen closet, and medicine cabinet. Large walk in closet off bedroom. Separate laundry room features cabinets, countertop space and a sink. Garage has coated floors, built-in cabinets and overhead storage. Frisco Lakes is a 55+ age-restricted community with 18-hole championship golf course, 3 clubhouses with 3 fitness centers, indoor & outdoor pools & spas, pickleball & tennis courts, walking trails, and many clubs and activities to enjoy.
Location
State TX
County Denton
Community Club House, Fitness Center, Golf, Greenbelt, Jogging Path/Bike Path, Lake, Park, Sidewalks, Tennis Court(S)
Direction From Stonebrook Parkway and 423; West on Stonebrook, South (left) on Frisco Lakes Drive, South (left) on Loudoun Springs Dr, East (left) on Imperial Valley, First house on the right.
Rooms
Dining Room 1
Interior
Interior Features Built-in Features, Cable TV Available, Decorative Lighting, Eat-in Kitchen, Granite Counters, High Speed Internet Available, Kitchen Island, Walk-In Closet(s)
Heating Natural Gas
Cooling Ceiling Fan(s), Central Air, Gas
Flooring Carpet, Ceramic Tile, Wood
Appliance Dishwasher, Disposal, Gas Range, Microwave, Plumbed For Gas in Kitchen
Heat Source Natural Gas
Laundry Electric Dryer Hookup, Utility Room, Full Size W/D Area, Washer Hookup
Exterior
Exterior Feature Covered Patio/Porch
Garage Spaces 2.0
Fence None
Community Features Club House, Fitness Center, Golf, Greenbelt, Jogging Path/Bike Path, Lake, Park, Sidewalks, Tennis Court(s)
Utilities Available City Sewer, City Water, Concrete, Underground Utilities
Roof Type Composition
Total Parking Spaces 2
Garage Yes
Building
Lot Description Adjacent to Greenbelt, Corner Lot
Story One
Foundation Slab
Level or Stories One
Schools
Elementary Schools Hackberry
Middle Schools Lowell Strike
High Schools Little Elm
School District Little Elm Isd
Others
Senior Community 1
Ownership See Tax
Acceptable Financing Cash, Conventional, Other
Listing Terms Cash, Conventional, Other
Financing FHA 203(b)
Special Listing Condition Age-Restricted
Read Less Info
Want to know what your home might be worth? Contact us for a FREE valuation!

Our team is ready to help you sell your home for the highest possible price ASAP

©2024 North Texas Real Estate Information Systems.
Bought with Anne Kirkman • Keller Williams Central







