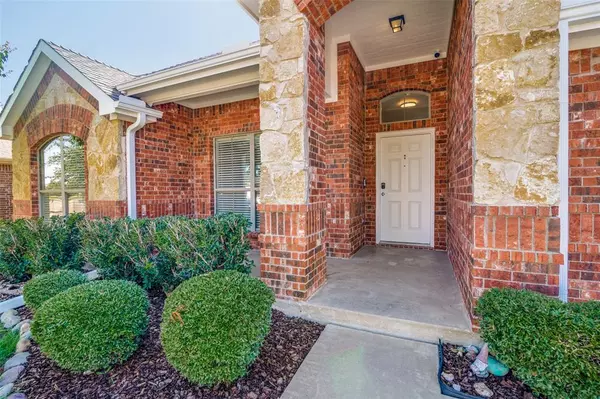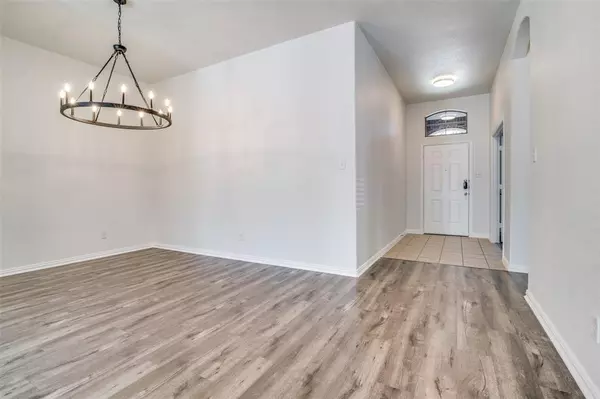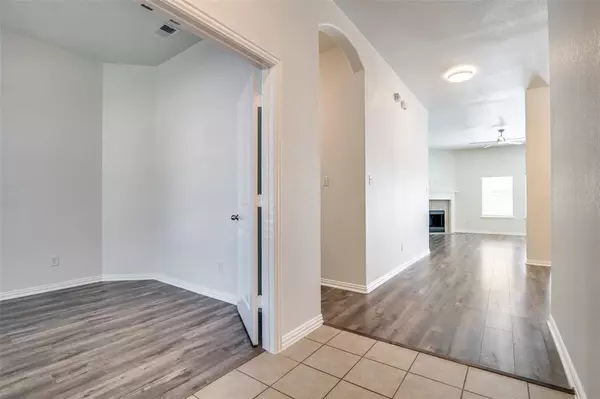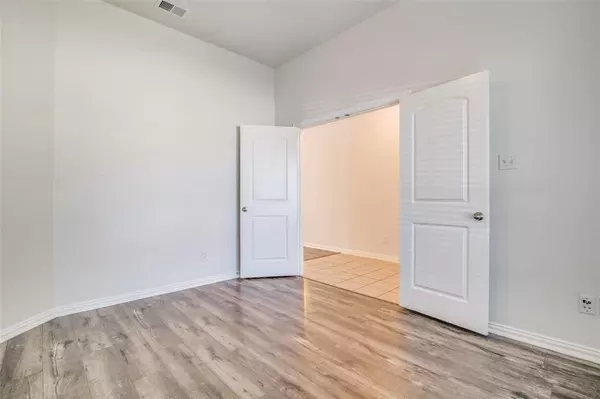$305,000
For more information regarding the value of a property, please contact us for a free consultation.
3 Beds
2 Baths
2,276 SqFt
SOLD DATE : 09/29/2023
Key Details
Property Type Single Family Home
Sub Type Single Family Residence
Listing Status Sold
Purchase Type For Sale
Square Footage 2,276 sqft
Price per Sqft $134
Subdivision Heartland Tr A Ph 2B
MLS Listing ID 20409414
Sold Date 09/29/23
Style Traditional
Bedrooms 3
Full Baths 2
HOA Fees $41/ann
HOA Y/N Mandatory
Year Built 2009
Lot Size 7,187 Sqft
Acres 0.165
Property Description
This spacious 3 bedroom, 2 bath gem in Heartland, TX offers a perfect blend of comfort and convenience. With its generous 2276 sq. ft., the home boasts an oversized living room that's perfect for family gatherings. The presence of an office adds a practical touch for remote work or study. Abundant counter space in the kitchen makes meal preparation a breeze, and the updated light fixtures throughout the home add a modern touch. Updated bathroom faucets and fresh coat of paint on both the interior of the house and kitchen cabinets. The wood flooring with vinyl veneer not only enhances the aesthetic appeal but also helps with maintenance. The community amenities include a refreshing pool to beat the Texas heat, a park for outdoor fun, a lake perfect for fishing enthusiasts, and a fitness center. This home truly offers a well-rounded and comfortable lifestyle in the heart of Heartland. MUST SEE!!!!
Location
State TX
County Kaufman
Community Club House, Community Pool, Curbs, Fishing, Fitness Center, Lake, Park, Pool, Sidewalks
Direction I-20 Exit FM 741, RT on FM 741, LT on Heartland, RT on River Brook, House is on the right
Rooms
Dining Room 2
Interior
Interior Features Cable TV Available, Decorative Lighting, High Speed Internet Available, Open Floorplan, Pantry, Vaulted Ceiling(s), Wired for Data
Heating Central
Cooling Ceiling Fan(s), Central Air
Flooring Vinyl, Wood
Fireplaces Number 1
Fireplaces Type Wood Burning
Appliance Dishwasher, Disposal, Electric Oven, Electric Range, Microwave
Heat Source Central
Laundry Electric Dryer Hookup, Utility Room, Washer Hookup
Exterior
Garage Spaces 2.0
Fence Back Yard, Fenced, Gate, Wood
Community Features Club House, Community Pool, Curbs, Fishing, Fitness Center, Lake, Park, Pool, Sidewalks
Utilities Available Co-op Electric, Co-op Water, Electricity Connected, Sidewalk, Underground Utilities
Roof Type Composition,Shingle
Total Parking Spaces 2
Garage Yes
Building
Lot Description Landscaped, Sprinkler System
Story One
Foundation Slab
Level or Stories One
Structure Type Brick
Schools
Elementary Schools Barbara Walker
Middle Schools Crandall
High Schools Crandall
School District Crandall Isd
Others
Ownership Shane Ray
Acceptable Financing Cash, Conventional, FHA, VA Loan
Listing Terms Cash, Conventional, FHA, VA Loan
Financing Cash
Read Less Info
Want to know what your home might be worth? Contact us for a FREE valuation!

Our team is ready to help you sell your home for the highest possible price ASAP

©2025 North Texas Real Estate Information Systems.
Bought with Ingrid Nelson • Compass RE Texas, LLC






