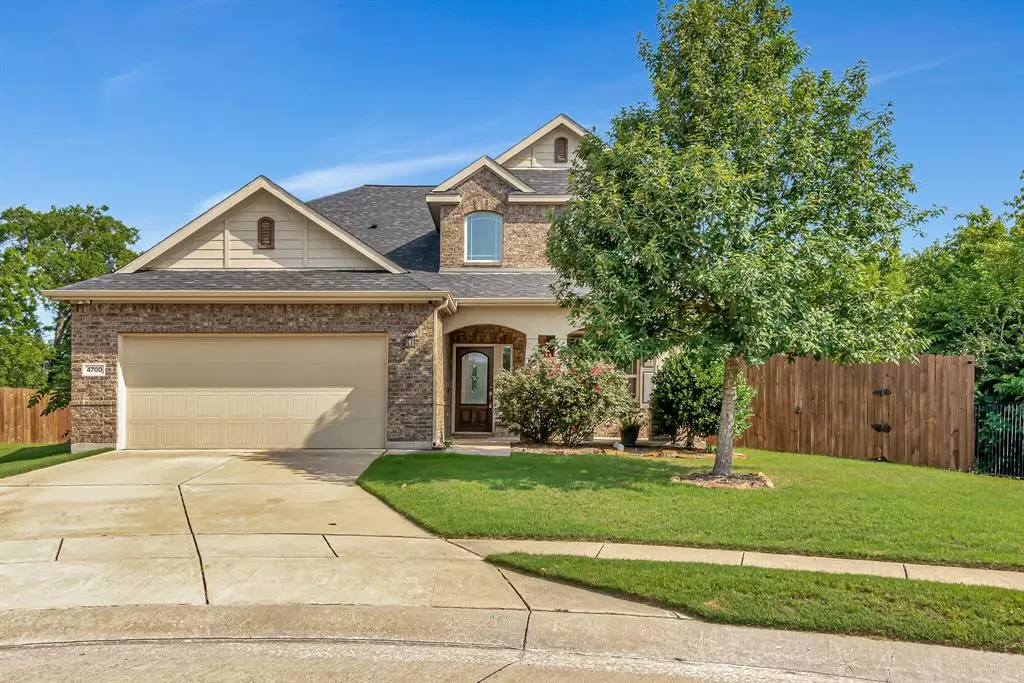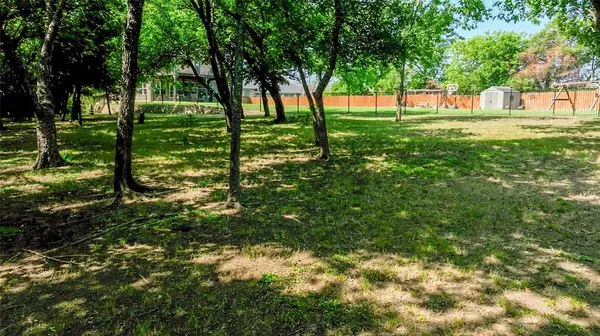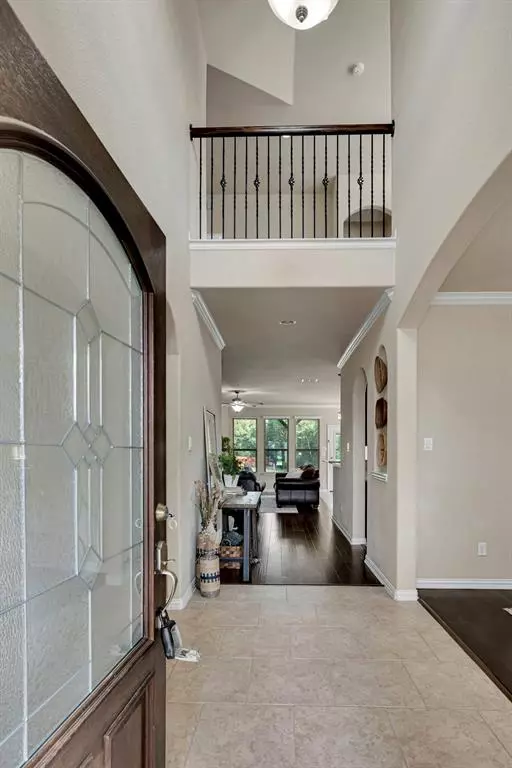$750,000
For more information regarding the value of a property, please contact us for a free consultation.
4 Beds
4 Baths
2,704 SqFt
SOLD DATE : 09/28/2023
Key Details
Property Type Single Family Home
Sub Type Single Family Residence
Listing Status Sold
Purchase Type For Sale
Square Footage 2,704 sqft
Price per Sqft $277
Subdivision The Shores At Hidden Cove Phas
MLS Listing ID 20403776
Sold Date 09/28/23
Bedrooms 4
Full Baths 3
Half Baths 1
HOA Fees $77/qua
HOA Y/N Mandatory
Year Built 2015
Annual Tax Amount $9,110
Lot Size 0.480 Acres
Acres 0.48
Property Description
This home is on .48 acres. Corps of Engineers water front features a secluded cove available to homeowner. All inclusive floorplan with kitchen opening to a large family room with all windows. Master suite has dual sinks, garden tub, separate shower & walk in closet. The Master Bedroom has an equally stunning view of awesome backyard. Backyard has an outdoor firepit and lake view with a path to the lake! Heavily wooded green belt with a secluded park-like setting. Family and kids will love swimming, camping, and cook outs from your home. No traveling or having to load and unload the jet skis and boat every day to enjoy the lake. Upstairs includes a large family-game-play room with a fantastic view of the rear property. The upstairs middle bedroom has a door to walk out on to the deck overlooking the lake and huge, tree lined backyard. Deck has nice spiral stairs down to the patio. All on the end of a cul-de-sac. YouTube the address.
Location
State TX
County Denton
Community Boat Ramp, Community Pool, Fishing, Gated, Greenbelt, Lake, Marina, Park, Sidewalks
Direction Please use GPS. From 423 go West on Stonebrook which turns into Hackberry Creek Rd. Right on Hackberry Creek Park Rd, Right on McClellan.
Rooms
Dining Room 1
Interior
Interior Features Cable TV Available, Chandelier, Decorative Lighting, Flat Screen Wiring, Granite Counters, High Speed Internet Available, Loft, Pantry, Vaulted Ceiling(s)
Heating Central, Electric, Fireplace(s)
Cooling Ceiling Fan(s), Central Air, Electric
Flooring Carpet, Ceramic Tile, Wood
Fireplaces Number 1
Fireplaces Type Decorative, Wood Burning
Equipment Irrigation Equipment
Appliance Dishwasher, Disposal, Electric Cooktop, Electric Oven, Microwave
Heat Source Central, Electric, Fireplace(s)
Laundry Electric Dryer Hookup, Utility Room, Full Size W/D Area, Washer Hookup
Exterior
Exterior Feature Balcony, Covered Patio/Porch
Garage Spaces 2.0
Carport Spaces 2
Fence Wood, Wrought Iron
Community Features Boat Ramp, Community Pool, Fishing, Gated, Greenbelt, Lake, Marina, Park, Sidewalks
Utilities Available All Weather Road, Asphalt, Cable Available, City Sewer, City Water, Co-op Electric
Roof Type Composition
Total Parking Spaces 2
Garage Yes
Building
Lot Description Adjacent to Greenbelt, Cul-De-Sac, Few Trees, Greenbelt, Landscaped, Lrg. Backyard Grass, Sprinkler System, Subdivision, Water/Lake View
Story Two
Foundation Slab
Level or Stories Two
Structure Type Brick,Concrete
Schools
Elementary Schools Hackberry
Middle Schools Lowell Strike
High Schools Little Elm
School District Little Elm Isd
Others
Ownership Of Record
Acceptable Financing 1031 Exchange, Cash, Conventional, FHA, VA Loan
Listing Terms 1031 Exchange, Cash, Conventional, FHA, VA Loan
Financing Conventional
Read Less Info
Want to know what your home might be worth? Contact us for a FREE valuation!

Our team is ready to help you sell your home for the highest possible price ASAP

©2024 North Texas Real Estate Information Systems.
Bought with Vivien Yang • Coldwell Banker Realty Plano







