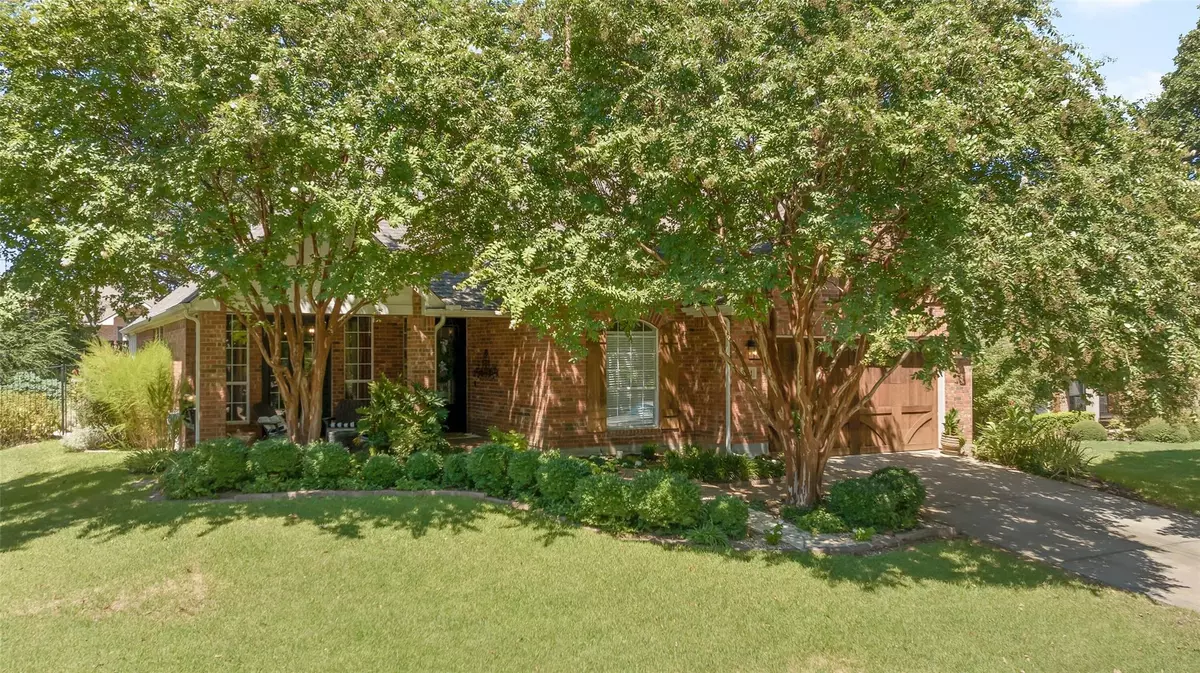$599,900
For more information regarding the value of a property, please contact us for a free consultation.
3 Beds
3 Baths
3,024 SqFt
SOLD DATE : 09/28/2023
Key Details
Property Type Single Family Home
Sub Type Single Family Residence
Listing Status Sold
Purchase Type For Sale
Square Footage 3,024 sqft
Price per Sqft $198
Subdivision Northwood Add Corinth
MLS Listing ID 20409791
Sold Date 09/28/23
Style Traditional
Bedrooms 3
Full Baths 3
HOA Fees $29/ann
HOA Y/N Mandatory
Year Built 2001
Annual Tax Amount $9,695
Lot Size 0.257 Acres
Acres 0.257
Property Description
Location, Location, Location! This exceptional home is situated in the beautiful, quiet, treed neighborhood of Northwood! Be greeted by a stylish study. This updated home boasts wood-look tile flooring throughout the first floor. The heart of the home is the living room, features cozy gas fireplace that adds character. This open floor plan flows into the kitchen, which is equipped w-stainless steel Kitchen Aid appliances including gas cooktop, built in microwave, oven and dishwasher. Huge master, generously sized secondary bedrooms, large game room, and children's retreat that could be 4th bedroom. Step outside to the large patio, an ideal spot for outdoor dining-relaxing in the refreshing pool amid a lush garden and yard. Relax knowing that this recently renovated home not only got the “pretties” updated, but also recently replaced were 3 AC units,2 water heaters, roof, pool pump and heater. With abundant features, and ample living space, this home is an incredible opportunity!
Location
State TX
County Denton
Direction Please use GPS.
Rooms
Dining Room 2
Interior
Interior Features Decorative Lighting
Heating Central, Natural Gas
Cooling Ceiling Fan(s), Central Air
Flooring Carpet, Ceramic Tile
Fireplaces Number 1
Fireplaces Type Gas Logs
Appliance Dishwasher, Disposal, Electric Oven, Gas Cooktop, Gas Water Heater, Microwave
Heat Source Central, Natural Gas
Laundry Electric Dryer Hookup, Utility Room, Washer Hookup
Exterior
Exterior Feature Covered Patio/Porch, Rain Gutters
Garage Spaces 2.0
Fence Wood
Pool Gunite, Heated, In Ground, Pool Sweep
Utilities Available Cable Available, City Sewer, City Water, Concrete, Curbs, Individual Gas Meter, Underground Utilities
Roof Type Composition
Total Parking Spaces 2
Garage Yes
Private Pool 1
Building
Story Two
Foundation Slab
Level or Stories Two
Structure Type Brick
Schools
Elementary Schools Hawk
Middle Schools Crownover
High Schools Guyer
School District Denton Isd
Others
Restrictions Deed
Ownership See Tax
Acceptable Financing Cash, Conventional, FHA, VA Loan
Listing Terms Cash, Conventional, FHA, VA Loan
Financing Conventional
Read Less Info
Want to know what your home might be worth? Contact us for a FREE valuation!

Our team is ready to help you sell your home for the highest possible price ASAP

©2025 North Texas Real Estate Information Systems.
Bought with SUSAN COOKSEY • CENTURY 21 JUDGE FITE CO.






