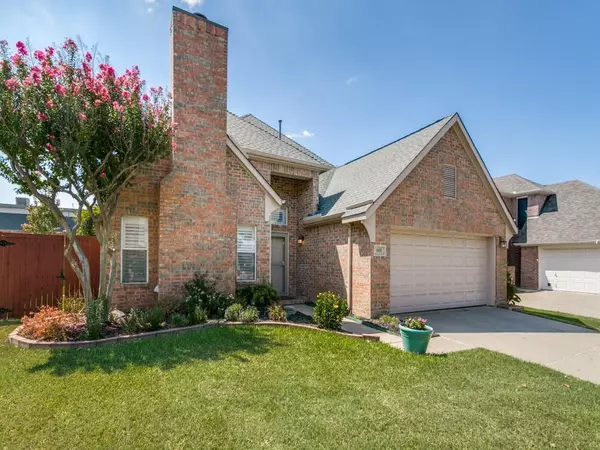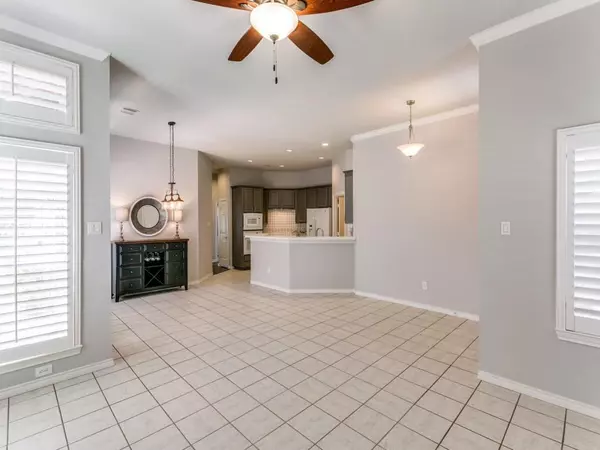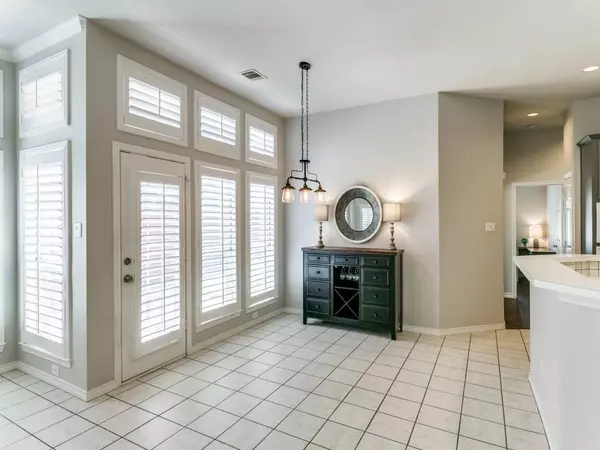$325,000
For more information regarding the value of a property, please contact us for a free consultation.
3 Beds
2 Baths
1,420 SqFt
SOLD DATE : 09/25/2023
Key Details
Property Type Single Family Home
Sub Type Single Family Residence
Listing Status Sold
Purchase Type For Sale
Square Footage 1,420 sqft
Price per Sqft $228
Subdivision Arbor Glen Add
MLS Listing ID 20418471
Sold Date 09/25/23
Style Traditional
Bedrooms 3
Full Baths 2
HOA Fees $139/mo
HOA Y/N Mandatory
Year Built 1995
Annual Tax Amount $5,431
Lot Size 4,051 Sqft
Acres 0.093
Property Description
Multiple Offers Received! Seller asks that Best and Final be submitted prior to Friday September 1st at 12:00 noon. Welcome to this updated 1 story home in a fabulous Euless location in Arbor Glen! Updates include neutral paint, plantation shutters and laminate flooring in all of the bedrooms. The roof was just replaced in 2022 and the AC was also recently replaced. Great entertaining layout with large living area, dining and kitchen all easily accessible. No carpet! Large primary bedroom with vaulted ceilings, ensuite bath with garden tub, separate shower, dual sinks and walk-in closet. The secondary bath has a nice large tiled walk-in shower. Lovely backyard with a pergola covered patio and landscaped grass. Front yard is maintained by the HOA. Short walking distance to one of two community pools and clubhouse. Excellent location close to schools, shopping and highways. DFW airport is about a 10 min drive away. Schedule your showing today. You do not want to miss this one!
Location
State TX
County Tarrant
Community Club House, Community Pool, Pool
Direction From Hwy 360, exit Harwood, left on Fuller Wiser Rd., Right on Midway, Right on Arbor Glen.
Rooms
Dining Room 1
Interior
Interior Features Cable TV Available, Decorative Lighting, Pantry, Walk-In Closet(s)
Heating Central, Electric
Cooling Ceiling Fan(s), Central Air, Electric
Flooring Ceramic Tile, Laminate, Tile
Fireplaces Number 1
Fireplaces Type Living Room
Appliance Dishwasher, Disposal, Dryer, Electric Cooktop, Electric Oven, Microwave, Refrigerator, Washer
Heat Source Central, Electric
Laundry Electric Dryer Hookup, Utility Room, Full Size W/D Area, Washer Hookup
Exterior
Garage Spaces 2.0
Fence Brick, Wood
Community Features Club House, Community Pool, Pool
Utilities Available Cable Available, City Sewer, City Water, Community Mailbox, Electricity Available
Roof Type Composition
Total Parking Spaces 2
Garage Yes
Building
Lot Description Landscaped
Story One
Foundation Slab
Level or Stories One
Structure Type Brick
Schools
Elementary Schools Arbor Creek
High Schools Trinity
School District Hurst-Euless-Bedford Isd
Others
Ownership James E. Lane
Acceptable Financing Cash, Conventional, FHA, VA Loan
Listing Terms Cash, Conventional, FHA, VA Loan
Financing Cash
Read Less Info
Want to know what your home might be worth? Contact us for a FREE valuation!

Our team is ready to help you sell your home for the highest possible price ASAP

©2024 North Texas Real Estate Information Systems.
Bought with Non-Mls Member • NON MLS







