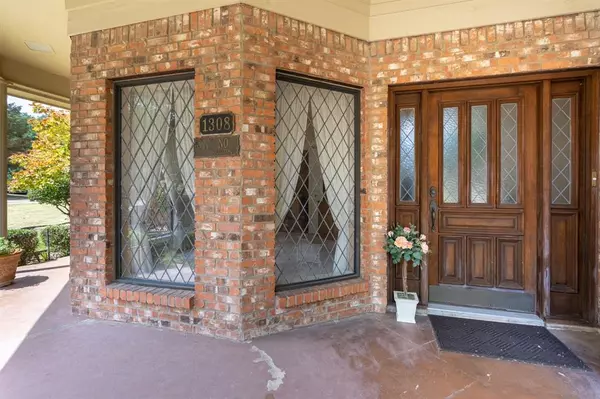$385,000
For more information regarding the value of a property, please contact us for a free consultation.
3 Beds
3 Baths
2,369 SqFt
SOLD DATE : 09/25/2023
Key Details
Property Type Single Family Home
Sub Type Single Family Residence
Listing Status Sold
Purchase Type For Sale
Square Footage 2,369 sqft
Price per Sqft $162
Subdivision Club Country
MLS Listing ID 20406137
Sold Date 09/25/23
Style Traditional
Bedrooms 3
Full Baths 3
HOA Y/N None
Year Built 1984
Annual Tax Amount $8,351
Lot Size 0.285 Acres
Acres 0.285
Lot Dimensions 84x148
Property Description
Investors dream! This custom home offers amazing potential to make it your own. Situated in a cul-de-sac and in a community with no HOA. The property backs up to treed area with no one directly behind you. This single story 3 bedroom, 3 bath home has a large family room with built-in wet bar and a fireplace. The kitchen has a large breakfast area and an enclosed patio outside. Large primary bedroom with separate areas for his and her bathroom sinks and closets. Formal dining room with plenty of light from all the windows. Two other bedrooms have walk-in closets and share a full bathroom. 2 newer gas water heaters. Attic has flooring.
Please review documents in transaction desk. Home is being sold AS-IS
Location
State TX
County Dallas
Community Greenbelt, Sidewalks
Direction use GPS or from I-635 E to W Centerville Rd. go left on Centerville. Continue W. on Centerville Rd, pass Broadway turn RT on Merrimac Trail, then LT on Stonecreek Ct.
Rooms
Dining Room 2
Interior
Interior Features Built-in Features, Cable TV Available, Chandelier, Eat-in Kitchen, Paneling, Pantry, Vaulted Ceiling(s), Walk-In Closet(s), Wet Bar
Heating Central, Fireplace(s)
Cooling Ceiling Fan(s), Central Air, Electric
Flooring Carpet, Tile
Fireplaces Number 1
Fireplaces Type Brick, Family Room, Gas Starter, Wood Burning
Equipment Intercom
Appliance Dishwasher, Disposal, Electric Cooktop, Electric Oven, Gas Water Heater, Double Oven, Trash Compactor, Vented Exhaust Fan
Heat Source Central, Fireplace(s)
Laundry Electric Dryer Hookup, Utility Room, Full Size W/D Area, Washer Hookup
Exterior
Exterior Feature Covered Patio/Porch, Rain Gutters
Garage Spaces 2.0
Fence None
Community Features Greenbelt, Sidewalks
Utilities Available All Weather Road, Cable Available, City Sewer, City Water, Curbs, Phone Available, Underground Utilities
Waterfront Description Creek
Roof Type Composition
Total Parking Spaces 2
Garage Yes
Building
Lot Description Corner Lot, Cul-De-Sac, Greenbelt, Landscaped, Sprinkler System
Story One
Foundation Slab
Level or Stories One
Structure Type Brick
Schools
Elementary Schools Choice Of School
Middle Schools Choice Of School
High Schools Choice Of School
School District Garland Isd
Others
Ownership of record
Acceptable Financing Cash, Contact Agent, Other
Listing Terms Cash, Contact Agent, Other
Financing Conventional
Read Less Info
Want to know what your home might be worth? Contact us for a FREE valuation!

Our team is ready to help you sell your home for the highest possible price ASAP

©2025 North Texas Real Estate Information Systems.
Bought with Khloe Burton • Rogers Healy and Associates






