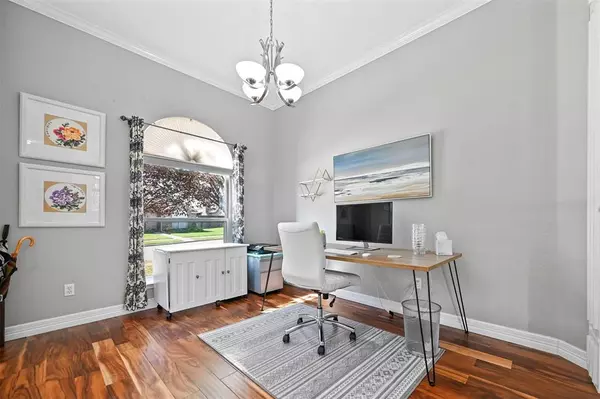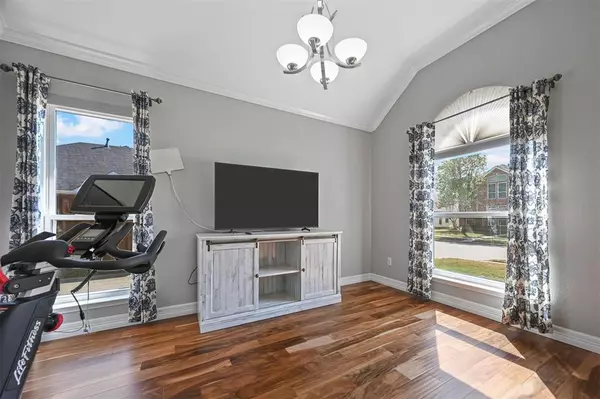$425,000
For more information regarding the value of a property, please contact us for a free consultation.
3 Beds
2 Baths
1,843 SqFt
SOLD DATE : 09/25/2023
Key Details
Property Type Single Family Home
Sub Type Single Family Residence
Listing Status Sold
Purchase Type For Sale
Square Footage 1,843 sqft
Price per Sqft $230
Subdivision Orchard Valley Estates Ph Iv
MLS Listing ID 20425645
Sold Date 09/25/23
Style Traditional
Bedrooms 3
Full Baths 2
HOA Y/N None
Year Built 1997
Annual Tax Amount $6,016
Lot Size 8,886 Sqft
Acres 0.204
Property Description
Immaculate ONE story 3 bedroom, 2 bath, home nestled on premium corner lot.. Stunning engineered wood flooring graces most of home. Adjoining living and dining off foyer ready to configure to suit your lifestyle. Masterfully updated kitchen at heart of home with quartz counters, stainless steel appliances, 5-burner gas range, skylight providing welcome natural light day and night, an abundance of cabinets, stunning glass subway tile backsplash and walk-in pantry. Family room anchored by attractive stacked stone fireplace with wall of windows revealing private yard with no back neighbor. Freshly stained fence and covered patio. Enjoy breakfast or evening refreshments rain or shine. Owner en-suite w updated separate tiled shower, dual marble sinks & walk in closet. Secondary beds split from main bedroom. Garage w epoxy coated flooring faces back of home preserving beauty of front elevation. Shed on slab, HVAC 2020, Windows 2018. Convenient access to I 35, shopping, dining and schools.
Location
State TX
County Denton
Direction From I 35 go West on Valley Ridge, Right on Summit, Left on Summit. House on Left on corner.
Rooms
Dining Room 2
Interior
Interior Features Cable TV Available, Decorative Lighting, Granite Counters, High Speed Internet Available, Kitchen Island, Open Floorplan, Walk-In Closet(s)
Heating Central, Natural Gas
Cooling Ceiling Fan(s), Central Air, Electric
Flooring Carpet, Ceramic Tile, Wood
Fireplaces Number 1
Fireplaces Type Gas Starter
Appliance Dishwasher, Disposal, Gas Cooktop, Gas Range, Gas Water Heater, Microwave, Plumbed For Gas in Kitchen
Heat Source Central, Natural Gas
Exterior
Exterior Feature Covered Patio/Porch, Rain Gutters
Garage Spaces 2.0
Fence Wood
Utilities Available City Sewer, City Water, Curbs, Sidewalk
Roof Type Composition
Total Parking Spaces 2
Garage Yes
Building
Lot Description Corner Lot, Few Trees, Landscaped, Sprinkler System
Story One
Foundation Slab
Level or Stories One
Structure Type Brick
Schools
Elementary Schools Degan
Middle Schools Huffines
High Schools Lewisville
School District Lewisville Isd
Others
Ownership Owner of Recprd
Financing Cash
Read Less Info
Want to know what your home might be worth? Contact us for a FREE valuation!

Our team is ready to help you sell your home for the highest possible price ASAP

©2025 North Texas Real Estate Information Systems.
Bought with Fred Villa • RE/MAX DFW Associates






