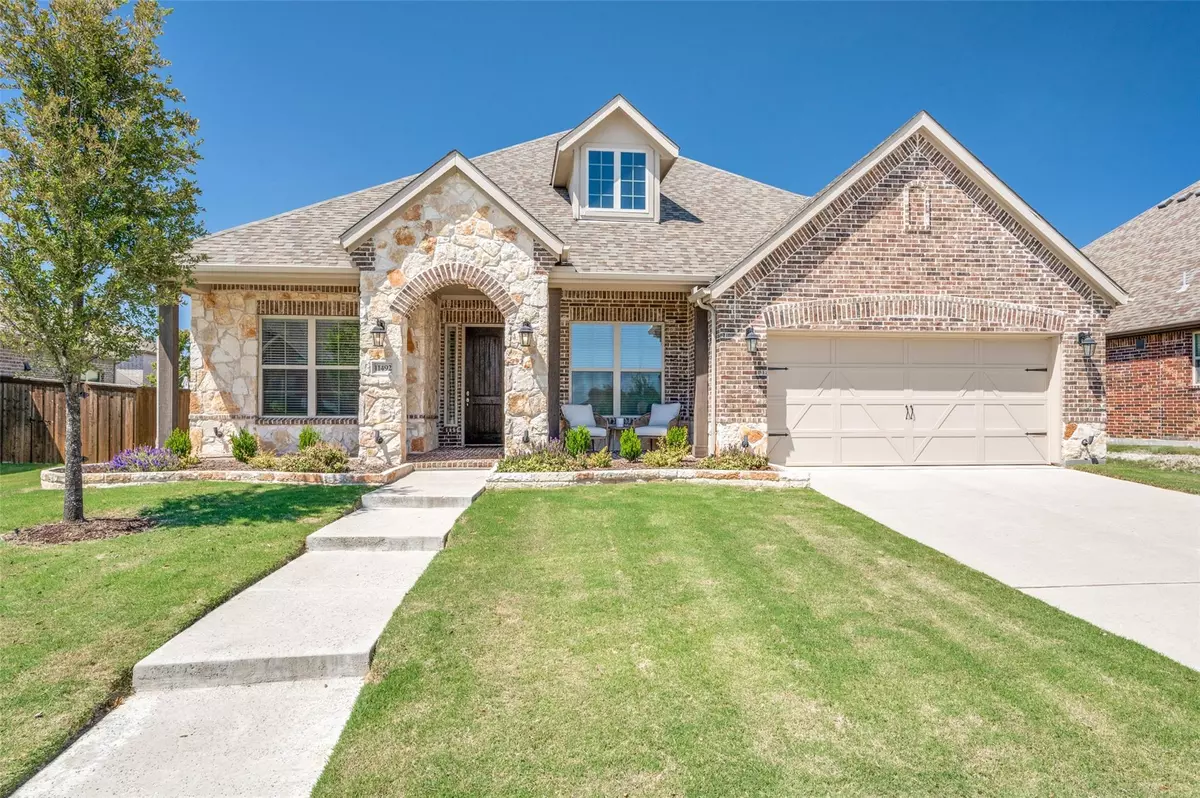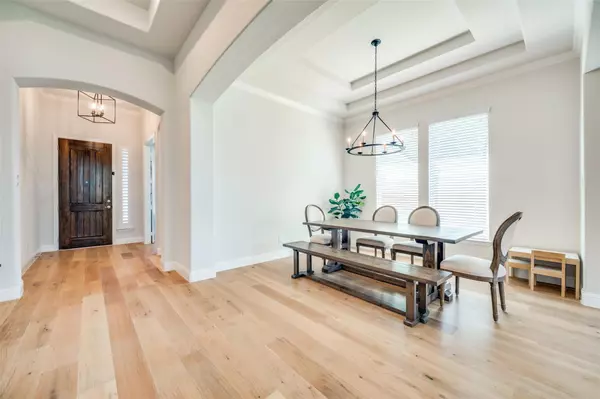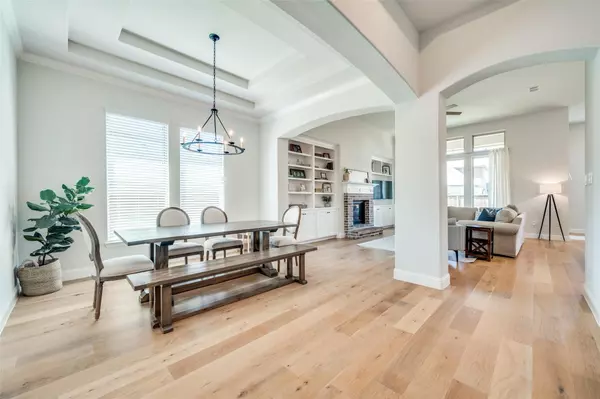$649,900
For more information regarding the value of a property, please contact us for a free consultation.
3 Beds
3 Baths
2,524 SqFt
SOLD DATE : 09/21/2023
Key Details
Property Type Single Family Home
Sub Type Single Family Residence
Listing Status Sold
Purchase Type For Sale
Square Footage 2,524 sqft
Price per Sqft $257
Subdivision Miramonte Ph 2A
MLS Listing ID 20409289
Sold Date 09/21/23
Style Traditional
Bedrooms 3
Full Baths 2
Half Baths 1
HOA Fees $37
HOA Y/N Mandatory
Year Built 2018
Annual Tax Amount $9,715
Lot Size 8,189 Sqft
Acres 0.188
Property Description
Exquisite single-story residence nestled in the charming Miramonte neighborhood of Frisco. This idyllic 5-star community boasts a refreshing pool, twin playgrounds, and three tranquil ponds. This is a South facing home and is zoned for the prestigious Prosper ISD. The seamless open floor plan facilitates effortless entertainment. Elegance abounds with luxurious features, including quartz countertops, white oak wood floors, lofty high ceilings, and bespoke built-in cabinets in the living room, exuding both functionality and style. Indulge in the finer details, from the thoughtfully incorporated the captivating under-cabinet lighting, and from the artisanal custom garage shelving to the meticulously chosen fixtures throughout. Step outside to a backyard oasis, complete with a covered patio that invites you to unwind and relish moments of repose. This impeccable dwelling seamlessly blends comfort, sophistication, and modern living, offering an unparalleled opportunity to make it your own.
Location
State TX
County Collin
Direction Head North on Dallas Tollway, exit Eldorado Pkwy, turn right on Eldorado Pkwy, turn left on Hillcrest, turn right on Francisco, turn left on Posada Dr. Finally go around the curve and the street will turn into Santa Maria Dr. House will be towards the middle of the street on the left.
Rooms
Dining Room 1
Interior
Interior Features Cable TV Available, Decorative Lighting, Double Vanity, Eat-in Kitchen, Flat Screen Wiring, High Speed Internet Available, Kitchen Island, Open Floorplan, Pantry, Walk-In Closet(s)
Heating Central, Natural Gas
Cooling Ceiling Fan(s), Central Air
Flooring Carpet, Ceramic Tile, Hardwood, Wood
Fireplaces Number 1
Fireplaces Type Gas, Gas Logs, Living Room
Appliance Dishwasher, Disposal, Electric Oven, Gas Cooktop, Microwave, Convection Oven, Vented Exhaust Fan
Heat Source Central, Natural Gas
Laundry Electric Dryer Hookup, Utility Room, Full Size W/D Area, Washer Hookup
Exterior
Exterior Feature Covered Patio/Porch, Rain Gutters
Garage Spaces 2.0
Fence Wood
Utilities Available Cable Available, City Sewer, City Water, Electricity Available, Individual Gas Meter, Individual Water Meter, Master Gas Meter
Roof Type Shingle
Garage Yes
Building
Story One
Foundation Slab
Level or Stories One
Structure Type Brick,Wood
Schools
Elementary Schools Judy Rucker
Middle Schools Lorene Rogers
High Schools Prosper
School District Prosper Isd
Others
Ownership ASK AGENT
Acceptable Financing Cash, Conventional, VA Loan
Listing Terms Cash, Conventional, VA Loan
Financing Conventional
Read Less Info
Want to know what your home might be worth? Contact us for a FREE valuation!

Our team is ready to help you sell your home for the highest possible price ASAP

©2024 North Texas Real Estate Information Systems.
Bought with Laura Marie Captain • C21 Fine Homes Judge Fite







