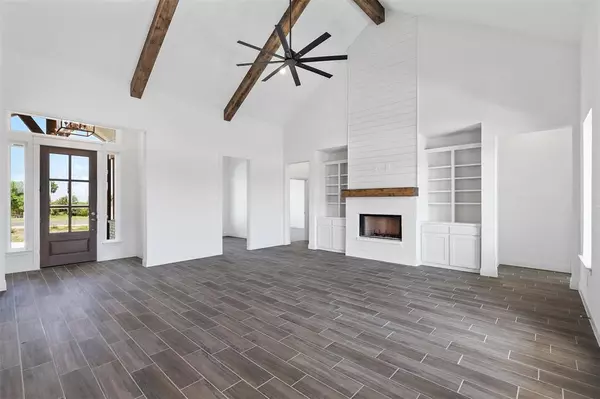$550,000
For more information regarding the value of a property, please contact us for a free consultation.
4 Beds
3 Baths
2,685 SqFt
SOLD DATE : 09/15/2023
Key Details
Property Type Single Family Home
Sub Type Single Family Residence
Listing Status Sold
Purchase Type For Sale
Square Footage 2,685 sqft
Price per Sqft $204
Subdivision Standford Estates
MLS Listing ID 20350437
Sold Date 09/15/23
Bedrooms 4
Full Baths 2
Half Baths 1
HOA Y/N None
Year Built 2023
Lot Size 1.030 Acres
Acres 1.03
Property Description
Check out this Stunner! This 2023 Build home has not missed a detail. From the moment you walk in, you'll fall in love with the Vaulted ceiling and wood beam accents, Wood like tile throughout, floor to ceiling fireplace with built-ins on each side & Windows lining the back side of the home for all your natural light and sunset views. 464 Red bird is not your average open floorplan which we find unique and wonderful as the Kitchen is on the front portion of the house with your ability to watch your front yard and overlook the dining and back yard views as well! Double plus! Escape to the oversized back patio to get off your feet and enjoy a cozy fire outside. This IS the place to relax and enjoy your quiet time! Sitting on a little over an acre, you have plenty of room to build a pool or start your garden.
Location
State TX
County Parker
Direction Type in Redbird Drive Springtown Texas. and It will take you to the front phase of the subdivision. Continue down until you reach the far west side of the property and this home is located on the East side of Redbird drive!
Rooms
Dining Room 2
Interior
Interior Features Built-in Features, Cable TV Available, Cathedral Ceiling(s), Decorative Lighting, Eat-in Kitchen, Flat Screen Wiring, Granite Counters, High Speed Internet Available, Kitchen Island, Open Floorplan, Pantry, Smart Home System, Vaulted Ceiling(s), Walk-In Closet(s)
Heating Central, Electric
Cooling Central Air, Electric
Flooring Carpet, Ceramic Tile
Fireplaces Number 2
Fireplaces Type Decorative, Family Room, Outside, Wood Burning
Appliance Dishwasher, Disposal, Electric Cooktop, Electric Oven, Electric Water Heater, Microwave
Heat Source Central, Electric
Laundry Electric Dryer Hookup, Utility Room, Full Size W/D Area, Washer Hookup
Exterior
Exterior Feature Covered Patio/Porch, Lighting
Garage Spaces 3.0
Utilities Available Aerobic Septic, Well
Roof Type Composition
Total Parking Spaces 3
Garage Yes
Building
Lot Description Acreage, Cleared, Few Trees, Interior Lot, Landscaped, Sprinkler System
Story One
Foundation Slab
Level or Stories One
Structure Type Board & Batten Siding,Brick,Rock/Stone
Schools
Elementary Schools Goshen Creek
Middle Schools Springtown
High Schools Springtown
School District Springtown Isd
Others
Ownership Abba River Homes
Acceptable Financing Cash, Contact Agent, Conventional, FHA, VA Loan
Listing Terms Cash, Contact Agent, Conventional, FHA, VA Loan
Financing VA
Special Listing Condition Aerial Photo
Read Less Info
Want to know what your home might be worth? Contact us for a FREE valuation!

Our team is ready to help you sell your home for the highest possible price ASAP

©2024 North Texas Real Estate Information Systems.
Bought with Bryan Bell • Compass RE Texas, LLC







