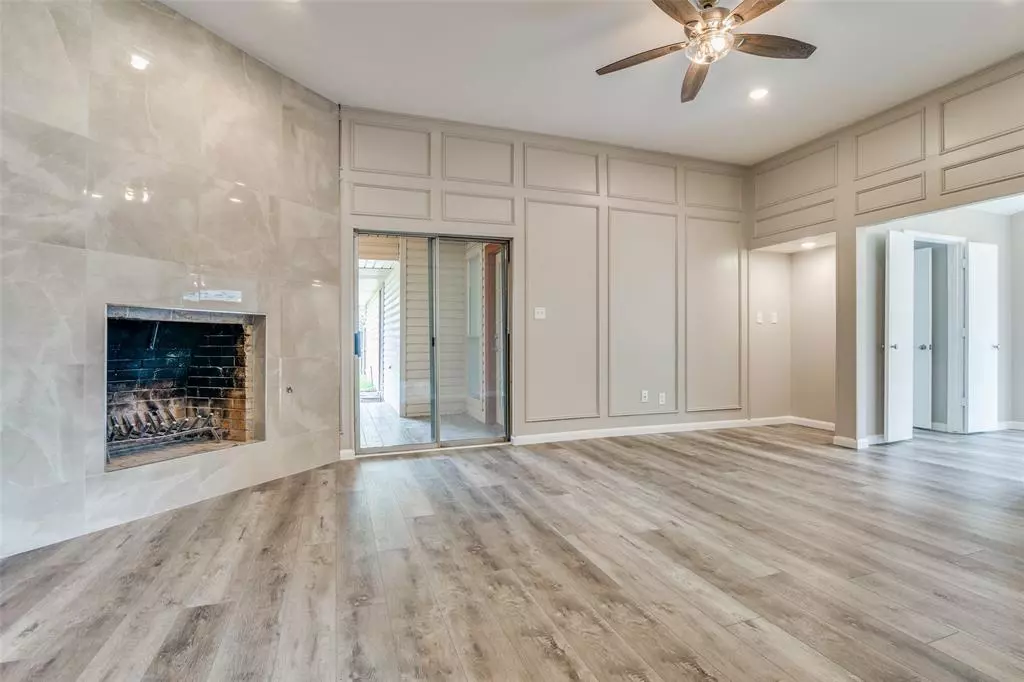$369,000
For more information regarding the value of a property, please contact us for a free consultation.
4 Beds
3 Baths
1,867 SqFt
SOLD DATE : 09/15/2023
Key Details
Property Type Single Family Home
Sub Type Single Family Residence
Listing Status Sold
Purchase Type For Sale
Square Footage 1,867 sqft
Price per Sqft $197
Subdivision Lakeview Meadows Estates
MLS Listing ID 20354805
Sold Date 09/15/23
Style Traditional
Bedrooms 4
Full Baths 2
Half Baths 1
HOA Y/N None
Year Built 1978
Annual Tax Amount $6,903
Lot Size 6,534 Sqft
Acres 0.15
Property Description
This remarkable 3-bed, 2.5-bath home has undergone a tasteful renovation, presenting an exquisite living experience. Step inside and be captivated by the elegant floor-to-ceiling porcelain tile fireplace. The living room is adorned with beautiful panels, fostering a cozy and welcoming ambiance. New flooring throughout, complemented by a bright kitchen with natural light, quartz countertops, and white cabinets, offering abundant storage space. The layout offers a generously sized bonus room that is versatile, for a 2nd living area, or fourth bedroom. The primary bathroom stands out with its stunning shower, bathtub, and double vanities, accompanied by separate closets. Outside, the home boasts excellent curb appeal, enhanced by mature trees and beautiful landscaping. Notably, the plumbing system has been upgraded from Cast iron to PVC, ensuring enhanced functionality. Located minutes away from the future Bayside Development and Firewheel Mall with easy access to two major highways.
Location
State TX
County Dallas
Direction From George Bush Turnpike go East on Lakeview Pkwy. Turn Left on Chiesa Rd. Do a U-Turn at Harvest Hill Rd. Turn Right on Ridgeview Dr.
Rooms
Dining Room 1
Interior
Interior Features Double Vanity, Paneling, Walk-In Closet(s)
Fireplaces Number 1
Fireplaces Type Living Room
Appliance Electric Cooktop
Exterior
Exterior Feature Rain Gutters, Private Yard
Garage Spaces 2.0
Fence Back Yard, Fenced, Wood
Utilities Available Alley, Cable Available, City Sewer, City Water, Curbs, Electricity Available
Roof Type Composition
Total Parking Spaces 2
Garage Yes
Building
Story One
Foundation Slab
Level or Stories One
Structure Type Brick,Wood
Schools
Elementary Schools Choice Of School
Middle Schools Choice Of School
High Schools Choice Of School
School District Garland Isd
Others
Ownership Pack Investments LLC
Acceptable Financing Cash, Conventional, FHA, VA Loan
Listing Terms Cash, Conventional, FHA, VA Loan
Financing FHA
Read Less Info
Want to know what your home might be worth? Contact us for a FREE valuation!

Our team is ready to help you sell your home for the highest possible price ASAP

©2024 North Texas Real Estate Information Systems.
Bought with Stacy Cato • PerFit Realty


