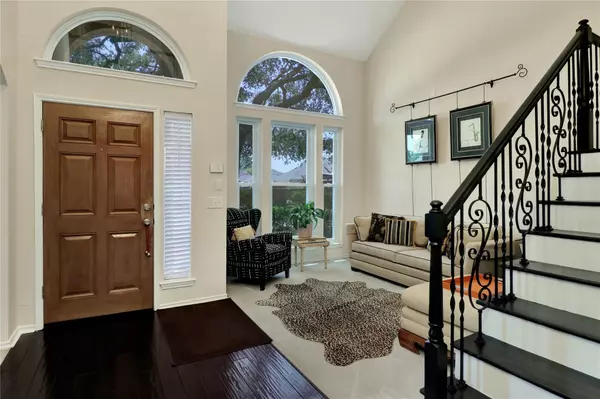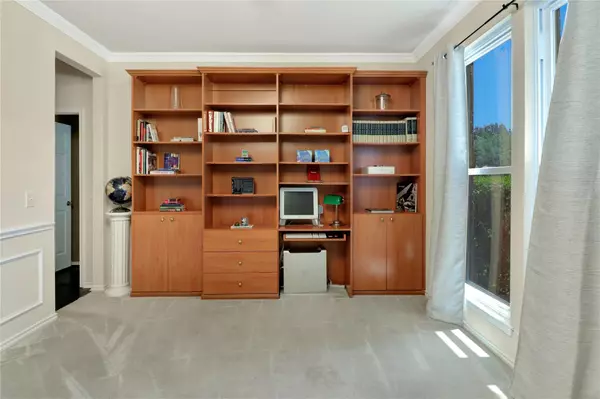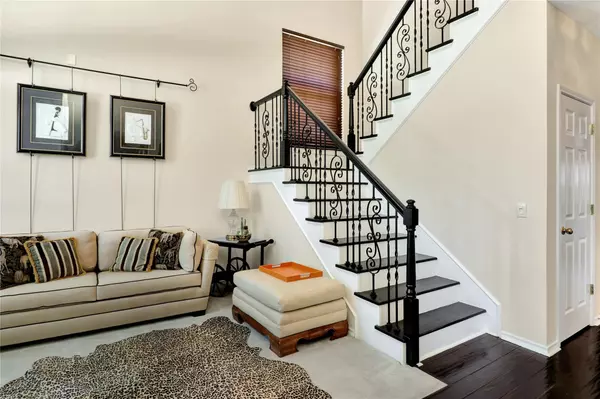$575,000
For more information regarding the value of a property, please contact us for a free consultation.
5 Beds
3 Baths
2,390 SqFt
SOLD DATE : 09/15/2023
Key Details
Property Type Single Family Home
Sub Type Single Family Residence
Listing Status Sold
Purchase Type For Sale
Square Footage 2,390 sqft
Price per Sqft $240
Subdivision Hillcrest Estates Ph Vii
MLS Listing ID 20385416
Sold Date 09/15/23
Bedrooms 5
Full Baths 3
HOA Fees $6/ann
HOA Y/N Voluntary
Year Built 1996
Annual Tax Amount $7,928
Lot Size 6,969 Sqft
Acres 0.16
Property Description
Buyers relocation has been cancelled, so we're Back on the Market! Rare 5-bedroom beauty in Hillcrest Estates! Conveniently located within a short walking distance to Stonebriar Centre (and schools), this stately home is positioned on a corner lot. Kitchen has newer SS appliances (2020) with upgraded cabinets and hardware. Vinyl double pane windows (2019) throughout & newer HVAC (2021) system. Upgraded mahogany wood on 1st & 2nd floors. You'll find the master suite is spacious! The backyard features a composite deck with pergola & natural stone waterfall pond with rock garden. One owner. Very well maintained. Must see!
Location
State TX
County Collin
Community Park, Playground, Sidewalks, Tennis Court(S)
Direction Please use GPS.
Rooms
Dining Room 1
Interior
Interior Features Built-in Features, Cable TV Available, Decorative Lighting, Double Vanity, Eat-in Kitchen, High Speed Internet Available, Kitchen Island, Natural Woodwork, Open Floorplan, Sound System Wiring, Vaulted Ceiling(s), Walk-In Closet(s), Wired for Data
Heating Central, Fireplace(s), Gas Jets, Natural Gas
Cooling Ceiling Fan(s), Central Air, Electric, ENERGY STAR Qualified Equipment, Humidity Control, Multi Units, Roof Turbine(s)
Flooring Carpet, Ceramic Tile, Hardwood
Fireplaces Number 1
Fireplaces Type Gas, Glass Doors, Great Room
Appliance Commercial Grade Range, Dishwasher, Disposal, Gas Cooktop, Gas Oven, Microwave
Heat Source Central, Fireplace(s), Gas Jets, Natural Gas
Laundry Electric Dryer Hookup, Utility Room, Full Size W/D Area, Washer Hookup
Exterior
Exterior Feature Covered Deck, Rain Gutters, Private Yard
Garage Spaces 2.0
Community Features Park, Playground, Sidewalks, Tennis Court(s)
Utilities Available City Sewer, City Water, Individual Gas Meter, Individual Water Meter, Sidewalk, Underground Utilities
Roof Type Asphalt,Shingle
Garage Yes
Building
Lot Description No Backyard Grass, Sprinkler System
Story Two
Foundation Slab
Level or Stories Two
Structure Type Brick
Schools
Elementary Schools Smith
Middle Schools Clark
High Schools Lebanon Trail
School District Frisco Isd
Others
Ownership See tax records
Acceptable Financing Cash, Conventional, FHA, VA Loan
Listing Terms Cash, Conventional, FHA, VA Loan
Financing Conventional
Read Less Info
Want to know what your home might be worth? Contact us for a FREE valuation!

Our team is ready to help you sell your home for the highest possible price ASAP

©2024 North Texas Real Estate Information Systems.
Bought with Sammy Sakthivel • REKonnection, LLC







