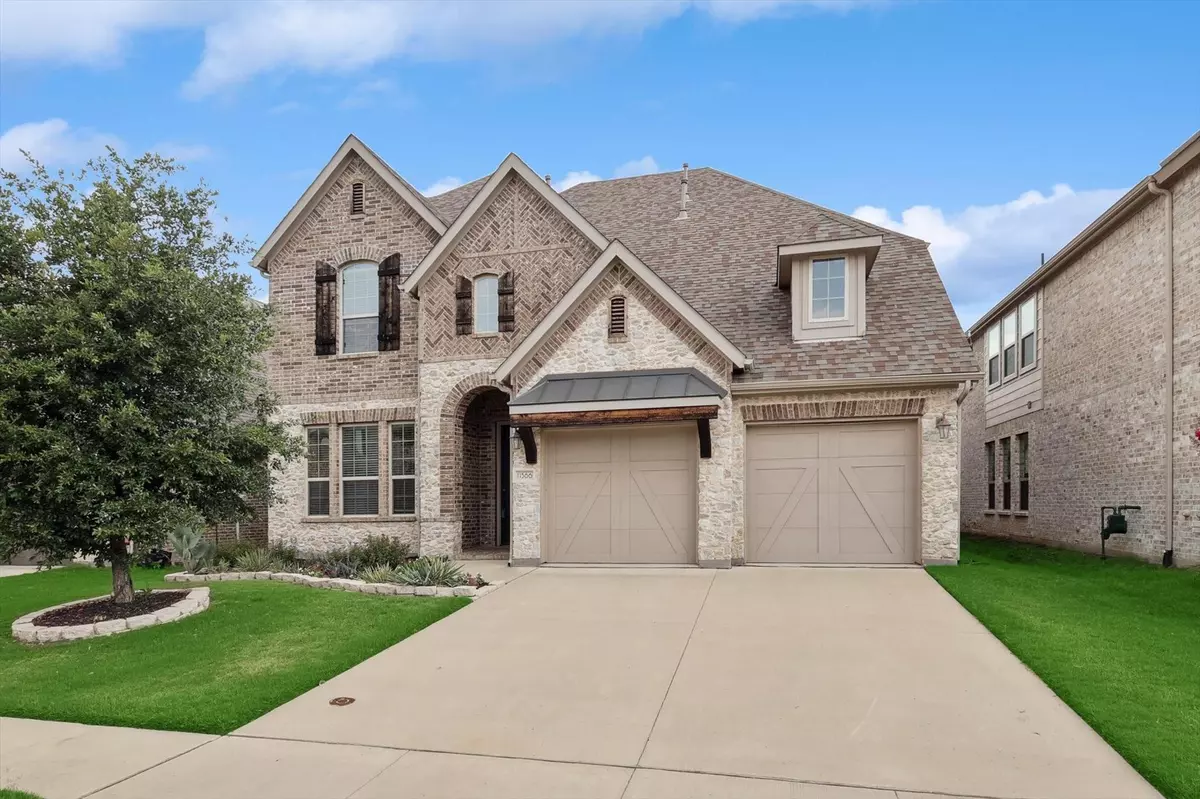$590,000
For more information regarding the value of a property, please contact us for a free consultation.
4 Beds
4 Baths
3,110 SqFt
SOLD DATE : 09/15/2023
Key Details
Property Type Single Family Home
Sub Type Single Family Residence
Listing Status Sold
Purchase Type For Sale
Square Footage 3,110 sqft
Price per Sqft $189
Subdivision Canyon Falls Village 6A
MLS Listing ID 20361189
Sold Date 09/15/23
Bedrooms 4
Full Baths 3
Half Baths 1
HOA Fees $208/qua
HOA Y/N Mandatory
Year Built 2017
Annual Tax Amount $9,111
Lot Size 6,011 Sqft
Acres 0.138
Property Description
OPEN HOUSE Sun Aug 19, 1-3PM.Stunning Ashton Woods 2 story house, 4bd,3.5 bath, home office, media room. Nestled in the desirable master planned community of Canyon Falls, zoned for Argyle ISD WALKING DISTANCE to Elementary School and HS! Upon entering the foyer, you are greeted by the home office with generous natural light. The heart of the home is the gourmet kitchen, with stainless steel appliances, Silestone Quartz countertops, farm sink, gas stove and butler's pantry. A back hall leads to primary bedroom with big layout and bay windows. The ensuite bathroom offers a spa atmosphere, with tub, walk-in shower, and dual vanities. Upstairs, you will find a large loft, media room with top of the line surround system, a secondary master with ensuite bathroom, 2 bedrooms and a 3rd full bathroom. The generously sized covered patio offers a shaded retreat for outdoor dining and relaxation. HOA includes front yard maintenance, Internet, Cable and Canyon Falls amenities! MOTIVATED SELLERS
Location
State TX
County Denton
Community Club House, Fitness Center, Park, Playground, Pool, Sidewalks, Other
Direction From Canyon Falls Dr, turn to Denton Creek, west on Winecup Rd. All info deemed reliable, buyer and agent to verify information.
Rooms
Dining Room 2
Interior
Interior Features Eat-in Kitchen, Granite Counters, Kitchen Island, Open Floorplan, Sound System Wiring, Walk-In Closet(s)
Heating Central, ENERGY STAR Qualified Equipment
Cooling Ceiling Fan(s), Central Air, ENERGY STAR Qualified Equipment
Flooring Carpet, Hardwood, Tile
Fireplaces Number 1
Fireplaces Type Gas
Equipment Home Theater, Irrigation Equipment
Appliance Built-in Gas Range, Dishwasher, Disposal, Electric Oven, Electric Water Heater, Microwave
Heat Source Central, ENERGY STAR Qualified Equipment
Laundry Electric Dryer Hookup, Washer Hookup
Exterior
Garage Spaces 2.0
Fence Fenced
Community Features Club House, Fitness Center, Park, Playground, Pool, Sidewalks, Other
Utilities Available Cable Available, City Sewer, City Water
Roof Type Composition
Garage Yes
Building
Story Two
Foundation Slab
Level or Stories Two
Structure Type Brick,Rock/Stone,Siding
Schools
Elementary Schools Argyle South
Middle Schools Argyle
High Schools Argyle
School District Argyle Isd
Others
Ownership Of Record
Financing Conventional
Special Listing Condition Survey Available
Read Less Info
Want to know what your home might be worth? Contact us for a FREE valuation!

Our team is ready to help you sell your home for the highest possible price ASAP

©2024 North Texas Real Estate Information Systems.
Bought with Amy Page • Allie Beth Allman & Associates


