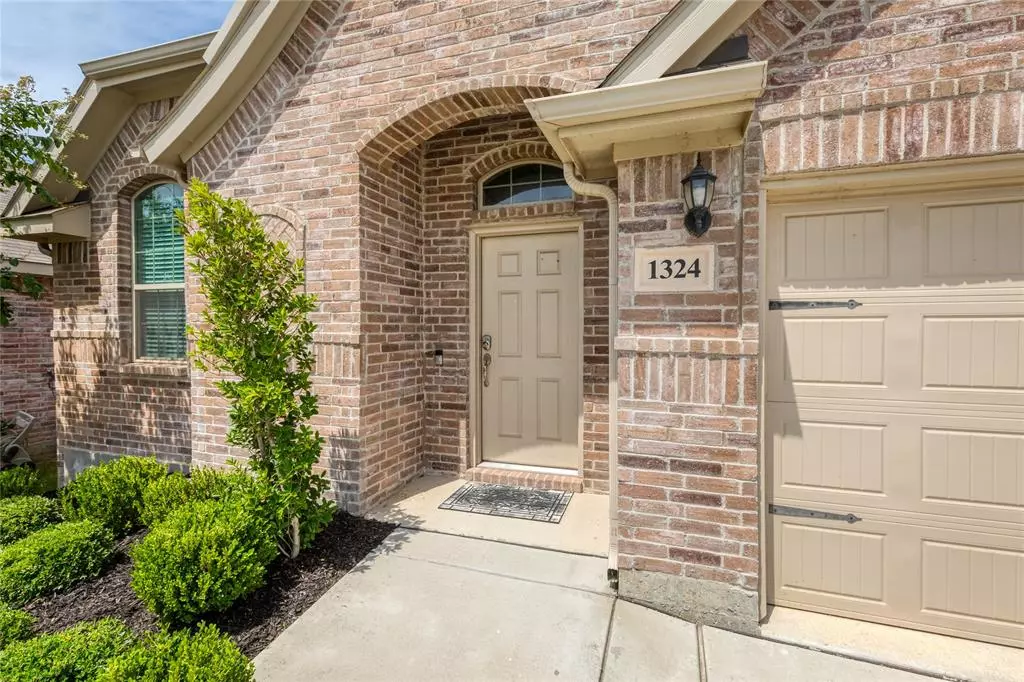$339,900
For more information regarding the value of a property, please contact us for a free consultation.
3 Beds
2 Baths
2,028 SqFt
SOLD DATE : 09/14/2023
Key Details
Property Type Single Family Home
Sub Type Single Family Residence
Listing Status Sold
Purchase Type For Sale
Square Footage 2,028 sqft
Price per Sqft $167
Subdivision Lakeview Estates
MLS Listing ID 20389253
Sold Date 09/14/23
Style Traditional
Bedrooms 3
Full Baths 2
HOA Y/N None
Year Built 2018
Annual Tax Amount $7,097
Lot Size 6,011 Sqft
Acres 0.138
Property Description
Stunning Well Kept One Owner Home Near Eagle Mountain Lake. This Home Offers a Front Home Office with Clerestory Windows for Natural Light and Privacy. Large Entry Flows into Open Concept Kitchen-Dining-Living. Kitchen with a Garden Window, Center Island, Abundant Granite Counters and Stainless Steel Appliances. Pantry Plus a Reading Nook that Could Easily be Converted into Additional Pantry Storage. Living Room with Vaulted Ceilings and a Cast Stone Fireplace as the Focal Point. Separate Media Room, Second Living Room, Game Room or Convert to 4th Bedroom. Private Primary Suite with Soaring Ceilings and Luxurious Bath. Primary Bath Offers Deep Soaking Tub, Separate Shower, Dual Sinks, Water Closet & Walk-in Closet. Two Roomy Guest Suites Share a Hallway Guest Bath. Separate Laundry Room. Covered Back Porch and Backyard with Privacy Fence. Two Car Garage with Room for Extra Fridge or Freezer. Landscaped Yard and Sprinkler System, Sidewalks, Curbs & Neighborhood Park.
Location
State TX
County Tarrant
Community Curbs, Playground, Sidewalks
Direction From Azle take FM 730 North, Right at Sandy Beach, Left on Surfside
Rooms
Dining Room 1
Interior
Interior Features Decorative Lighting, Eat-in Kitchen, Flat Screen Wiring, Granite Counters, High Speed Internet Available, Kitchen Island, Open Floorplan, Pantry, Vaulted Ceiling(s), Walk-In Closet(s)
Heating Central
Cooling Ceiling Fan(s), Central Air
Flooring Carpet, Ceramic Tile
Fireplaces Number 1
Fireplaces Type Living Room, Stone, Wood Burning Stove
Appliance Dishwasher, Disposal, Electric Range, Microwave
Heat Source Central
Laundry Electric Dryer Hookup, Utility Room, Full Size W/D Area, Washer Hookup
Exterior
Exterior Feature Covered Patio/Porch, Rain Gutters
Garage Spaces 2.0
Fence Back Yard, Wood
Community Features Curbs, Playground, Sidewalks
Utilities Available City Sewer, City Water, Curbs, Electricity Connected, Sidewalk
Roof Type Composition
Total Parking Spaces 2
Garage Yes
Building
Lot Description Cleared, Interior Lot, Landscaped, Lrg. Backyard Grass, Sprinkler System, Subdivision
Story One
Foundation Slab
Level or Stories One
Structure Type Brick
Schools
Elementary Schools Liberty
High Schools Azle
School District Azle Isd
Others
Restrictions Deed
Acceptable Financing Cash, Conventional, FHA, VA Loan
Listing Terms Cash, Conventional, FHA, VA Loan
Financing VA
Special Listing Condition Deed Restrictions, Survey Available
Read Less Info
Want to know what your home might be worth? Contact us for a FREE valuation!

Our team is ready to help you sell your home for the highest possible price ASAP

©2024 North Texas Real Estate Information Systems.
Bought with Ginger Trimble Knox • Ginger & Associates, LLC


