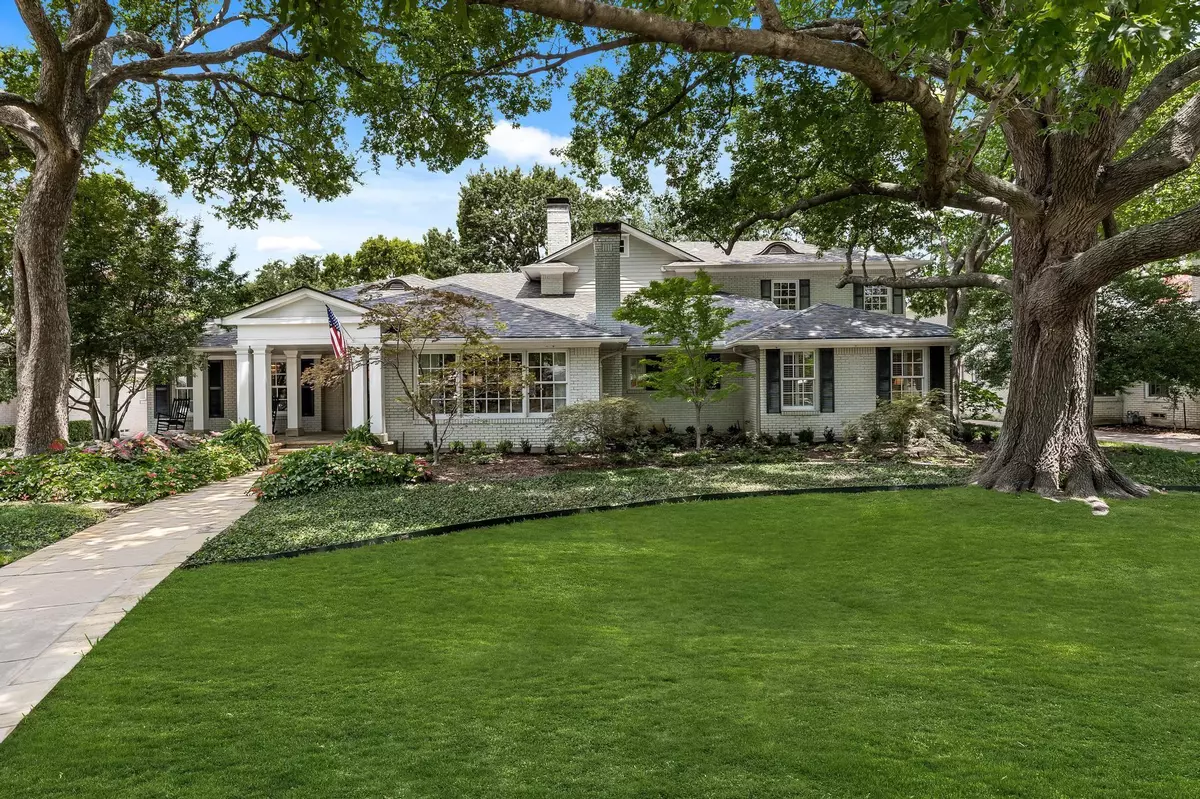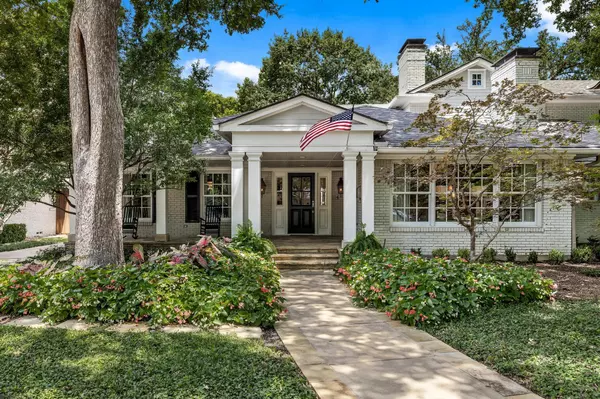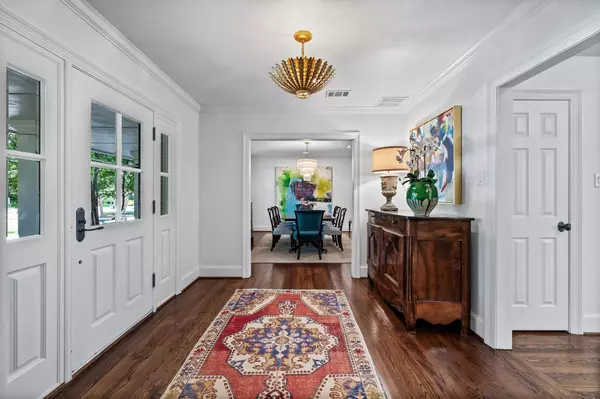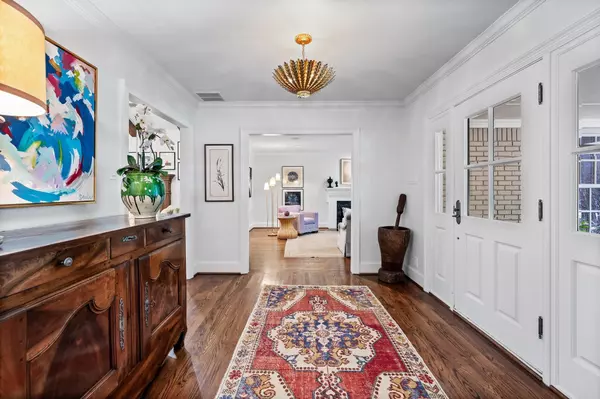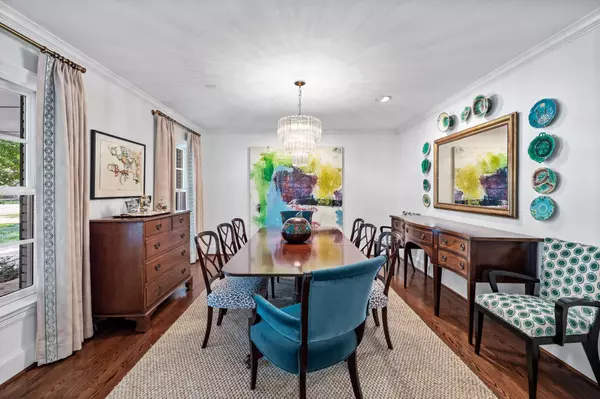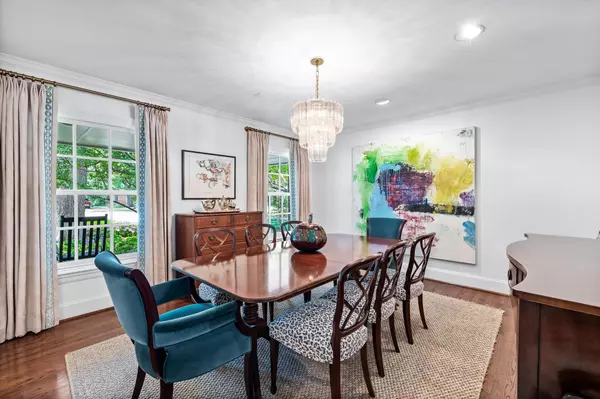$2,650,000
For more information regarding the value of a property, please contact us for a free consultation.
4 Beds
4 Baths
4,666 SqFt
SOLD DATE : 09/08/2023
Key Details
Property Type Single Family Home
Sub Type Single Family Residence
Listing Status Sold
Purchase Type For Sale
Square Footage 4,666 sqft
Price per Sqft $567
Subdivision Prestonway Estates
MLS Listing ID 20383001
Sold Date 09/08/23
Style Traditional
Bedrooms 4
Full Baths 3
Half Baths 1
HOA Y/N None
Year Built 1951
Annual Tax Amount $32,090
Lot Size 0.432 Acres
Acres 0.432
Lot Dimensions 100 x 188
Property Description
Stately home situated on .43 acre lot, on coveted block of Preston Hollow. Surrounded by large shade trees and luxury estates, 6115 Lupton combines timeless design with today's lifestyle. Taken to the studs in 2000, with too many current updates to list here. Decorated by Dallas designer Cynthia Collins, with custom finishes, lighting, window treatments throughout. The great room opens to the gourmet kitchen, with French doors that lead to the sprawling backyard, pool, and outdoor living area, all weather TV and fireplace. Kitchen boasts chef gas range, Bosch double ovens, warming drawer, granite island. The game room conveniently located on the first floor. There are three spacious secondary bedrooms and a luxurious Primary retreat with noteworthy custom closet and spa like bathroom. Audio video wired. Recent roof and HVAC. This wonderful home and location cannot be missed! Please go to documents to read the list of updates done by seller.
Location
State TX
County Dallas
Direction Located east of Preston road, north of NW HWY and south of Walnut Hill. Located between Preston and Hillcrest.
Rooms
Dining Room 1
Interior
Interior Features Built-in Features, Cable TV Available, Flat Screen Wiring, High Speed Internet Available, Kitchen Island, Open Floorplan
Heating Central
Cooling Central Air
Fireplaces Number 3
Fireplaces Type Family Room, Freestanding, Living Room
Appliance Built-in Gas Range, Built-in Refrigerator, Double Oven, Warming Drawer
Heat Source Central
Exterior
Exterior Feature Gas Grill, Lighting, Mosquito Mist System, Outdoor Living Center
Garage Spaces 2.0
Fence Wood
Pool Diving Board, Outdoor Pool, Water Feature
Utilities Available City Sewer, City Water, Sidewalk
Garage Yes
Private Pool 1
Building
Lot Description Interior Lot, Landscaped
Story Two
Level or Stories Two
Structure Type Frame
Schools
Elementary Schools Prestonhol
Middle Schools Benjamin Franklin
High Schools Hillcrest
School District Dallas Isd
Others
Ownership Winton Lee Coleman Jr. and Susan Hubbard Coleman
Acceptable Financing Cash, Conventional, Other
Listing Terms Cash, Conventional, Other
Financing Cash
Read Less Info
Want to know what your home might be worth? Contact us for a FREE valuation!

Our team is ready to help you sell your home for the highest possible price ASAP

©2025 North Texas Real Estate Information Systems.
Bought with Clay Smiley • Compass RE Texas, LLC.

